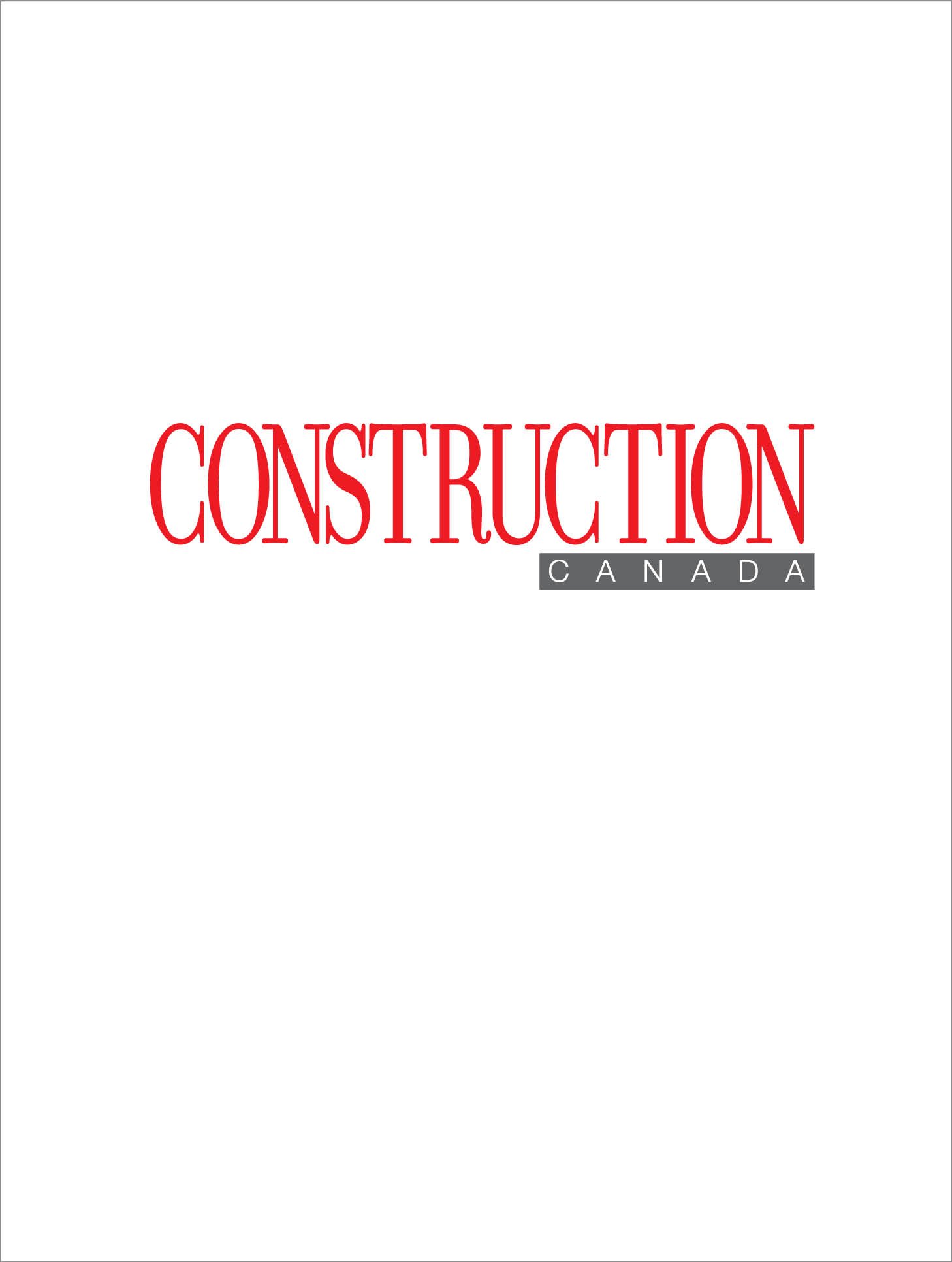PCL, partners celebrate topping off downtown Toronto’s modern landmark

Construction Canada | April 5, 2023
Recently, ironworkers placed the final curved steel beam 47 storeys above downtown Toronto, crowning Cadillac Fairview’s 160 Front Street West commercial office tower, a few minutes walk away from the CN Tower.
Topping-off is typically celebrated when a building reaches its’ maximum height. In the case of a steel structure, celebrating the placement of the last beam is considered a major milestone for the ironworkers, construction team, and owners involved in erecting the building.
Earlier, the beam was signed during an event hosted by Cadillac Fairview for future tenants: TD Canada Trust and Ontario Teachers’ Pension Plan. Representatives from PCL, Walters Group, and consultants who were key to the steel program also signed the beam prior to placement.
160 Front Street West broke ground in 2019. It is a 46-storey structural steel-framed commercial office tower designed to add a distinctive silhouette to the city’s skyline. Its unique, asymmetrical shape was designed to reflect the surrounding cityscape. To be wrapped in a combination of glass and steel, the building aims to deliver a sleek and modern appearance. Although complex, PCL’s in-house building envelope experts optimized the design and constructability of the curved cladding, so it wraps around all four exterior walls and integrates the heritage masonry of the 70-year-old, six-storey building previously located on this site.
The gradual installation of the arched metal frame overlaps the building’s lower southeast corner, with the two curves defining the transition between the preserved heritage brick facade and the modern glass curtain wall system above. The structural steel design-assist partner, Walters Group, supplied and erected approximately12,000 tons (10,886 tonnes) of structural steel and 99,406 m2 (1.07 million sf) of metal deck for the main tower and podium. Due to the unique geometry of the steel structure, special post-tensioning details along with structural pin connections were incorporated to ensure the interface between the two build materials worked together.