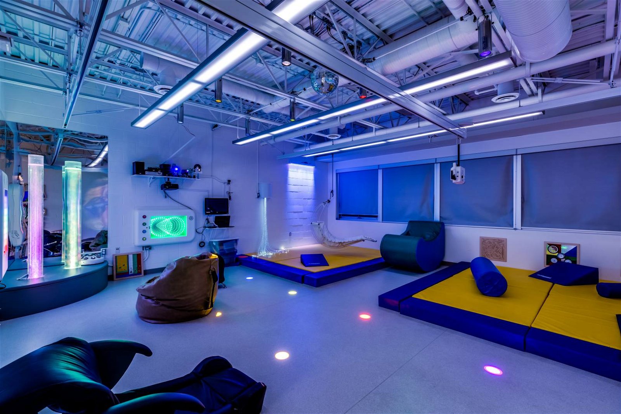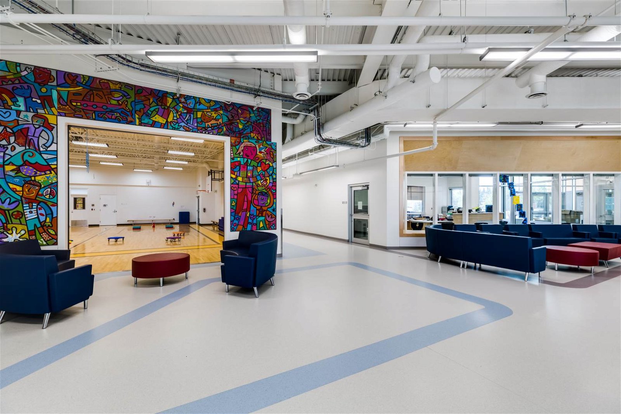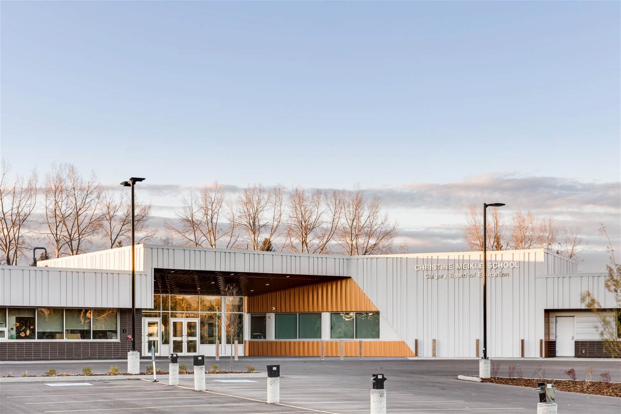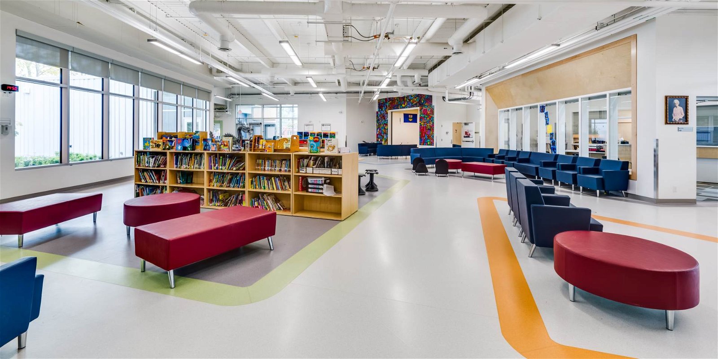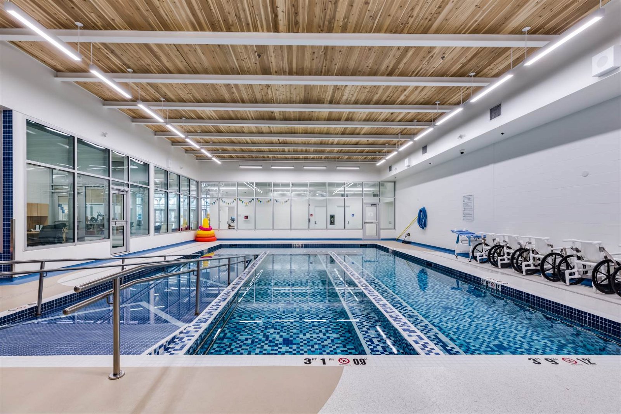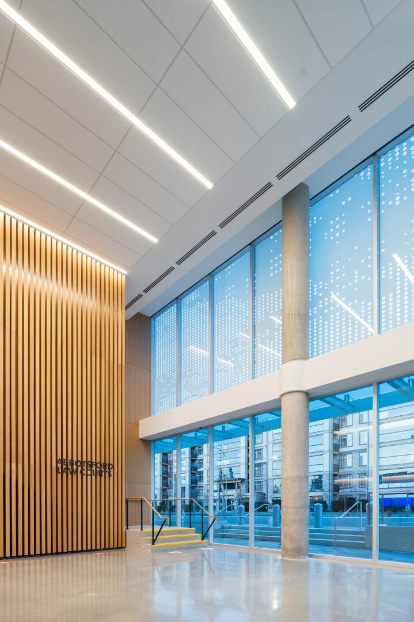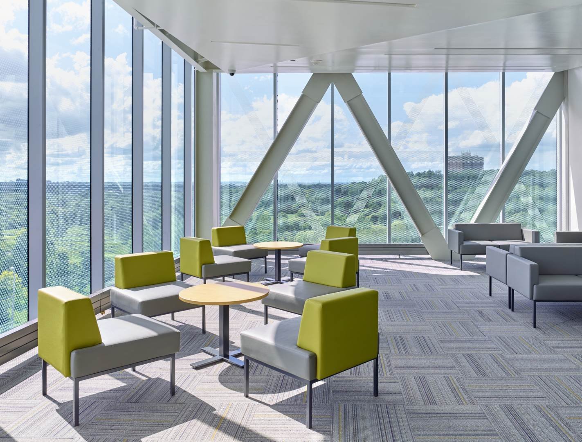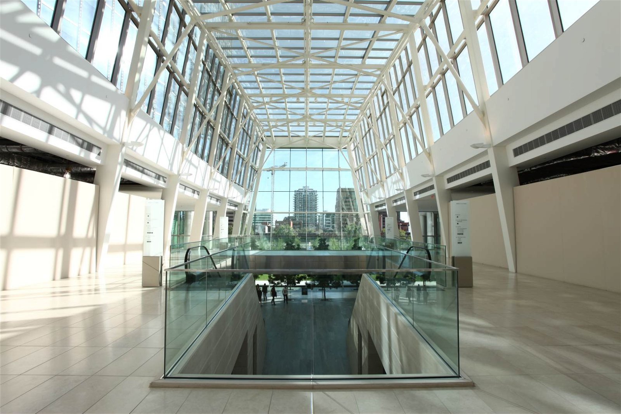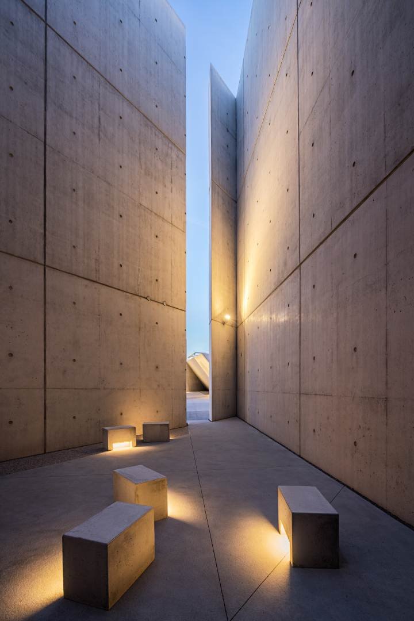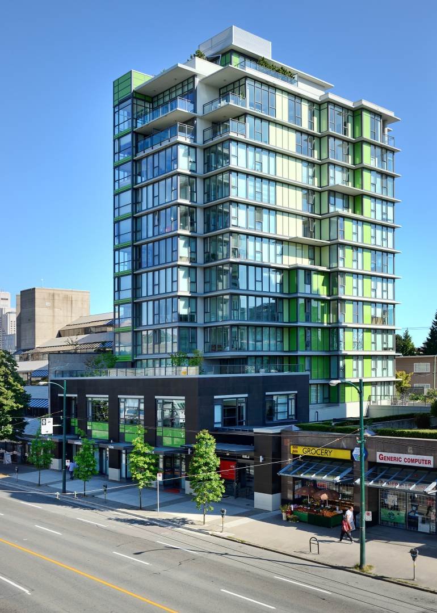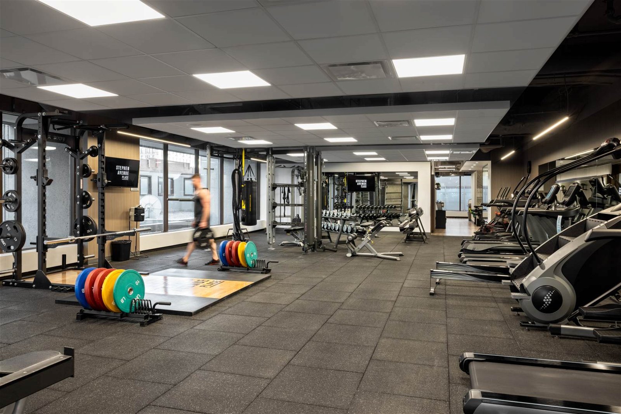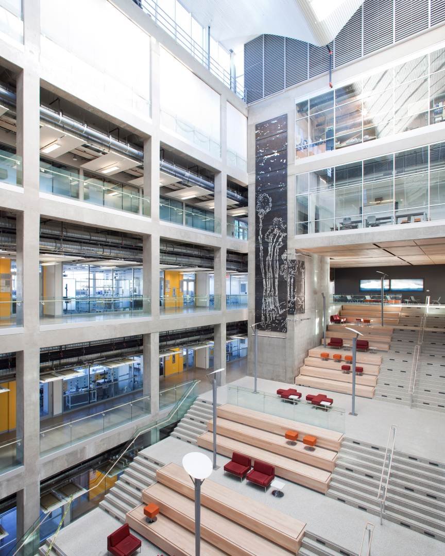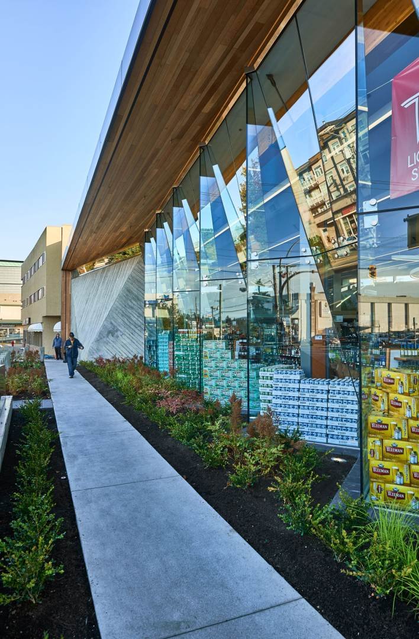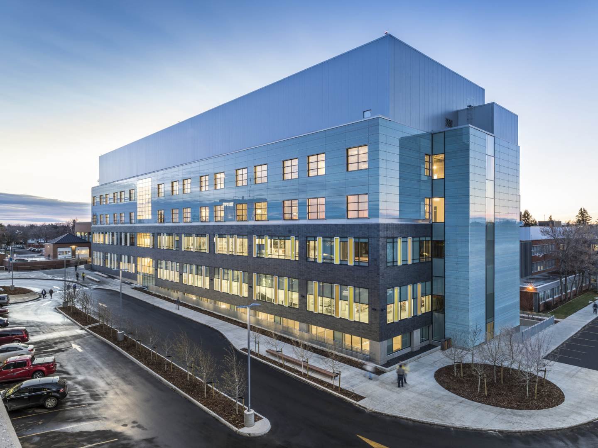Christine Meikle School is a new Calgary Board of Education learning centre specifically designed for junior and senior high school students with unique and complex needs.
The much-needed state-of-the-art facility finally opened its doors in January of 2017, to almost 100 students with physical, emotional, medical and cognitive issues.
The new school caters to the various needs of the students using three separate building wings, creating inclusive spaces for all students, teachers and other support services.
