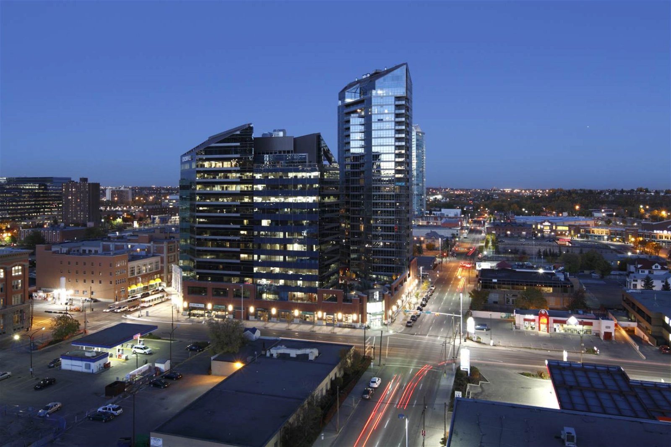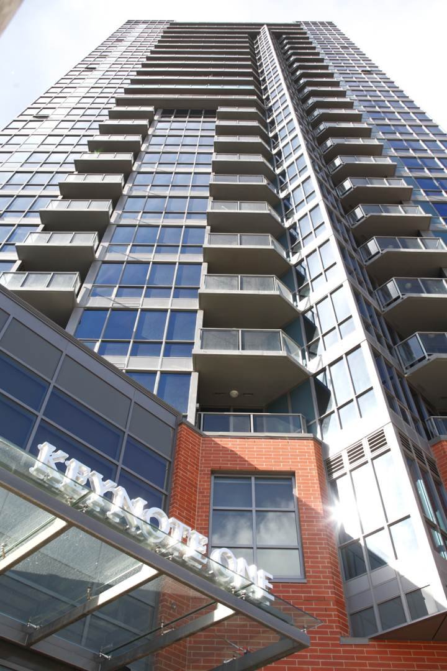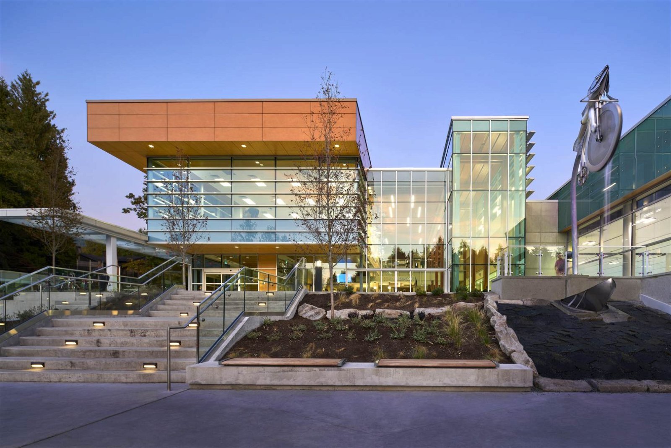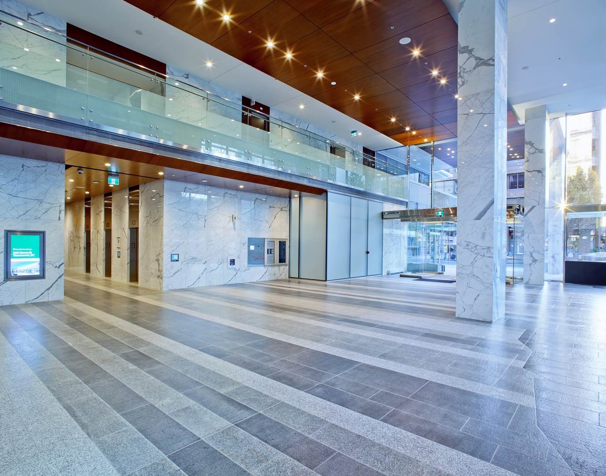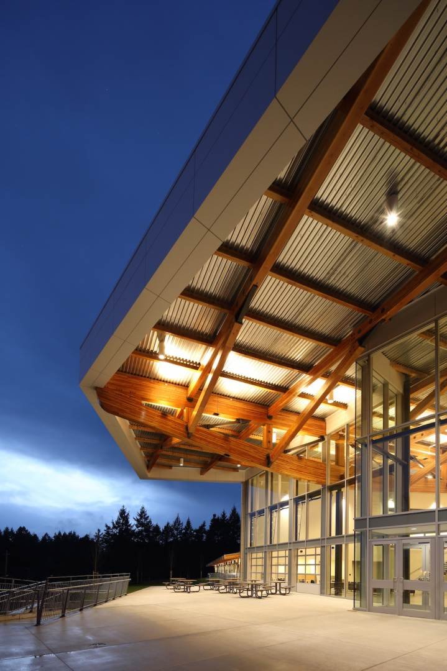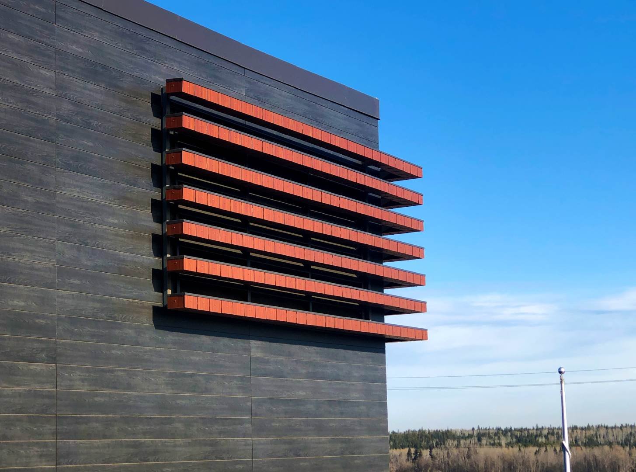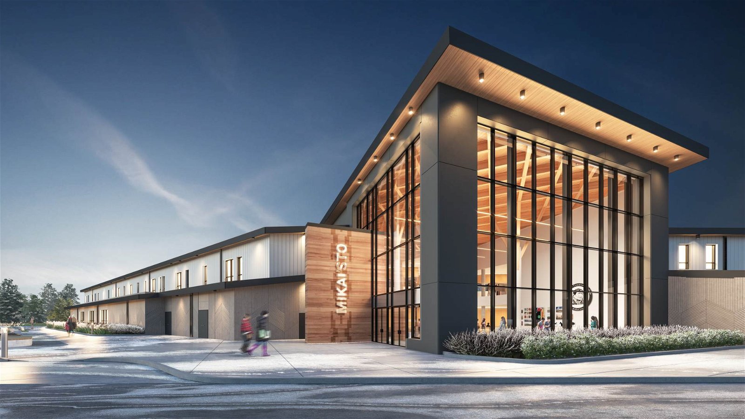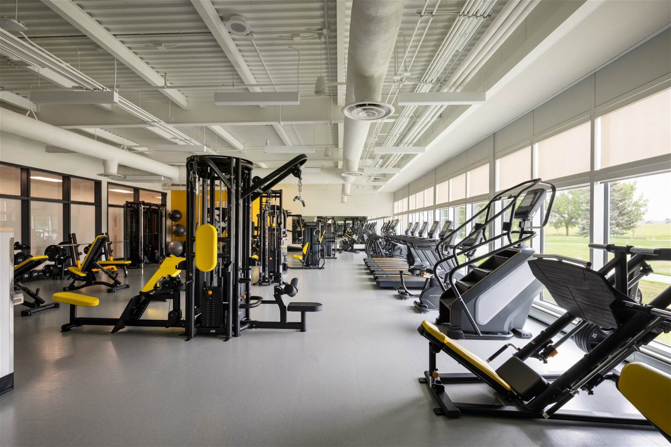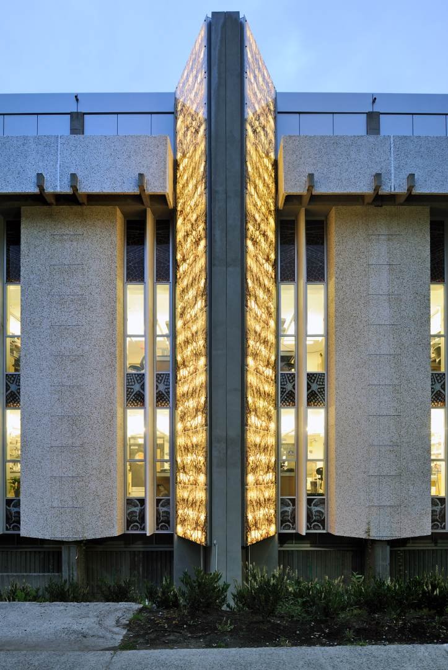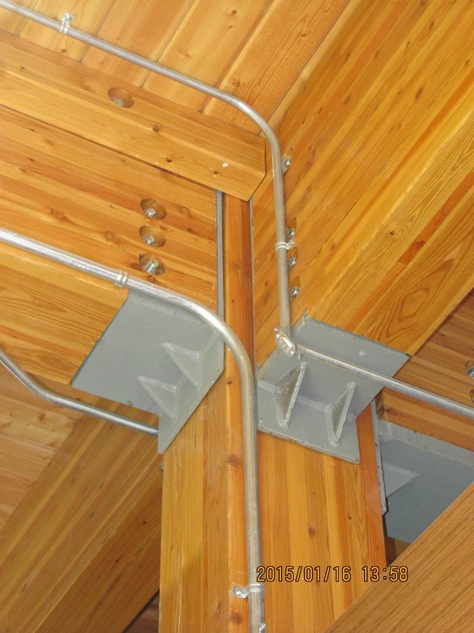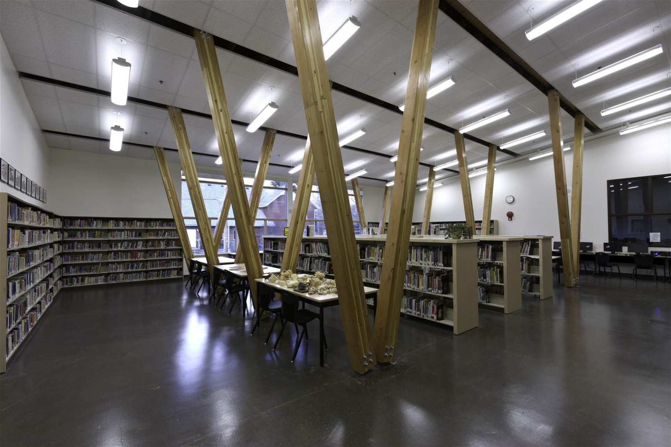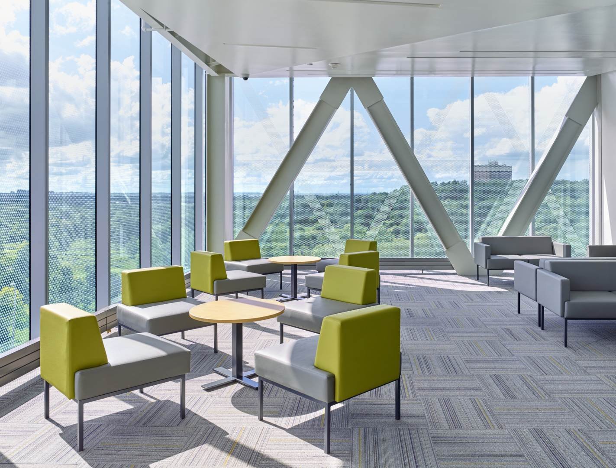Encompassing an entire downtown city block, Keynote was one of Calgary's first mixed-use 'urban villages' - creating an inviting space where people can live, work and play.
With a mix of residential, office and retail space, Keynote features two high-end residential towers, up to 34-storeys high, with a third 14-storey office tower and low-rise podium for commercial space and townhouses.
A landscaped garden over part of the retail area links two of the towers and a +15 bridge connects to the third tower over an interior lane.
