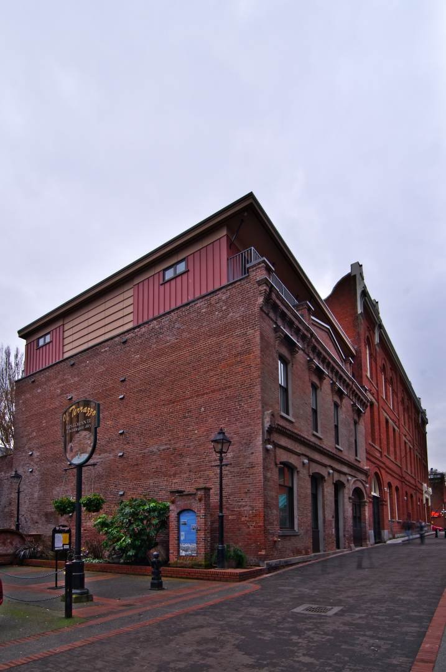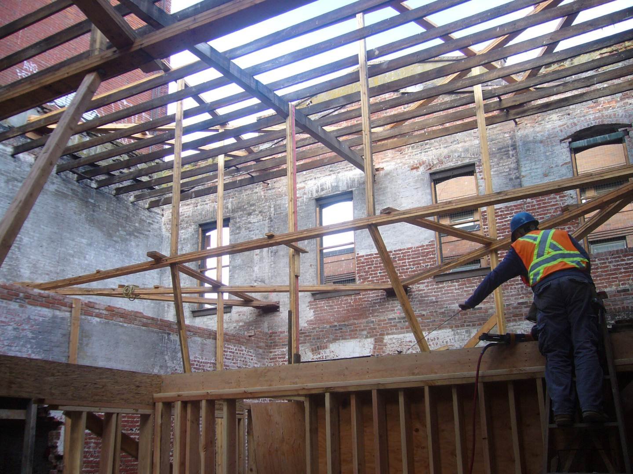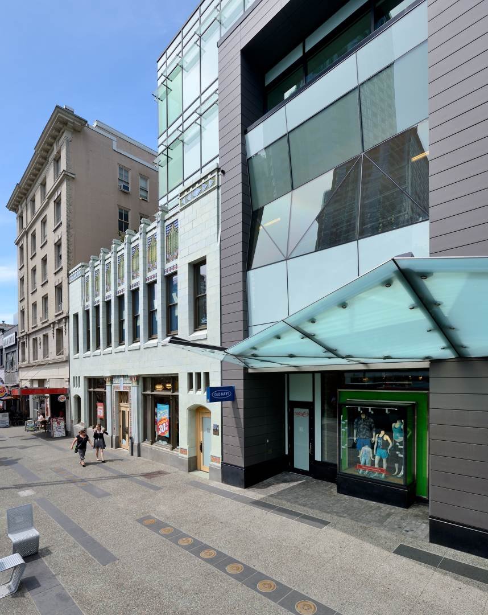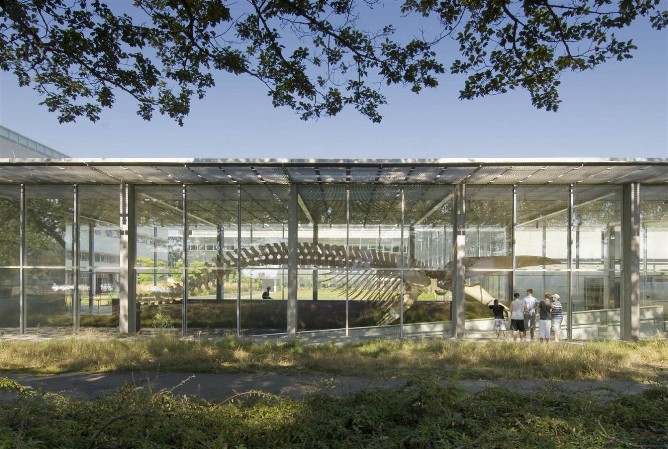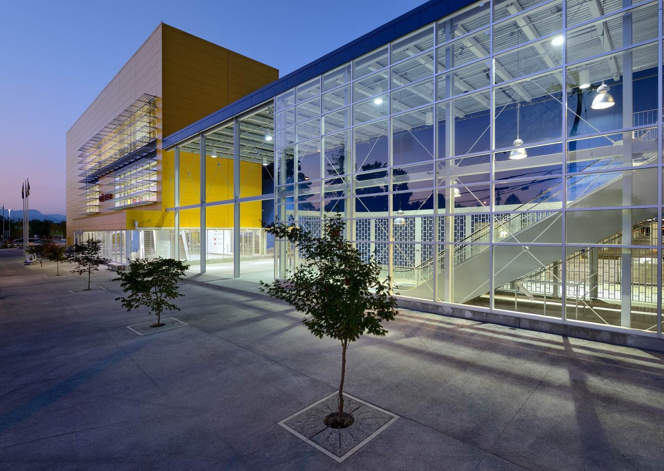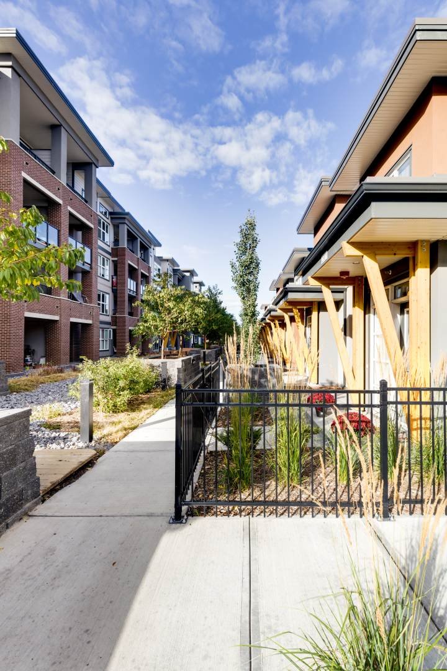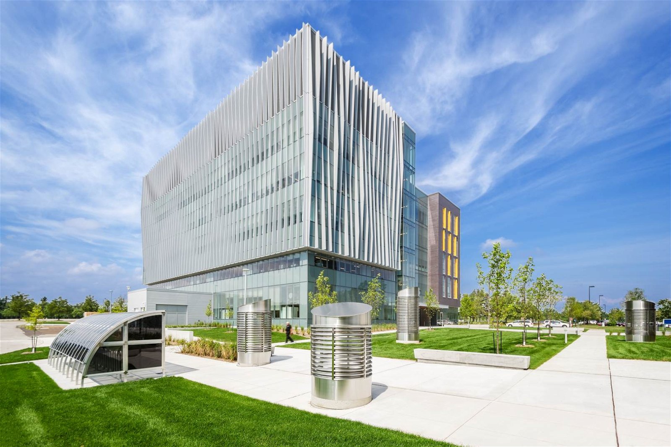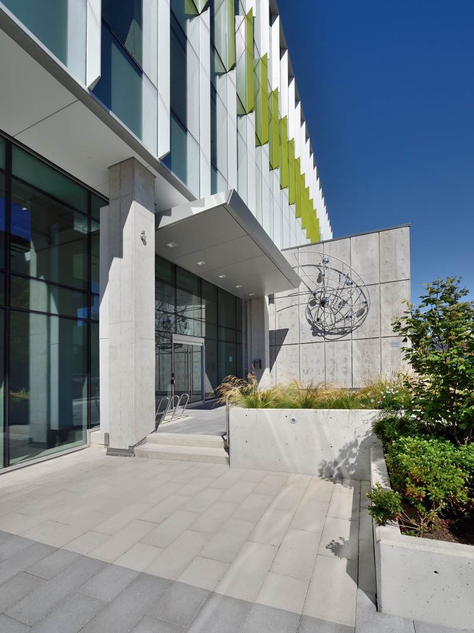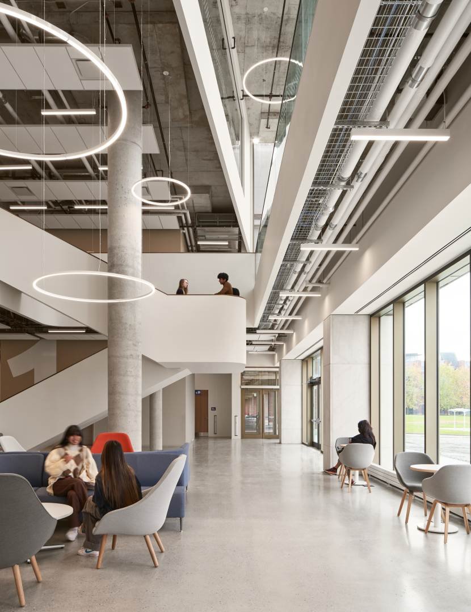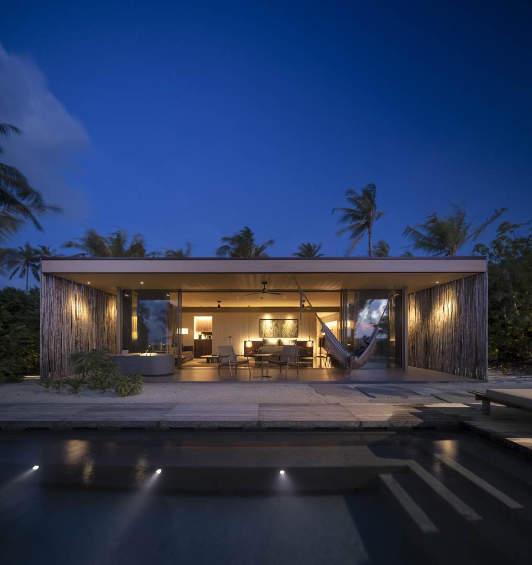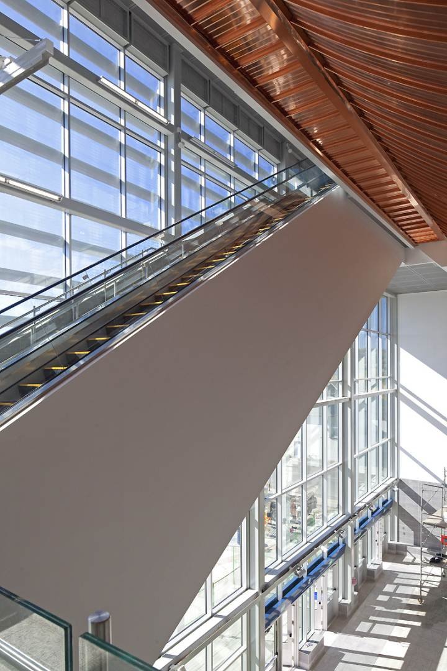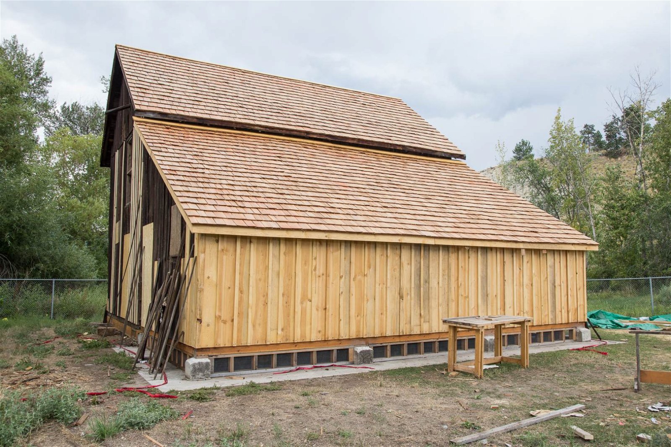Built in 1884 as a manufacturing plant of water, lemonade, essence of peppermint and ginger, Morley Soda Water Factory is one of the few industrial buildings in Old Towne Victoria to survive the boom period of the 1880’s.
Now listed as an historical building, this two-storey structure retained many of its original features, including wooden sash windows, doorways and doors, detailed brick work, and arches on the first storey.
To convert the former factory into residential condominiums meant literally building from the outside in.
