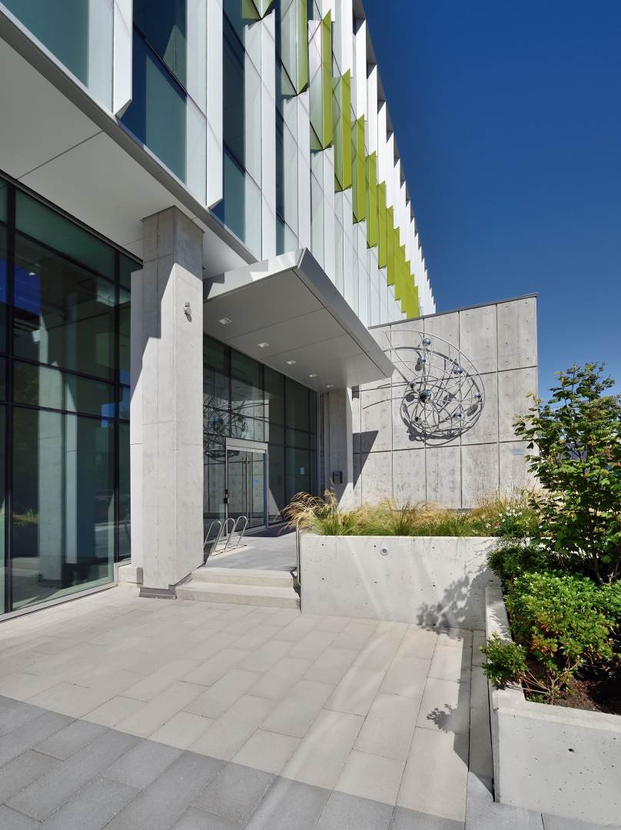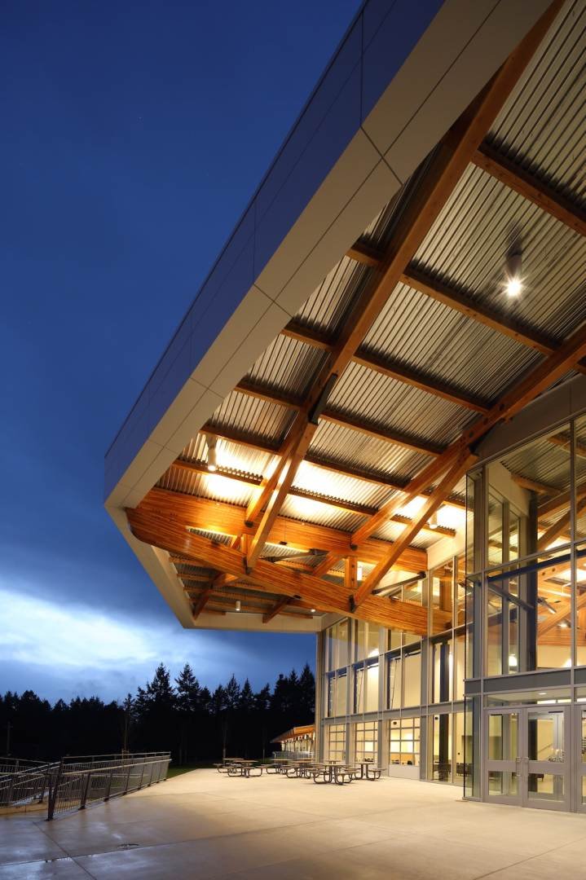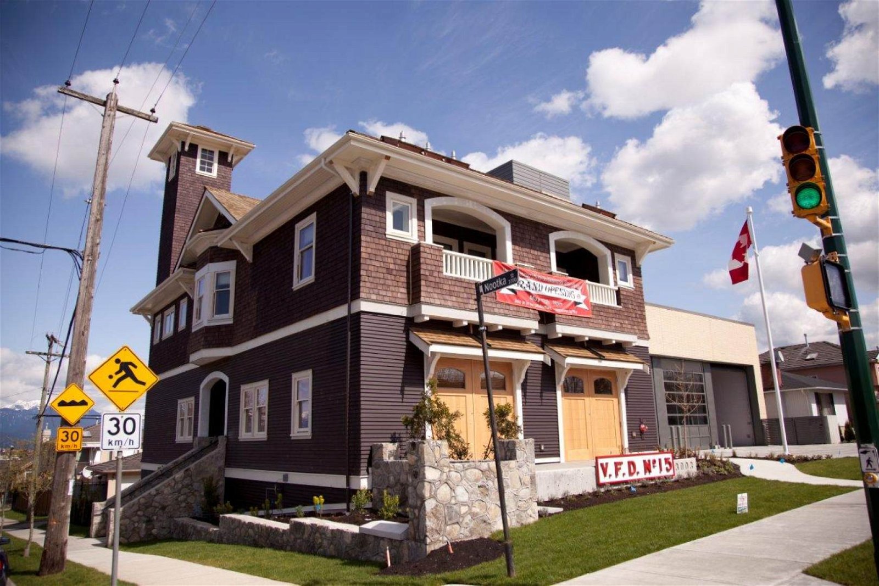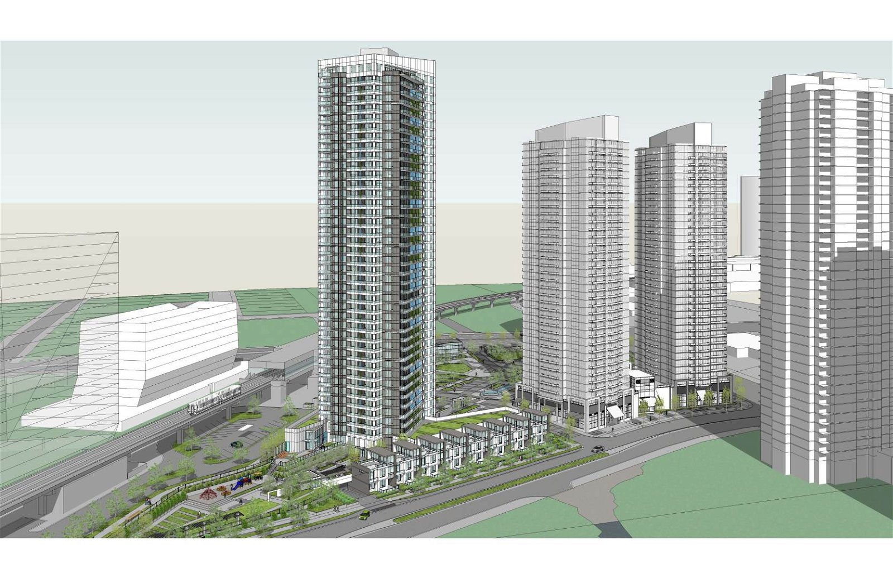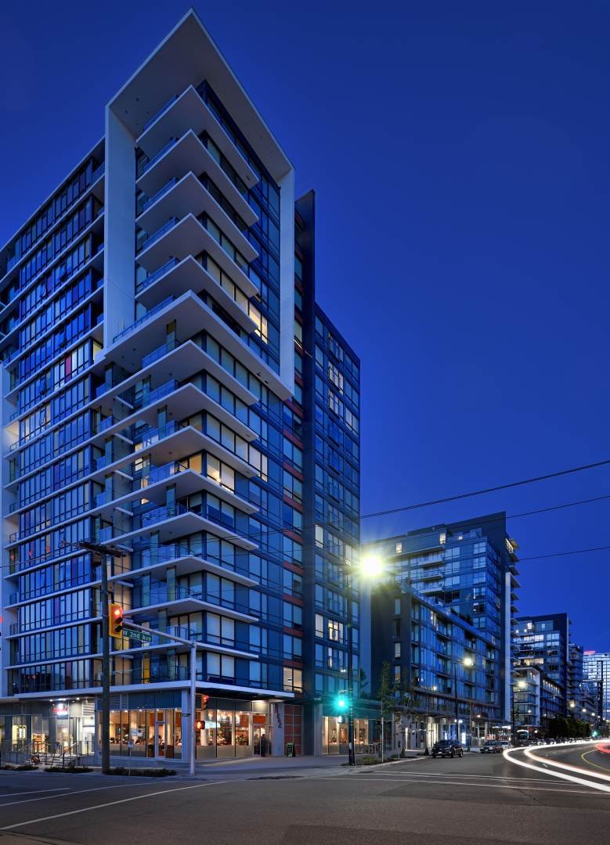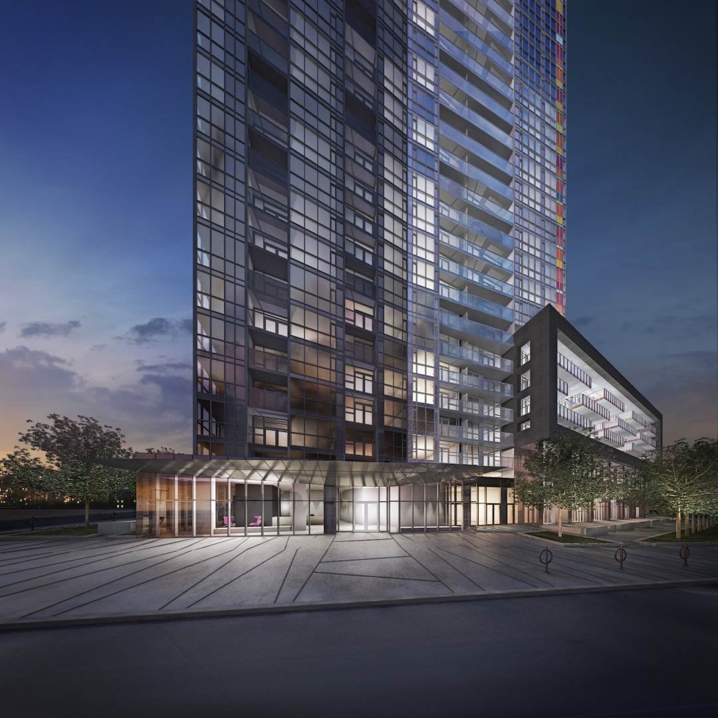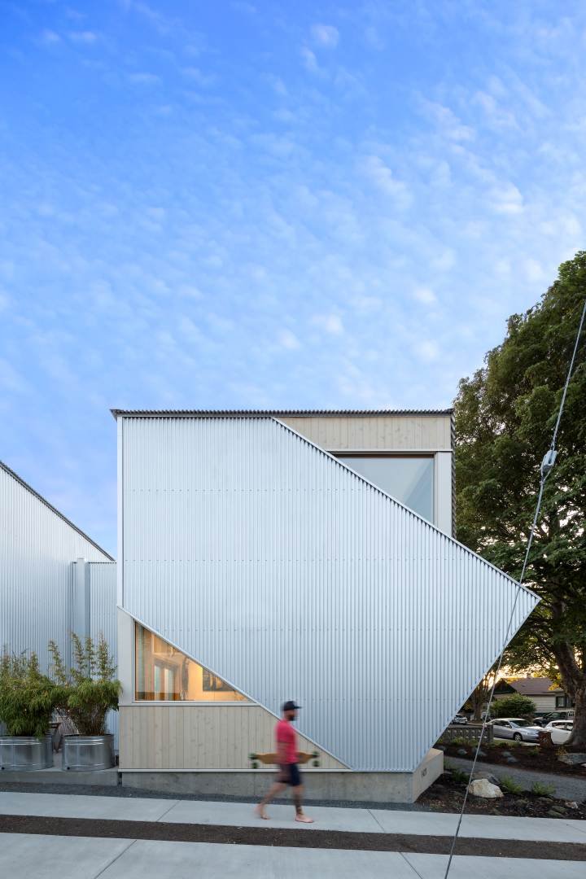This new 577,000 sq. ft. 15-storey Class AAA office development features a cantilever podium supported with structural steel diagonal columns over a public space.
The project has four levels of underground commercial parking at 172,000 sq. ft. with 231 stalls.
It also includes a below-grade tunnel connection to the existing heritage buildings at 510 Front Street ands 495 to 517 Wellington Street.







