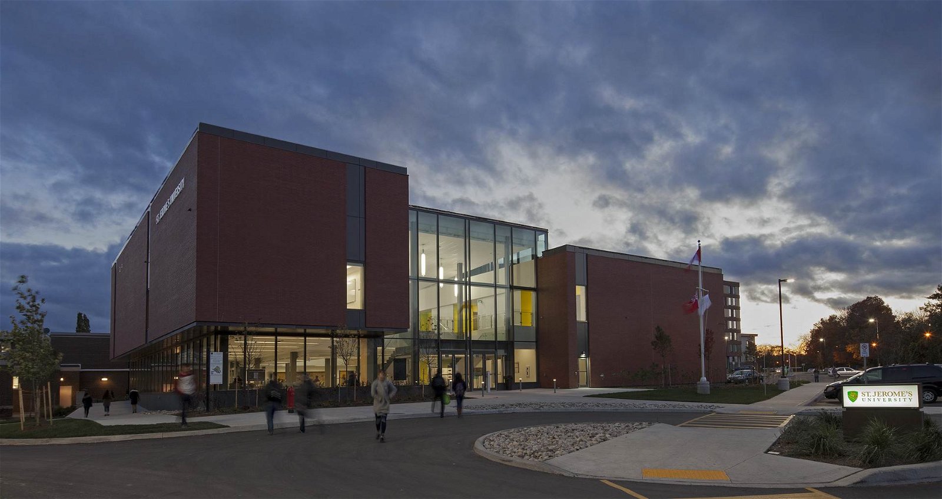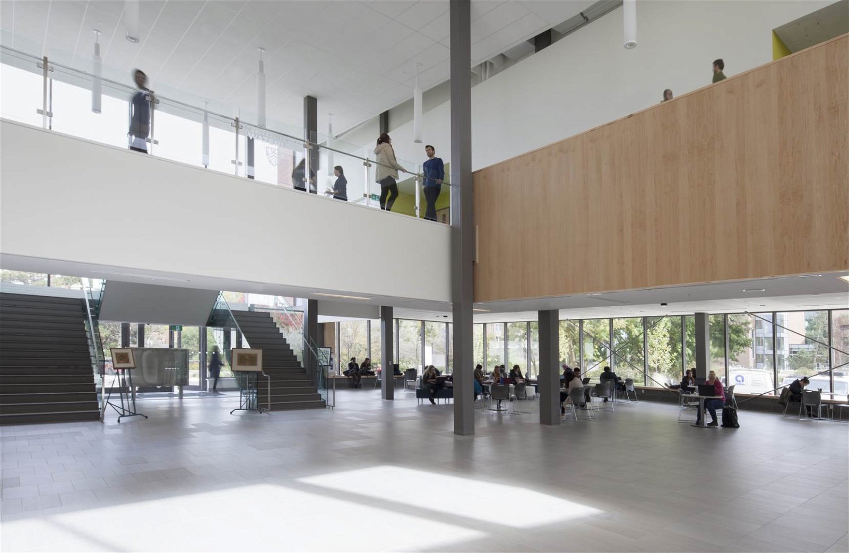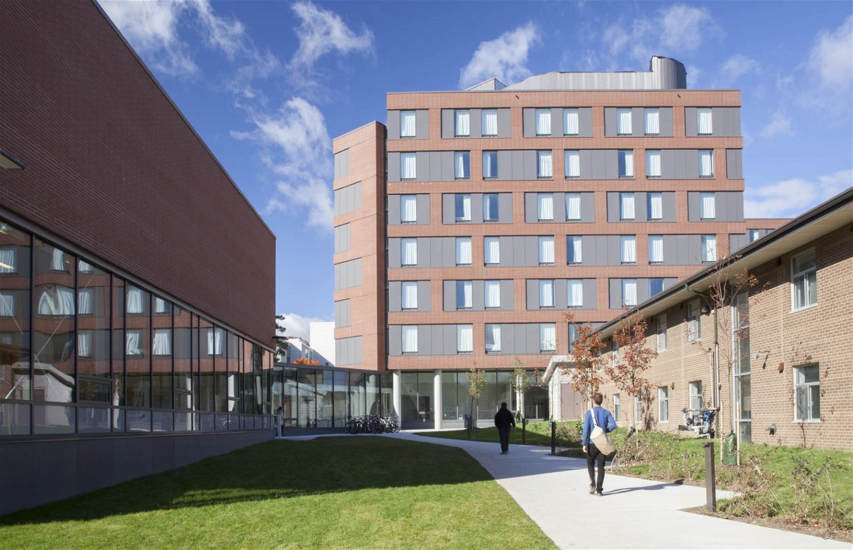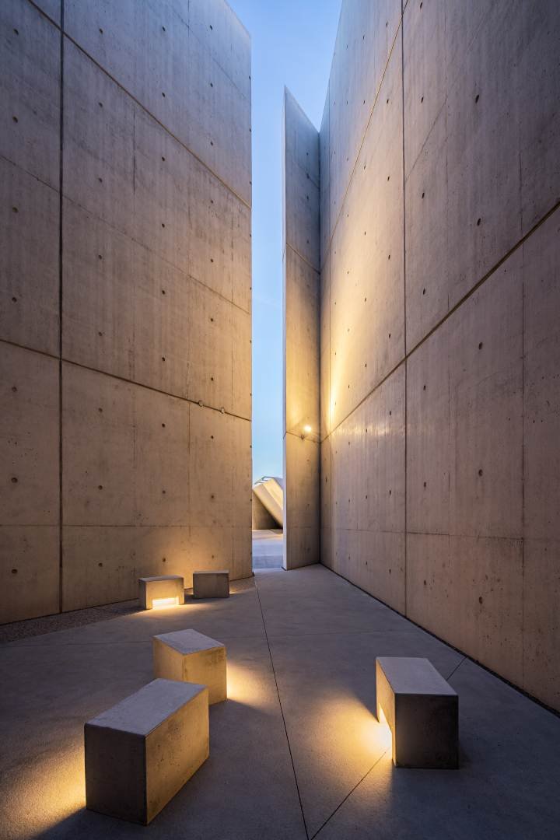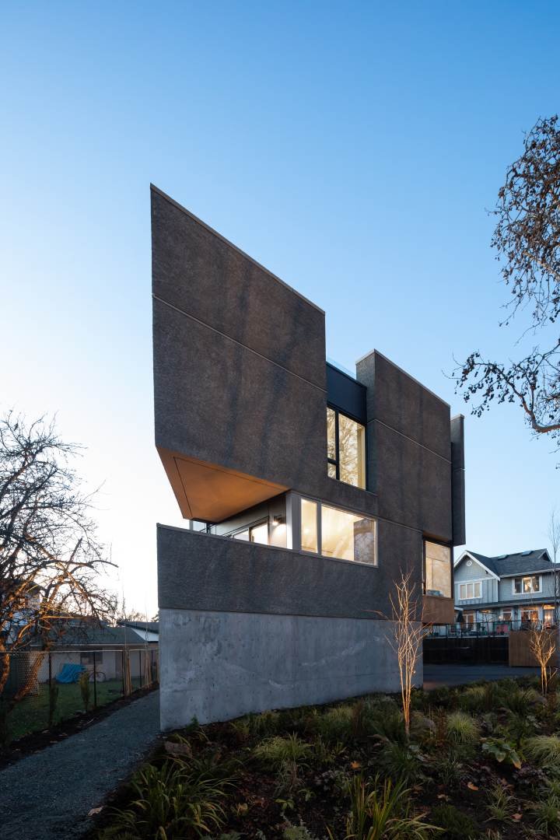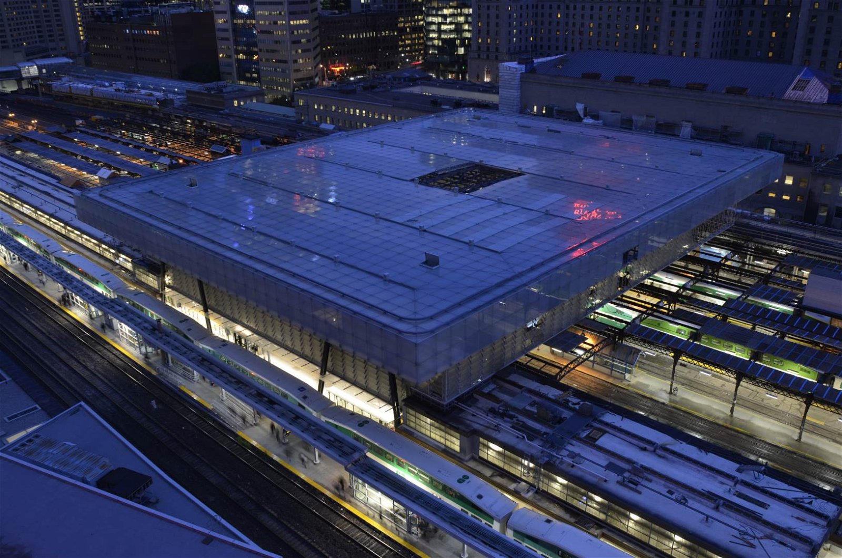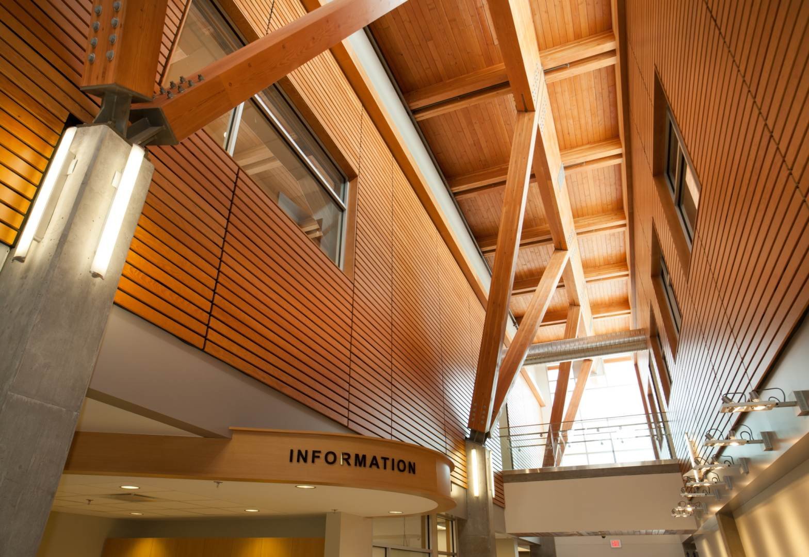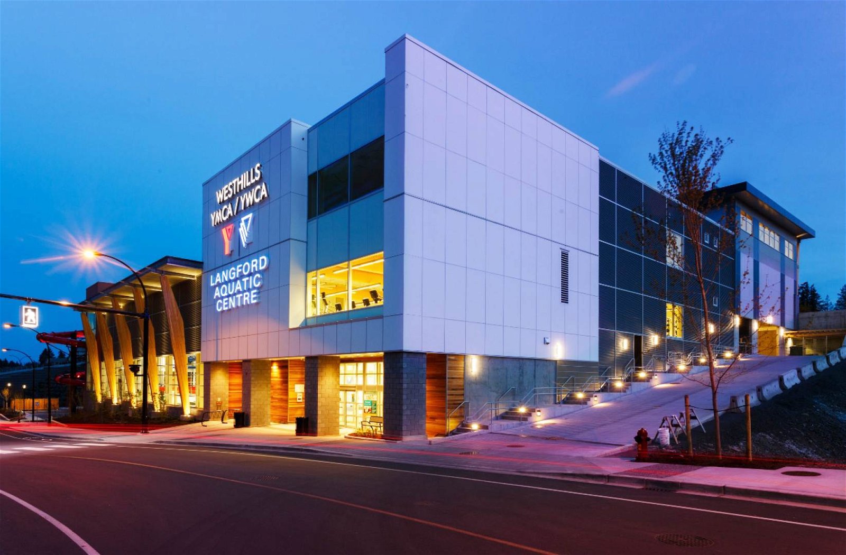The St. Jerome’s University Campus Renewal project was the first post-secondary education facility project in Canada to use the Level 3 IPD model of project delivery.
The $47M redevelopment more than doubled the campus's square footage.The project included the design and construction of a new 360-bed student residence, a new academic center with offices, classrooms and research space, and an expansion of the food services area.In addition, the north section of Sweeney Hall was removed and the Notre Dame Chapel made into a stand-alone structure.
The remaining Sweeney Hall rooms were repurposed as offices and the Fireplace Lounge and Sr.
