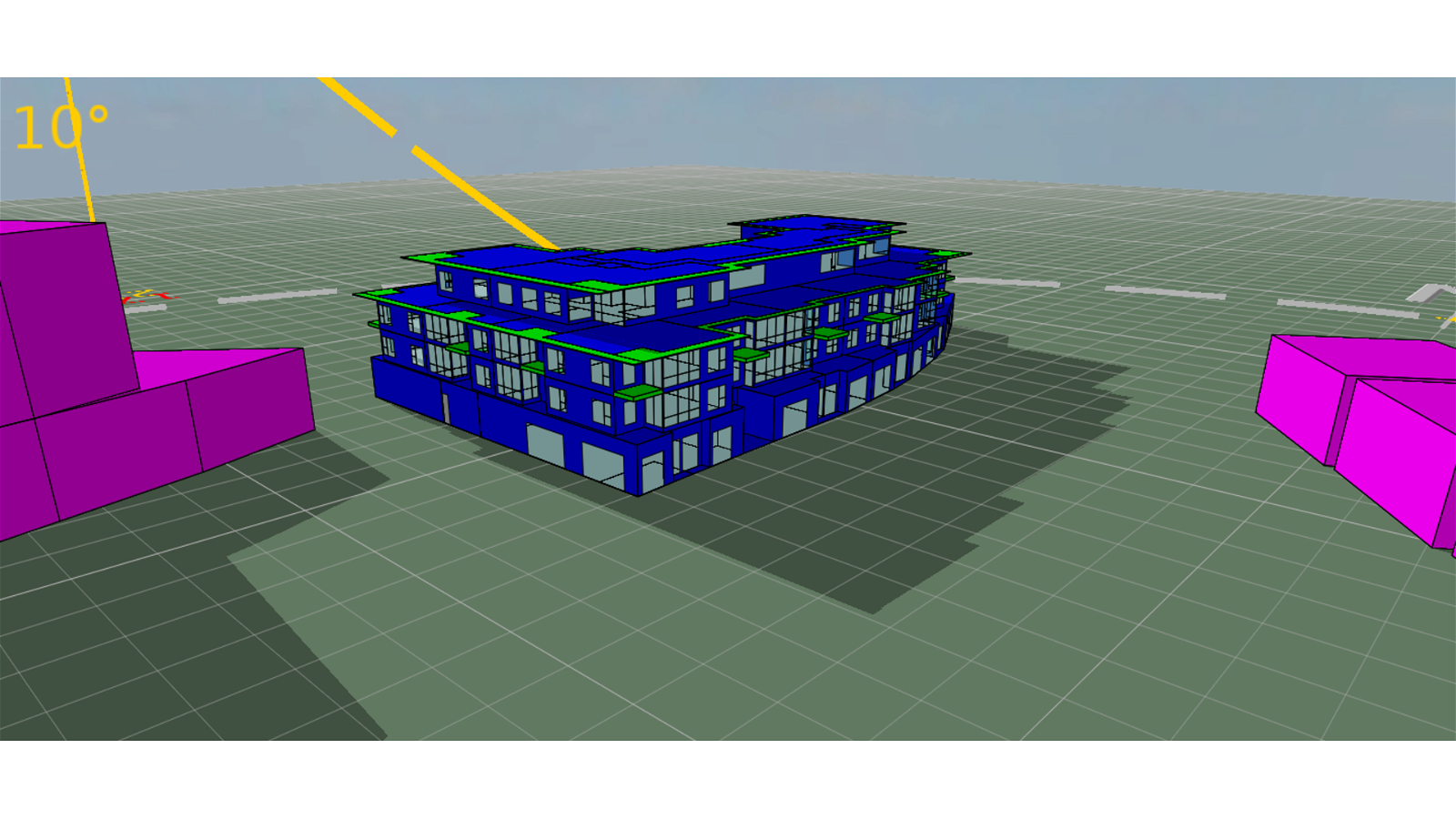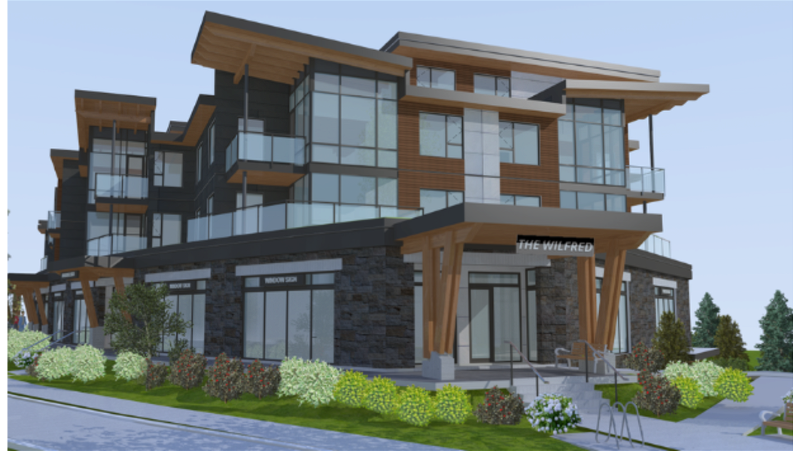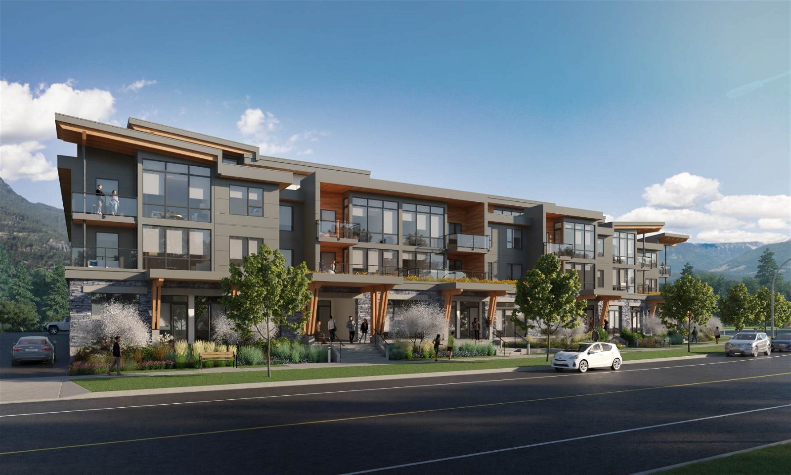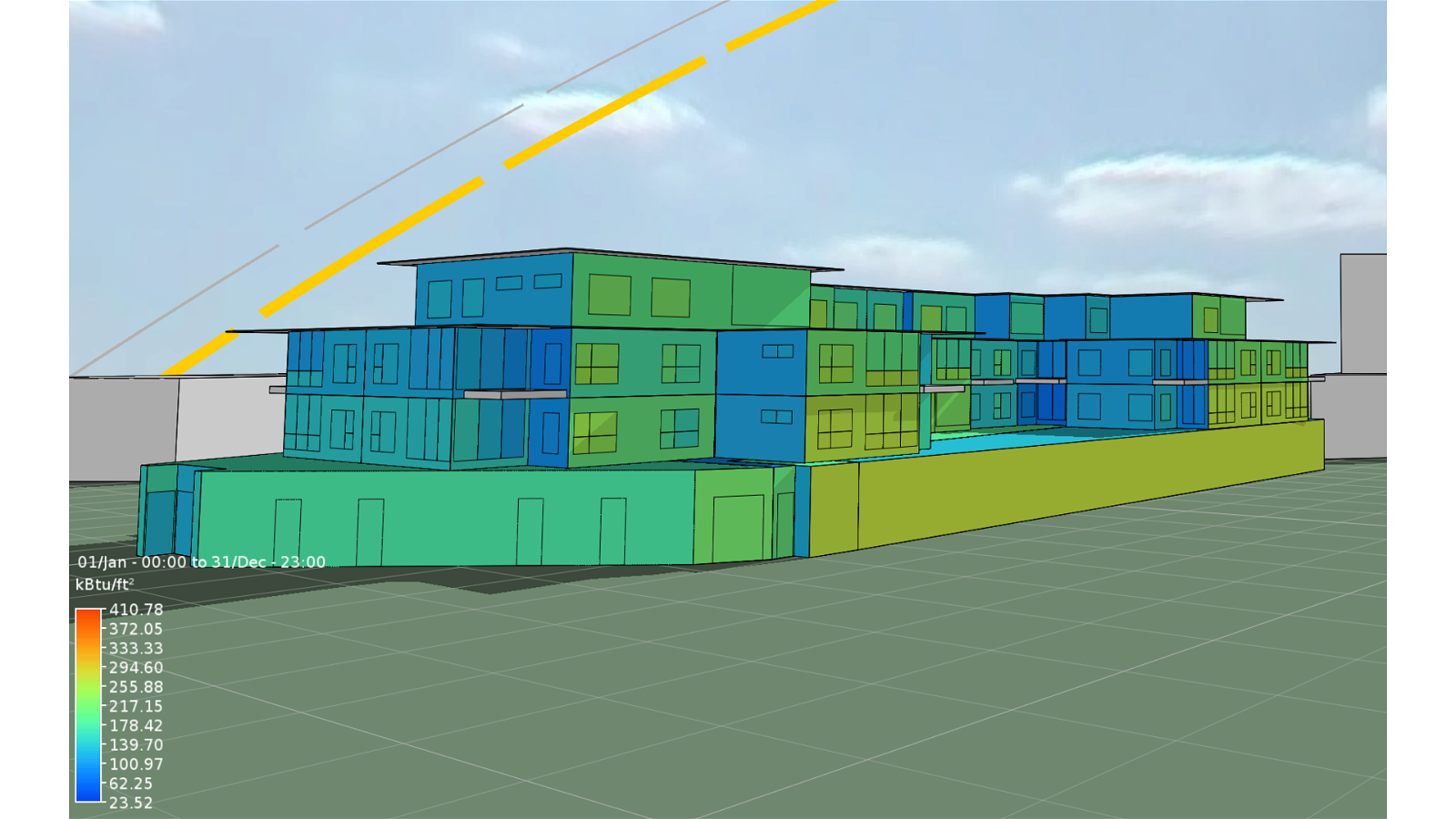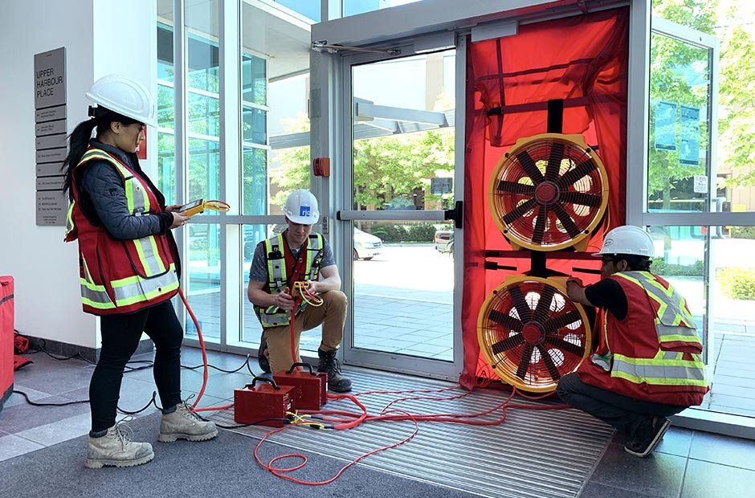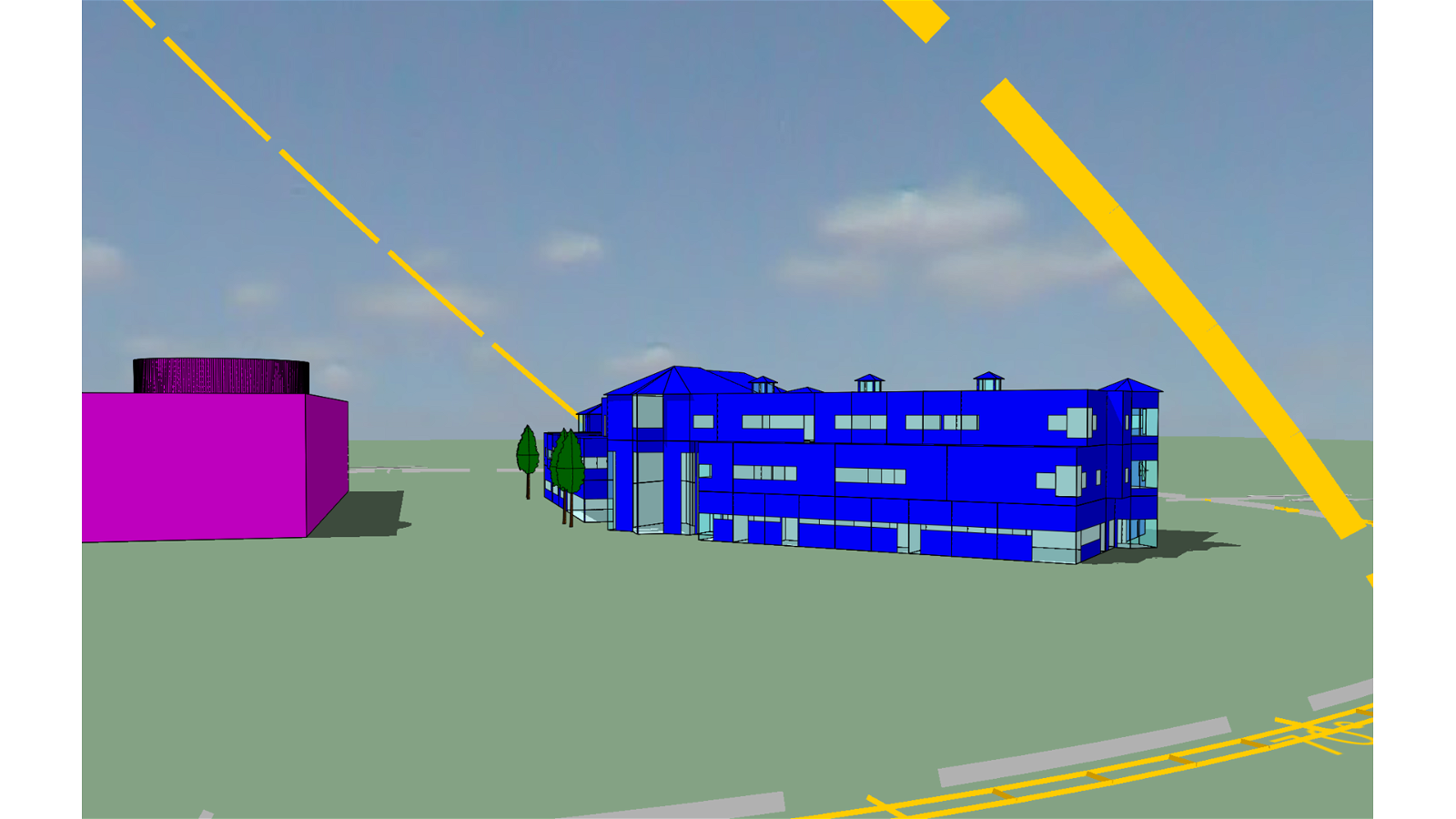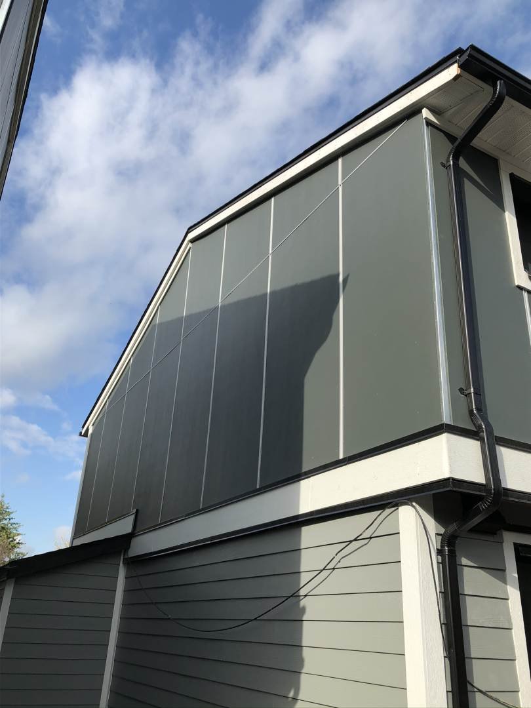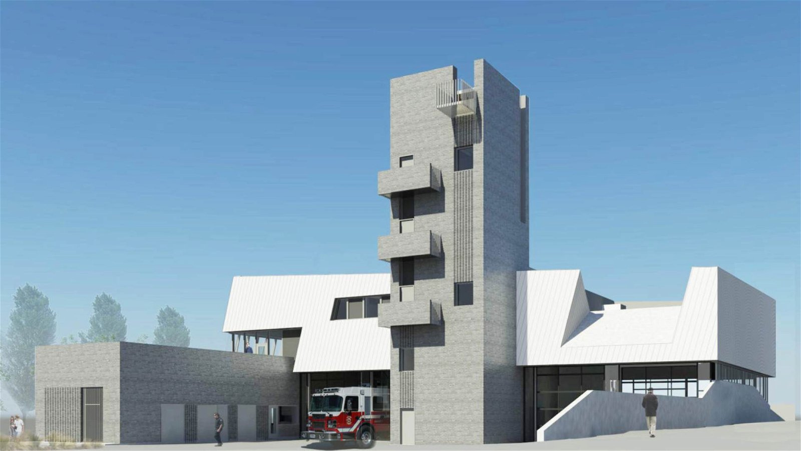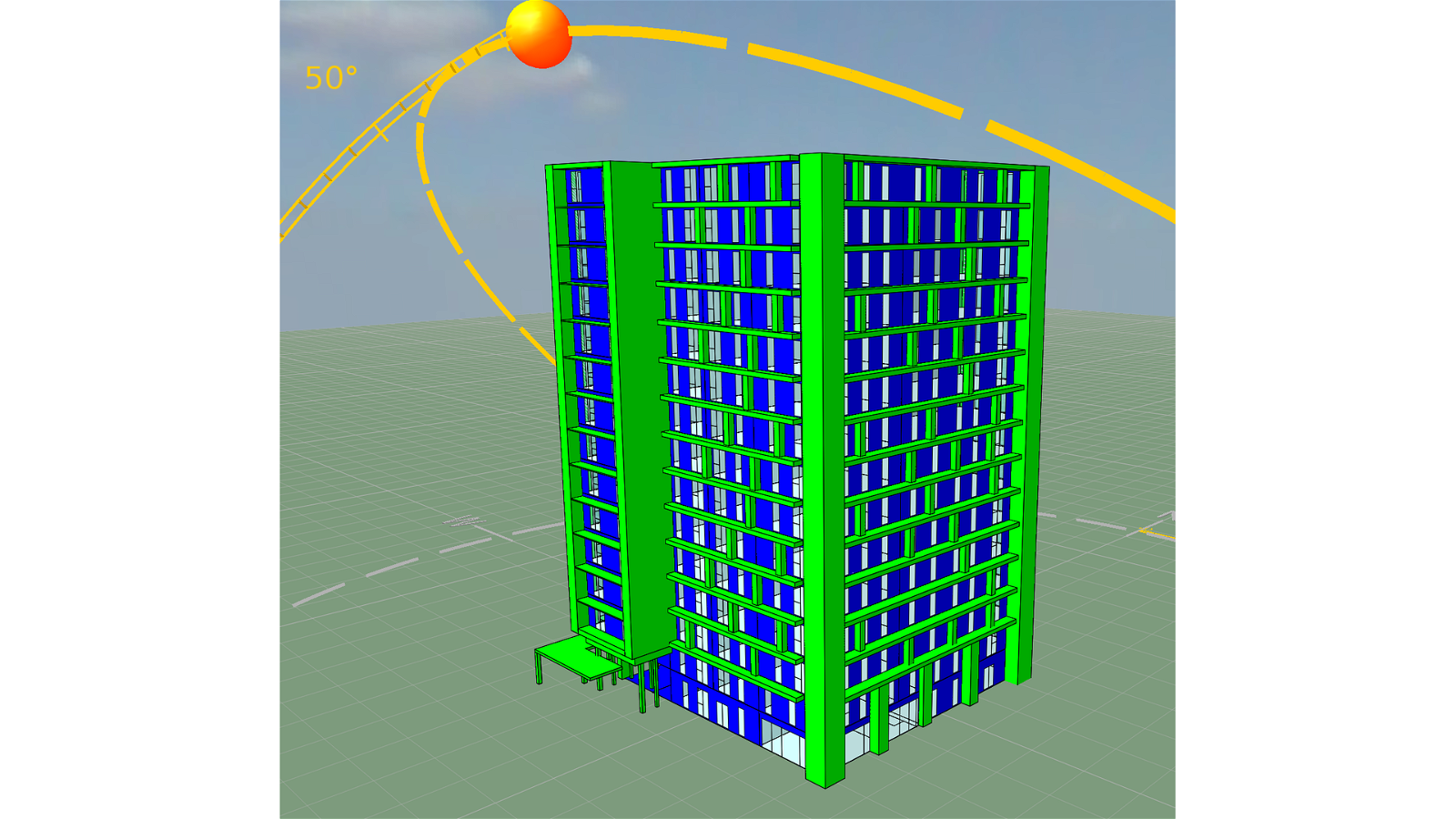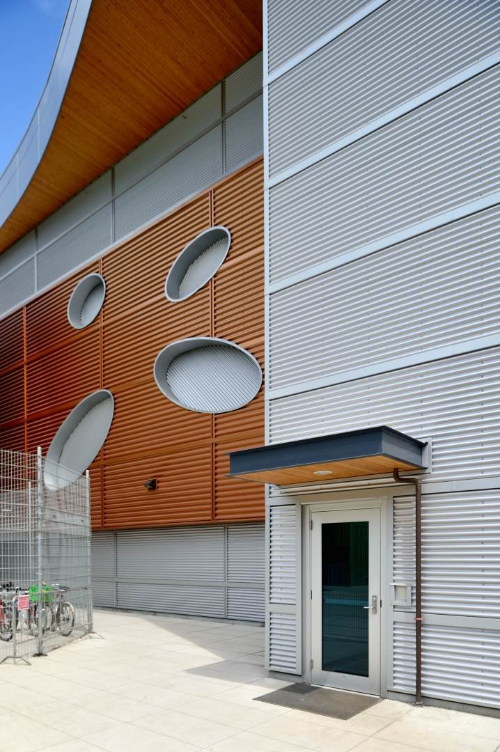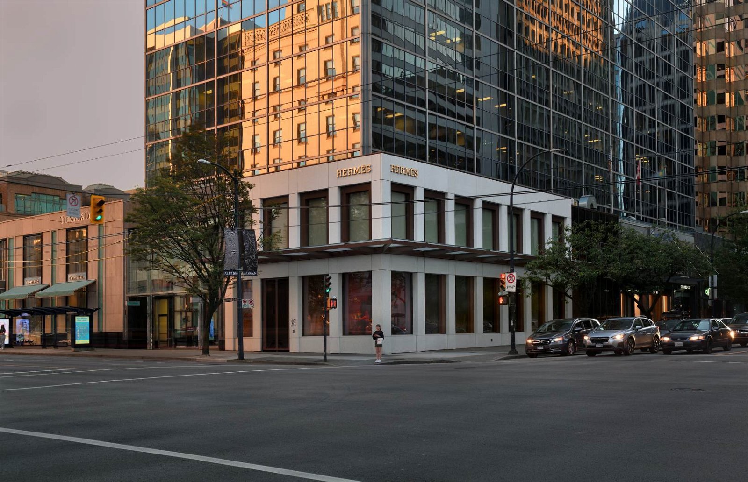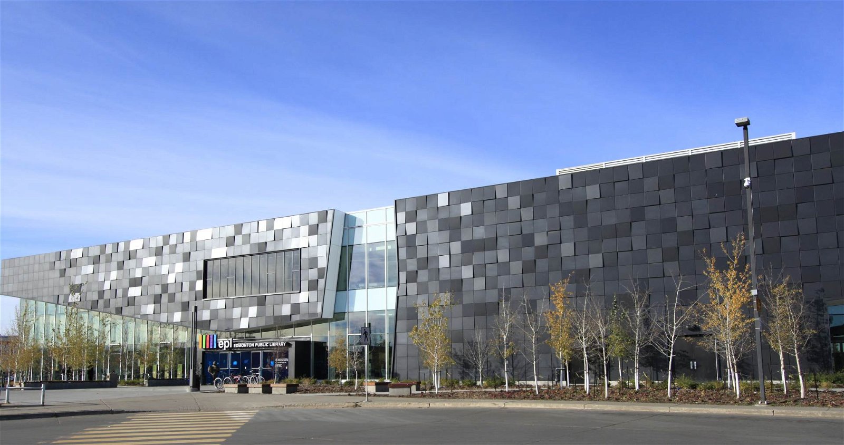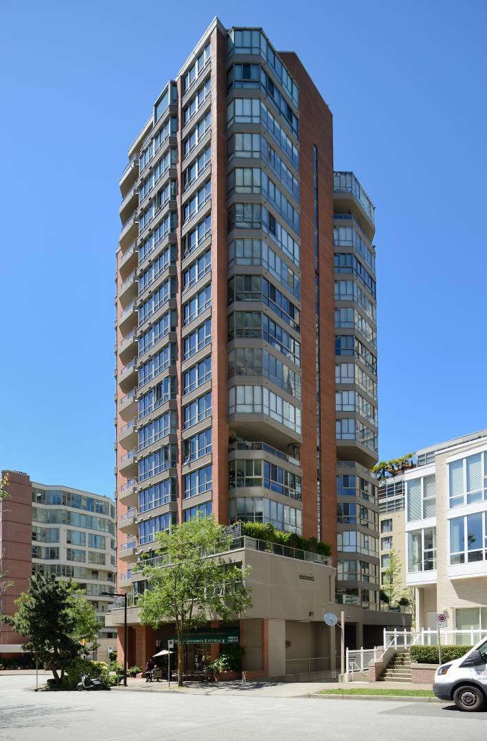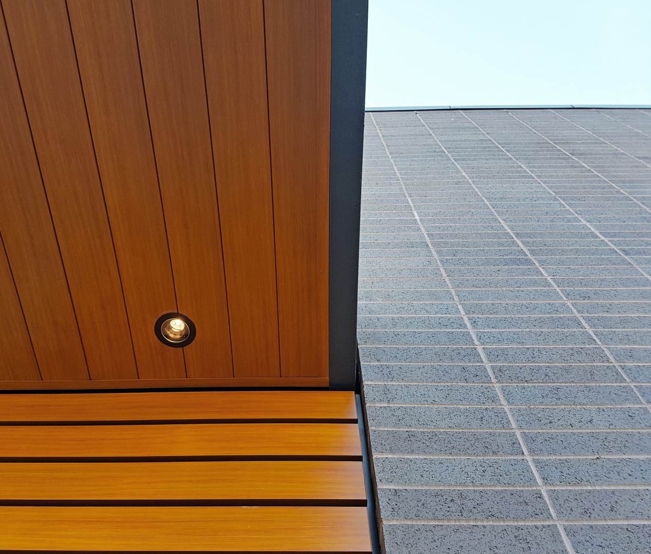RJC Engineers was retained as the energy consultant for The Wilfred, a four-storey wood-framed mixed use development.
RJC’s role was to demonstrate compliance to the requirements of Step 3 of the BC Energy Step Code.
Several Energy Conservation Measures (ECMs) were developed to meet the energy requirements, including high performance roofs, high performance wood-framed exterior walls (R-22+ Effective), high performance concrete exterior walls (R-16+ Effective), high performance double-glazed windows for residential spaces (U0.25 SHGC-0.4), and high performance triple-glazed storefront windows for commercial spaces (U0.25 SHGC-0.25).
