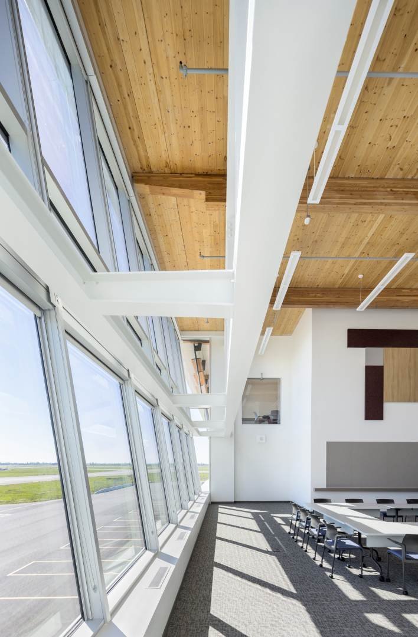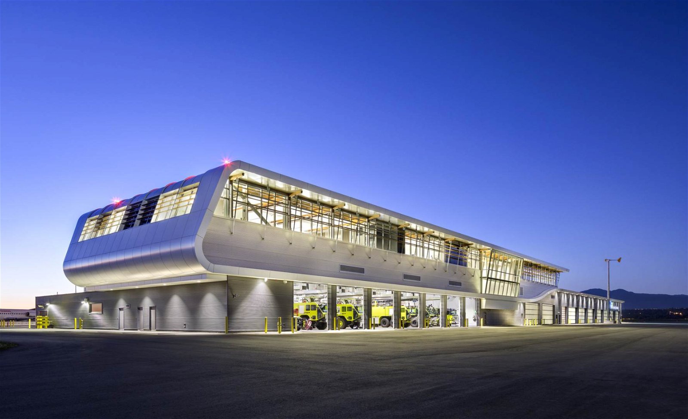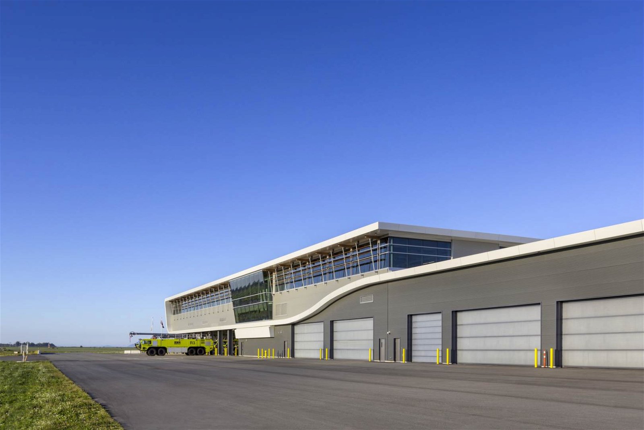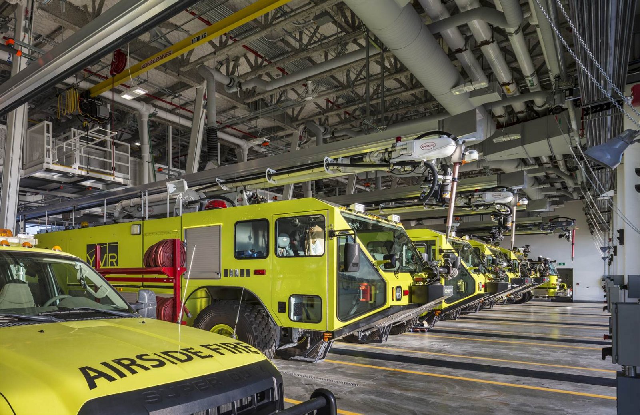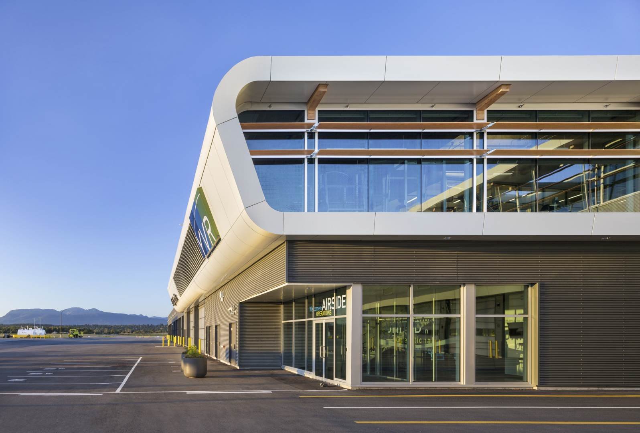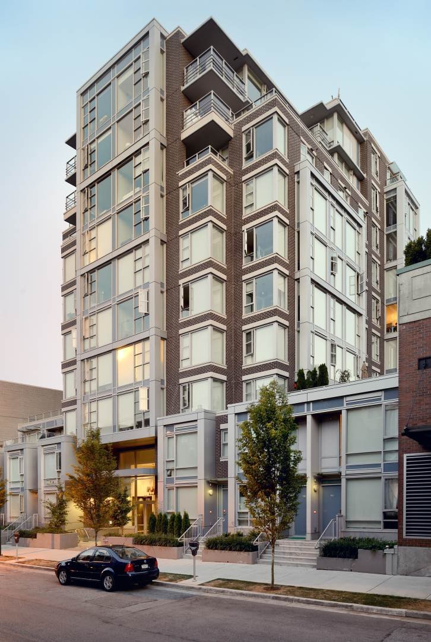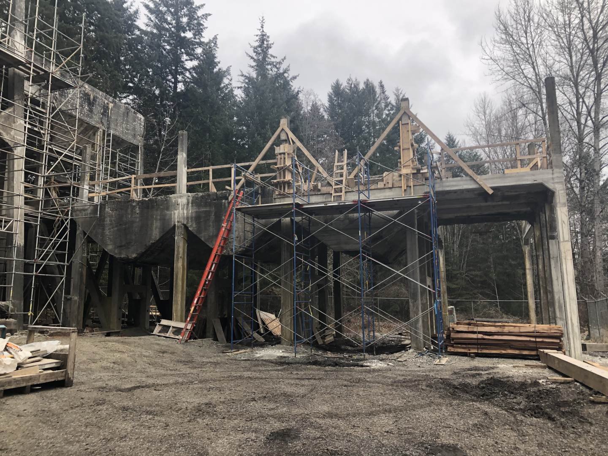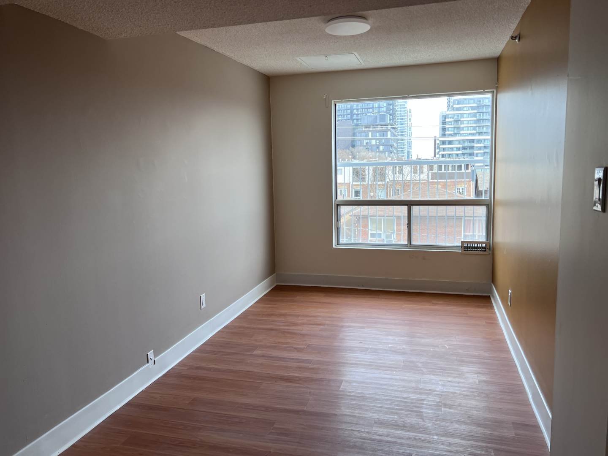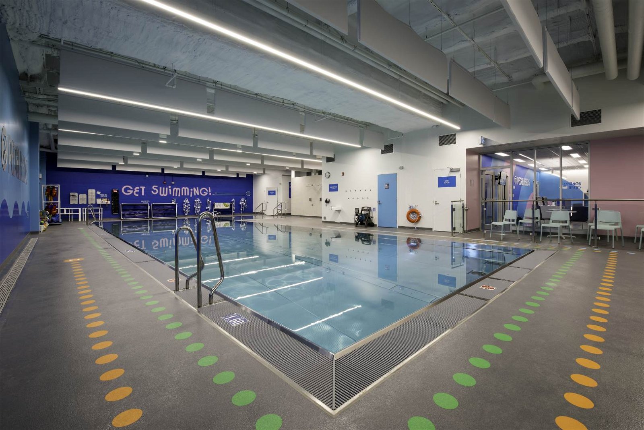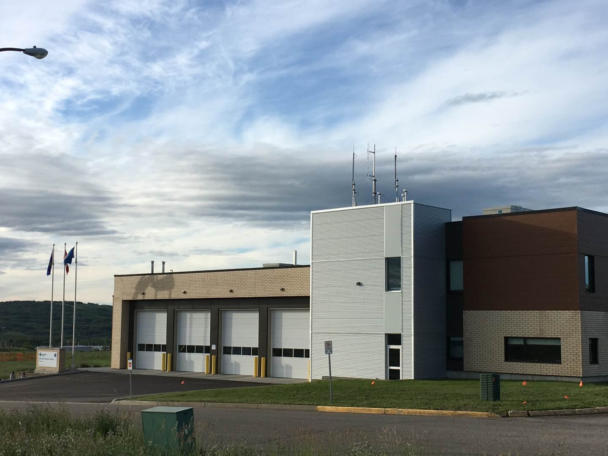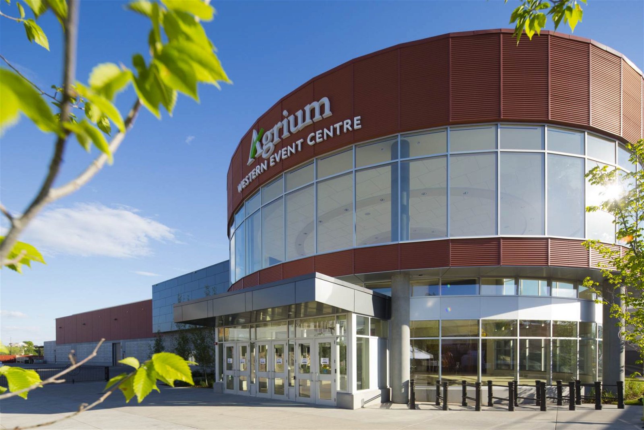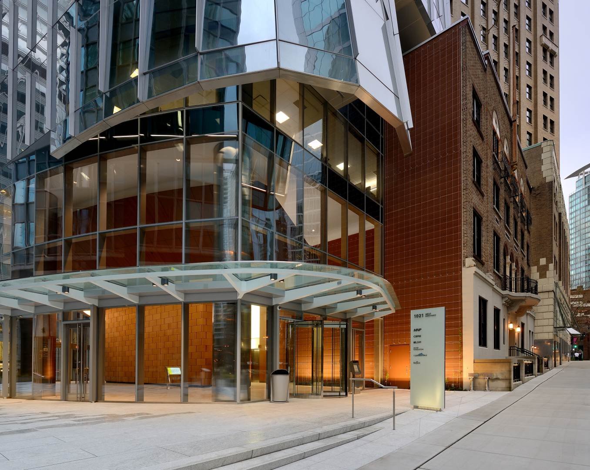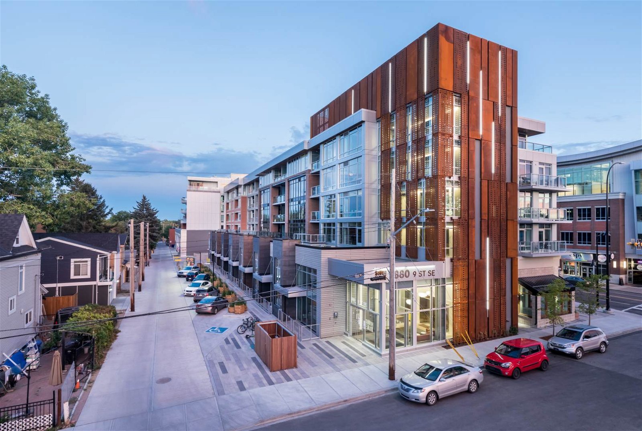Located in the airfield to the west of the YVR Terminal Buildings, the three-storey Airside Operations Building (AOB), is a post-disaster steel frame facility comprised of a new main building that includes a Fire Hall for airfield emergency response, Vehicle Maintenance Bays, Storage and Staging for Airfield Maintenance, Offices and Support spaces.
Now certified as the "Greenest Building at YVR", RJC was brought onto this project to help develop an environmentally sustainable building and used a variety of sustainable technologies.
