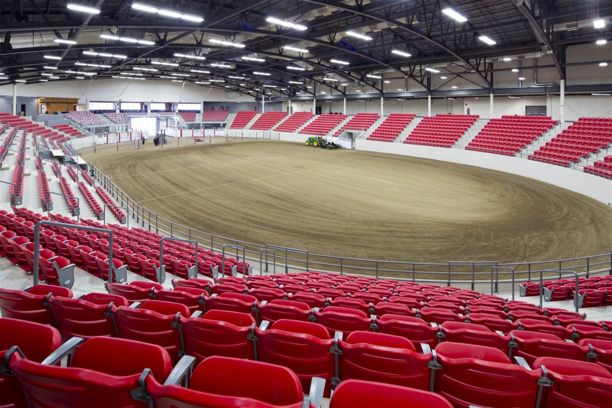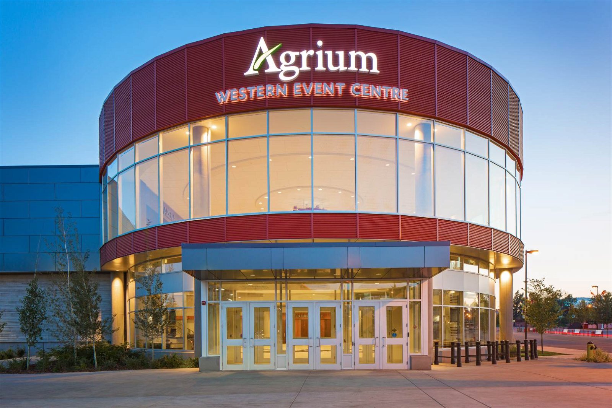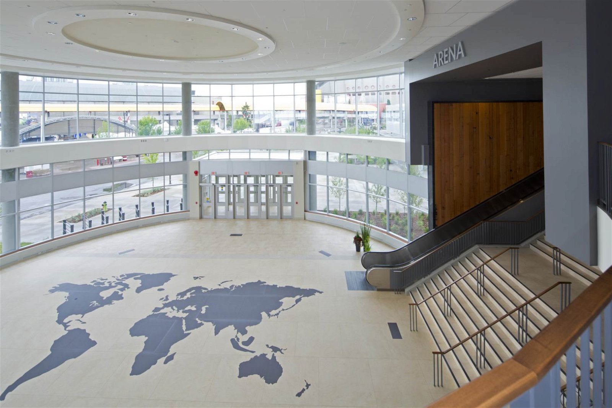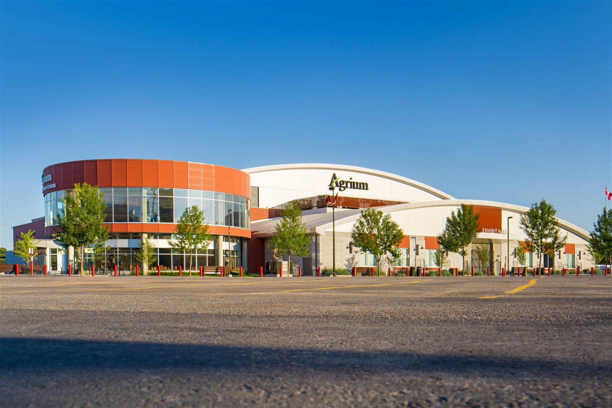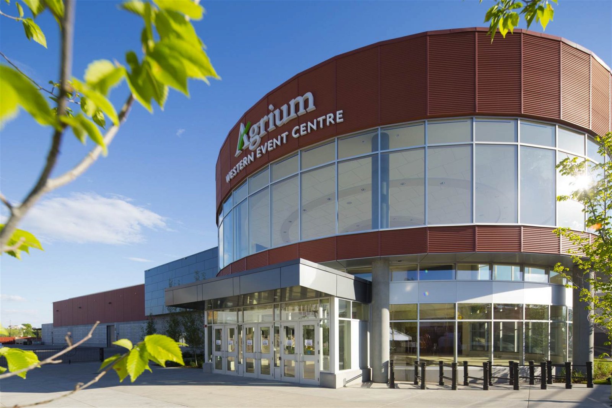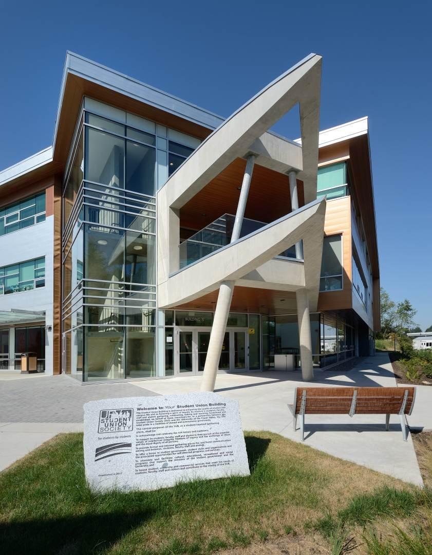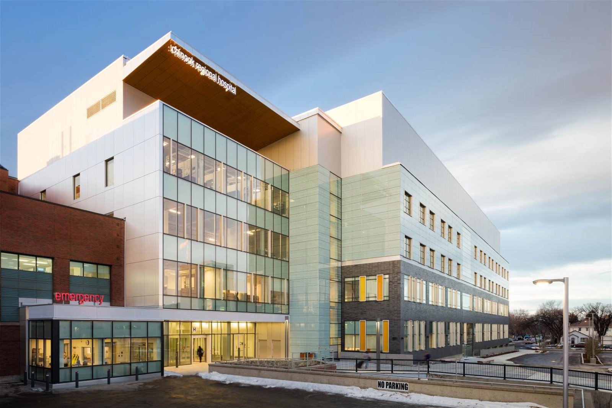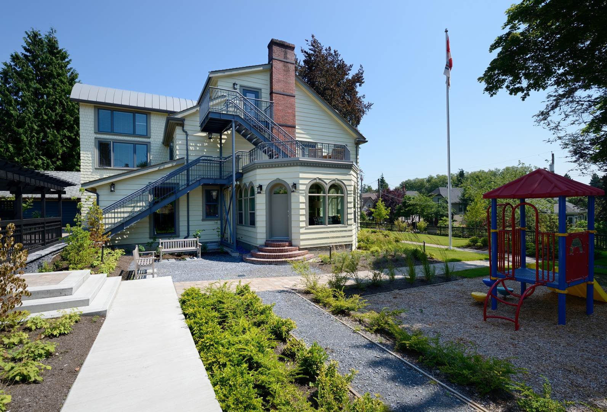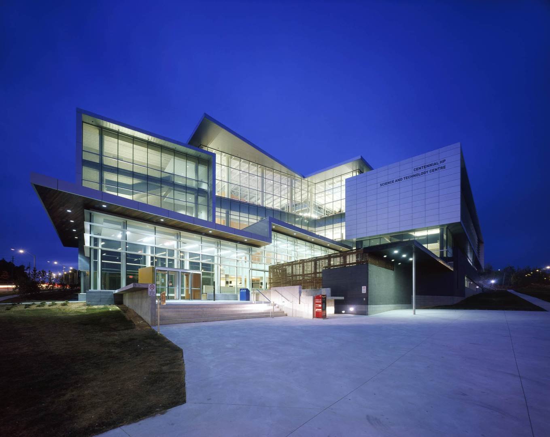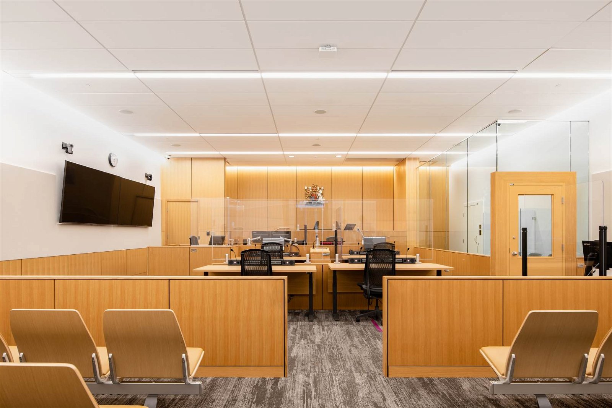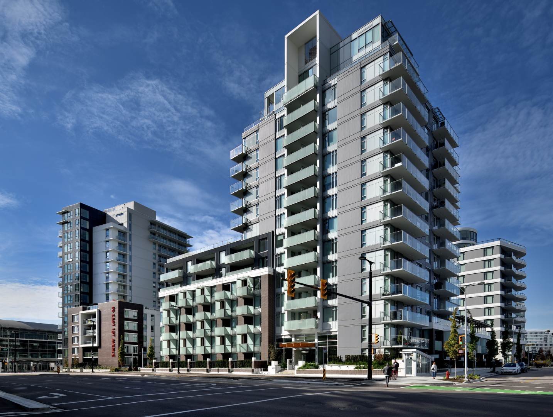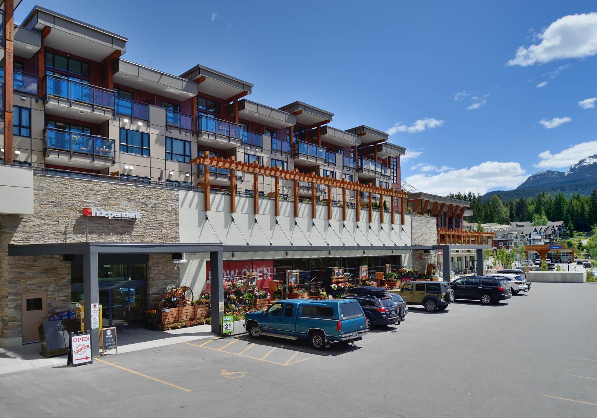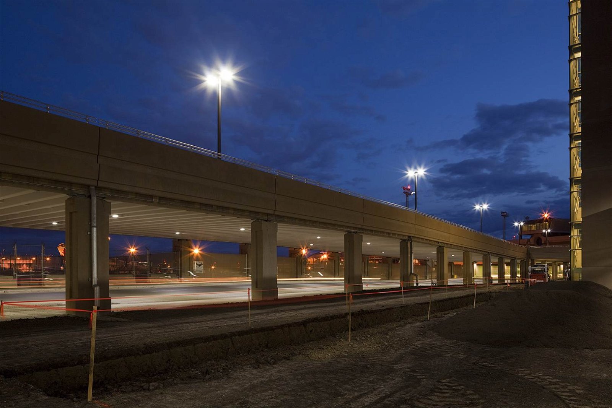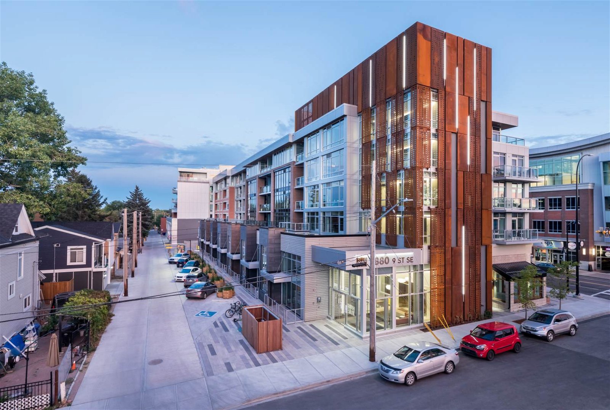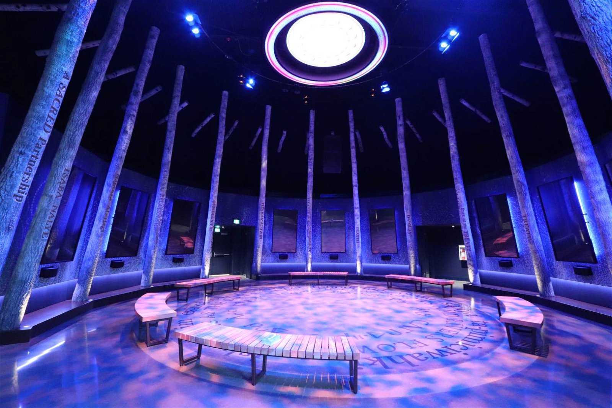The Agrium Western Event Centre has quickly become a place for the agricultural community and the city to connect.
Housing a 2,600-seat arena, an exhibition hall and a signature piece of architecture at the rotunda entrance, this world class facility is functional, unique and happily accommodates both two-legged and four-legged visitors.It is challenging to conceive a building that draws attention from such an array of visitors; from cattle auctions to conferences, cows to cowboys, all facets of urban and rural life were considered when undertaking this massive project.The story of the Agrium Western Event Centre is also a testament to the possibilities for structural design.RJC maximized the benefits of both precast concrete and structural steel to simultaneously achieve high-quality architectural finishes, functionality, economy and speed of construction.Our creative and flexible approach addressed the short-term challenges of the temporary stability of this hybrid structure during construction, as well as meeting the building’s long-term needs.
The design team was able to provide a cost effective, functional structure, while still addressing the many facets to the building’s existence.
