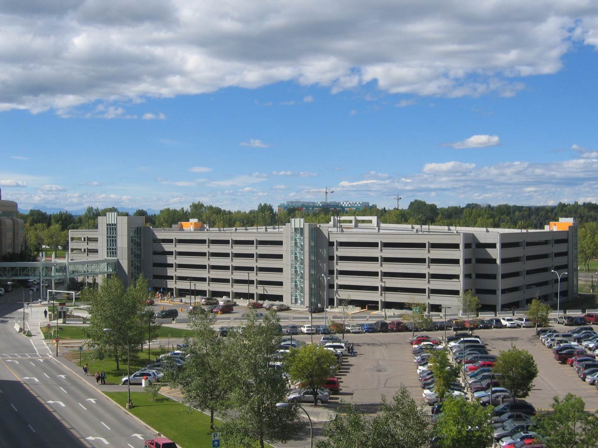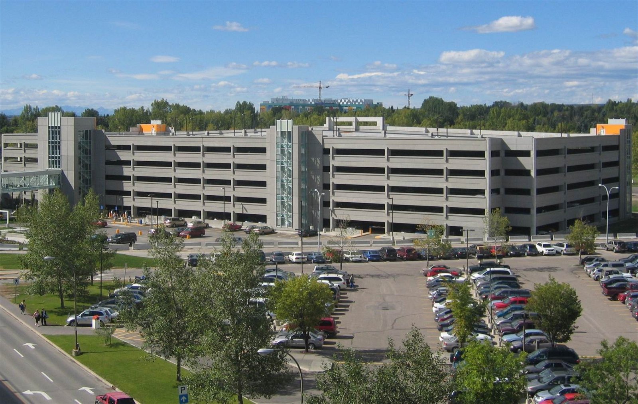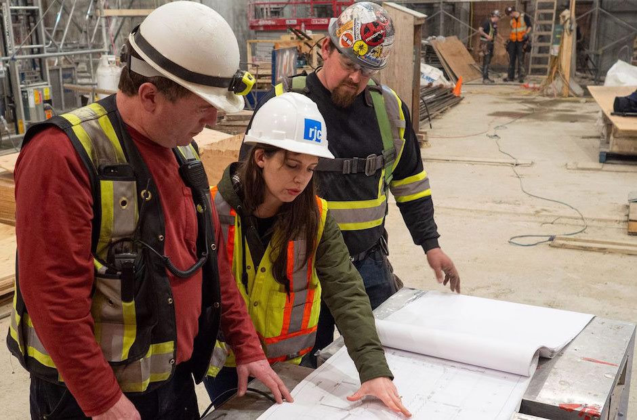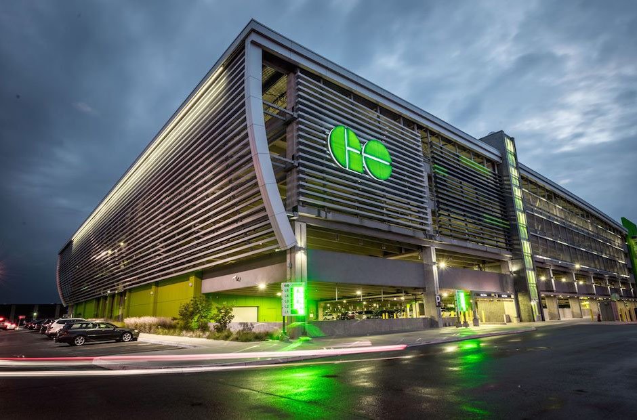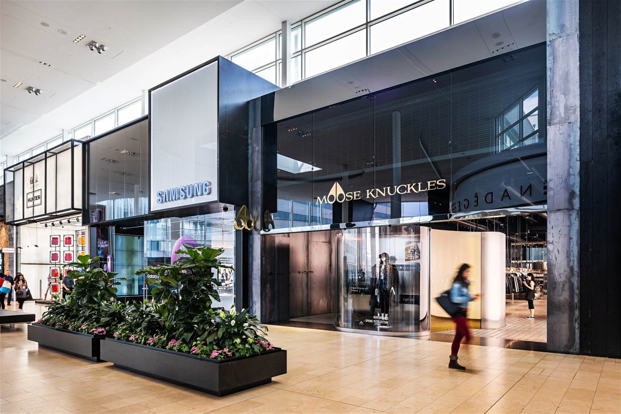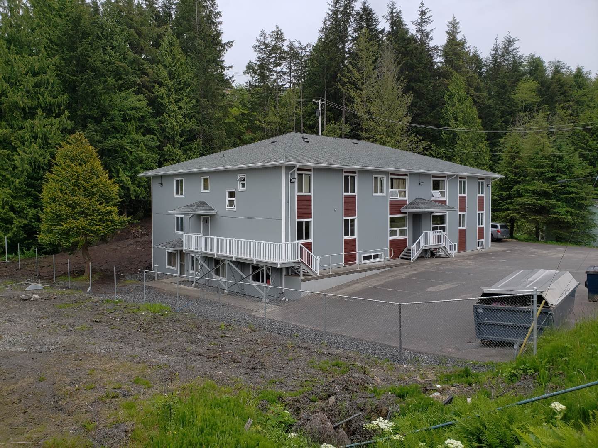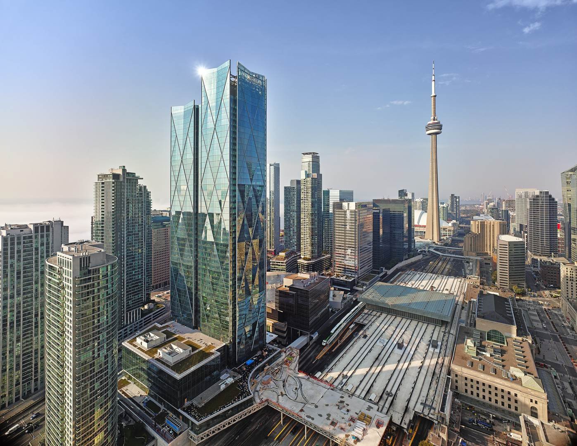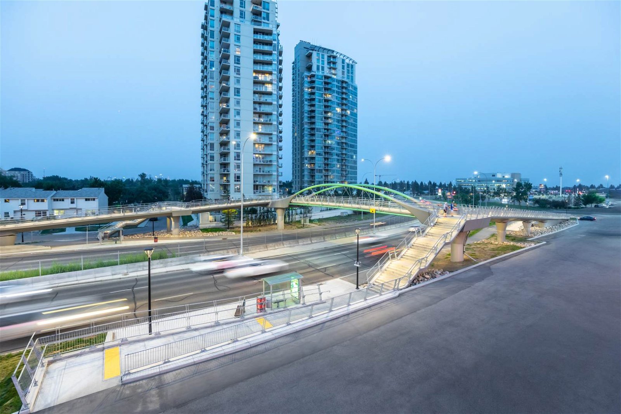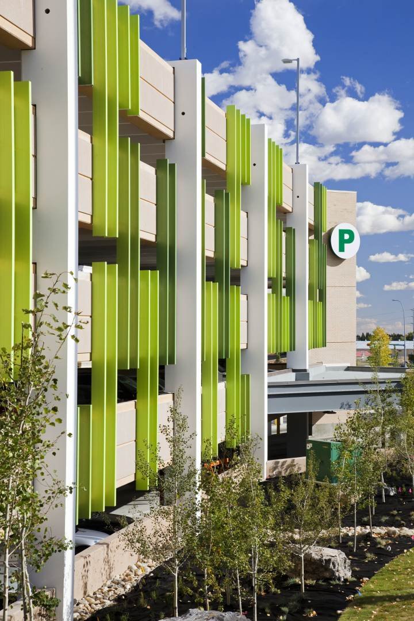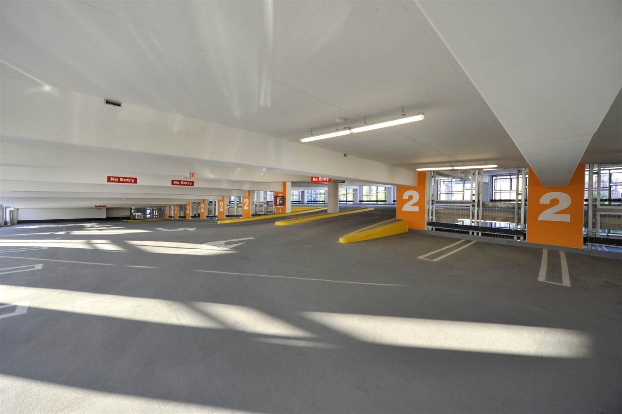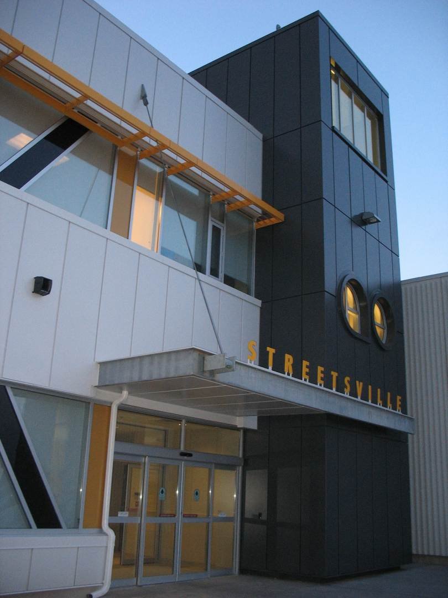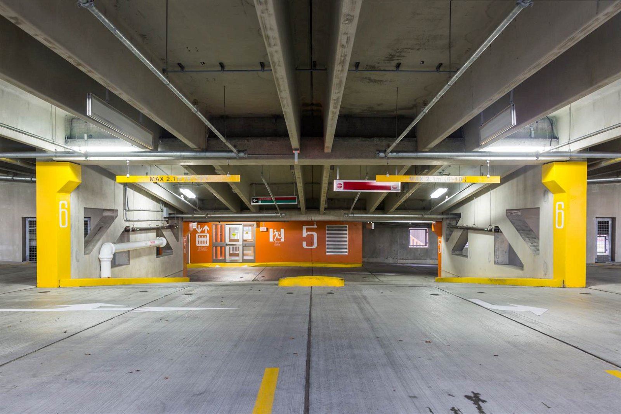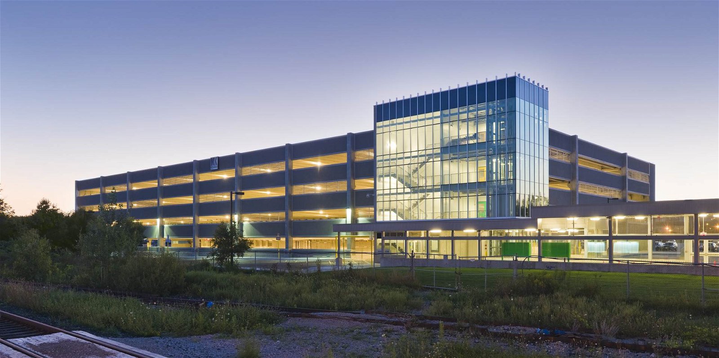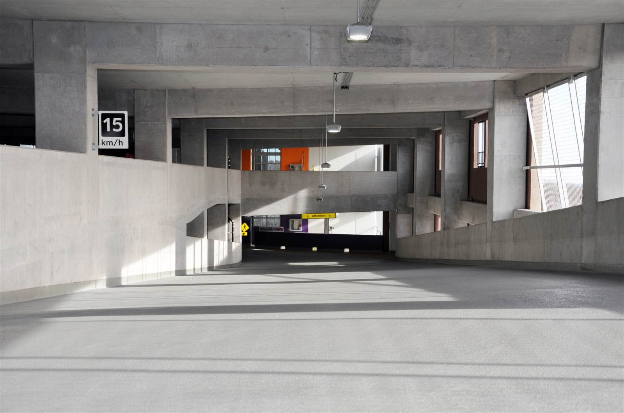RJC was brought on to the P3 (public-private partnership) project for parking planning expertise and to lead the consultant team to design the parkade and redevelop the site to maximize available parking.
The design adheres to access and flight path requirements of the Foothills Medical Centre, and respects the community needs due to the prominent location adjacent to the Trans-Canada Highway.
The project called for a team with a wide range of expertise to ensure efficient use of land space and to integrate the new space with the existing vehicular and pedestrian routes.
