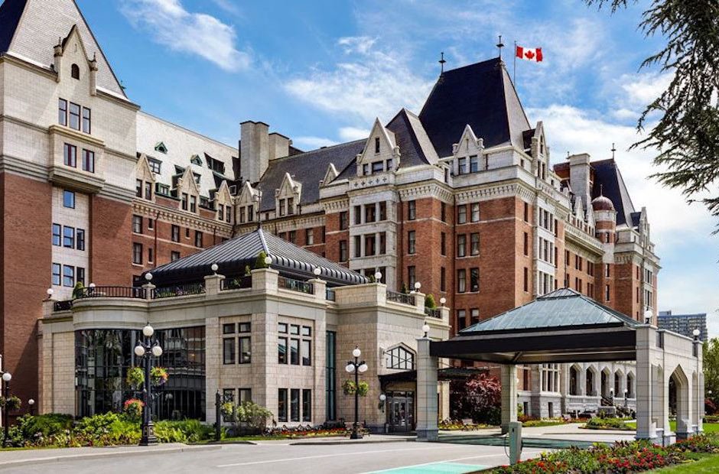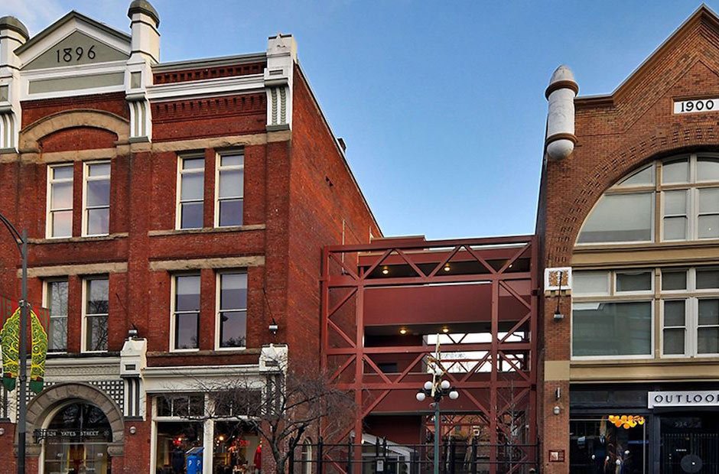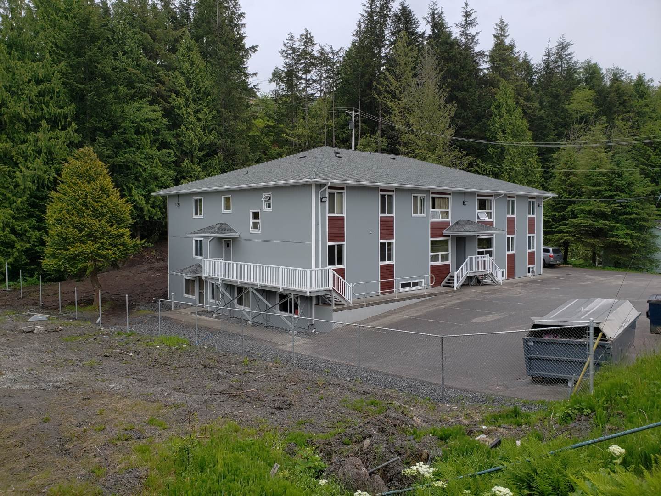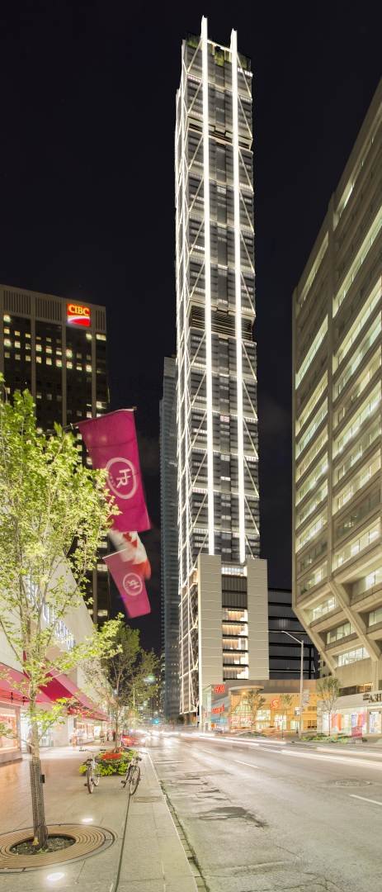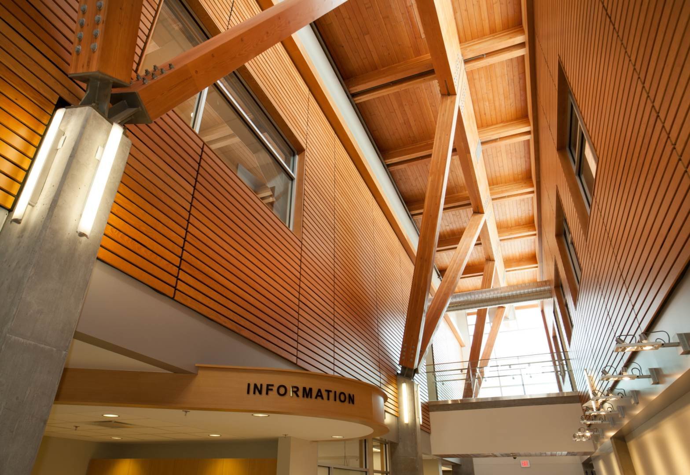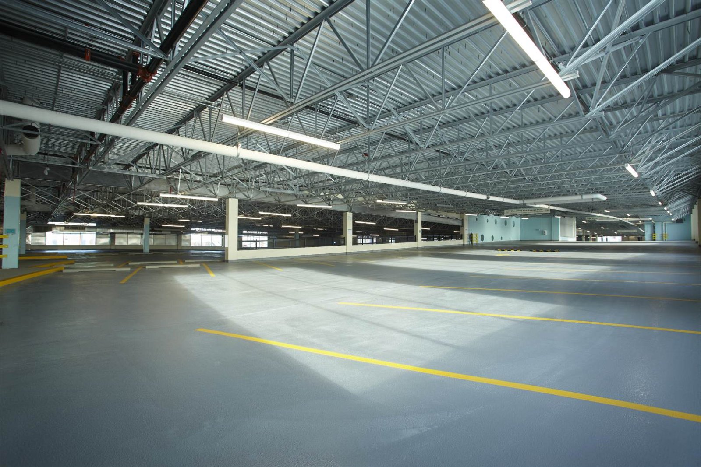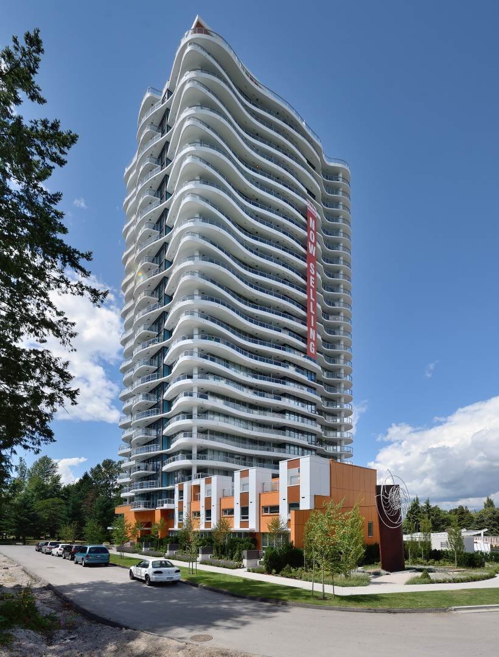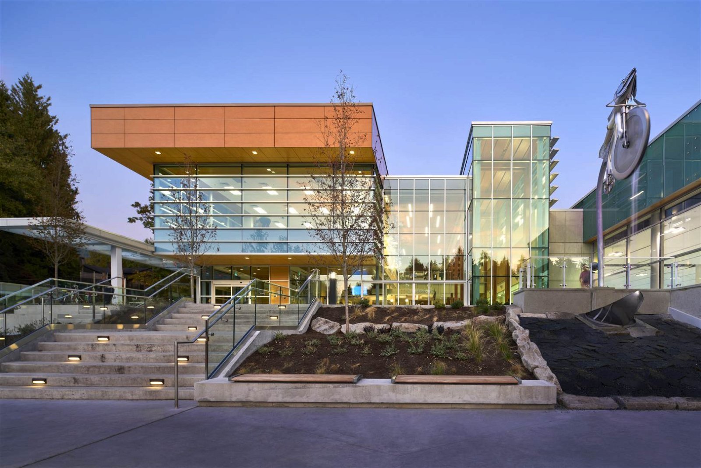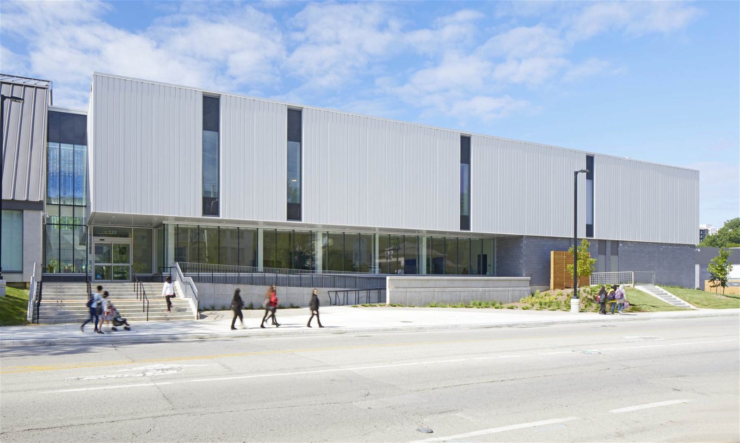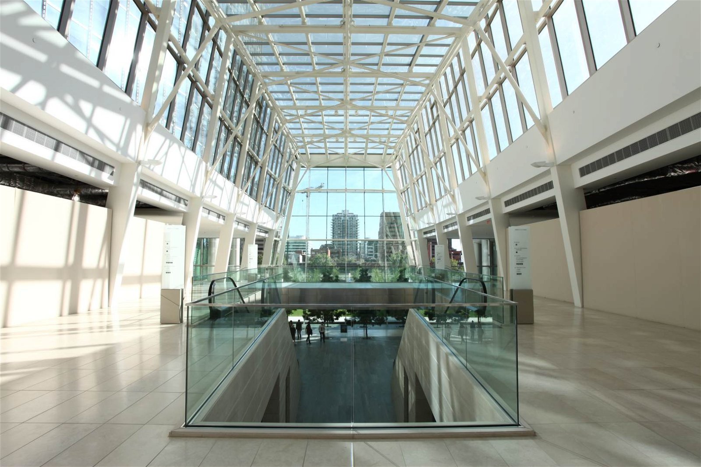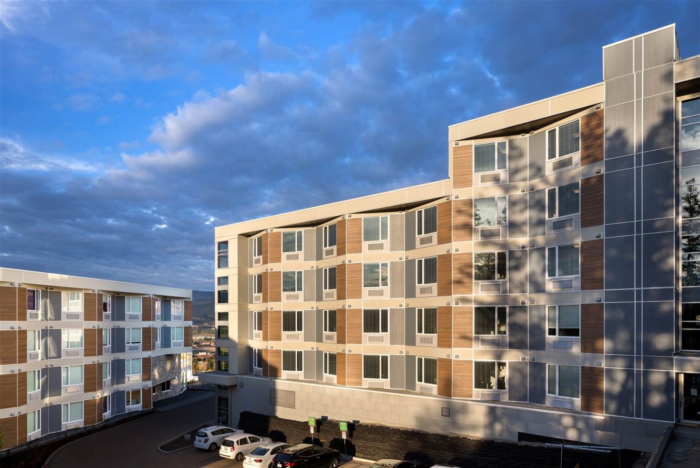The Hudson represents a landmark redevelopment project that has helped redefine Victoria’s downtown core.
The initial master plan sought to increase density and transform land use, resulting in one of the most significant rezoning applications in the city's history.Originally built in two phases between 1913 and 1950, the historic building underwent significant structural upgrades to convert it to residential and commercial use.
Two new concrete service cores, housing the building stairs and elevators, were designed to provide seismic load resistance to the existing building.






