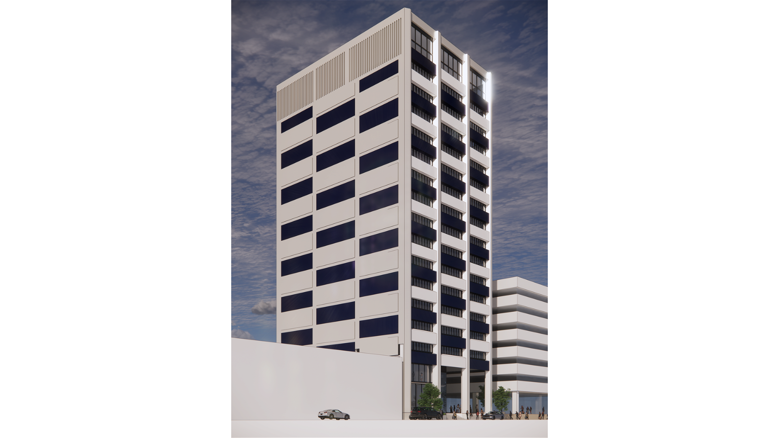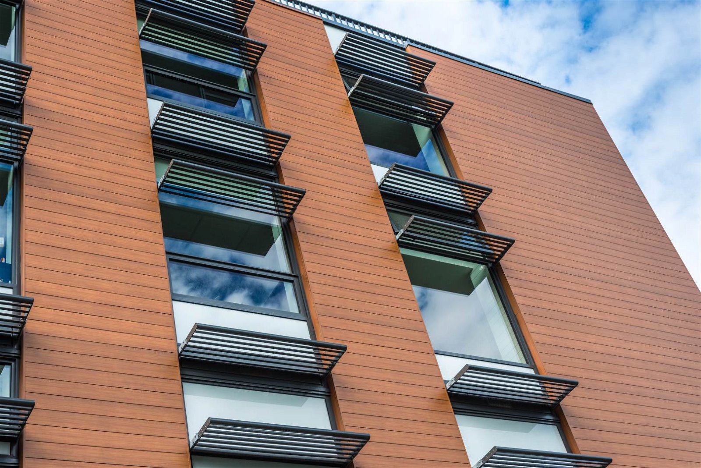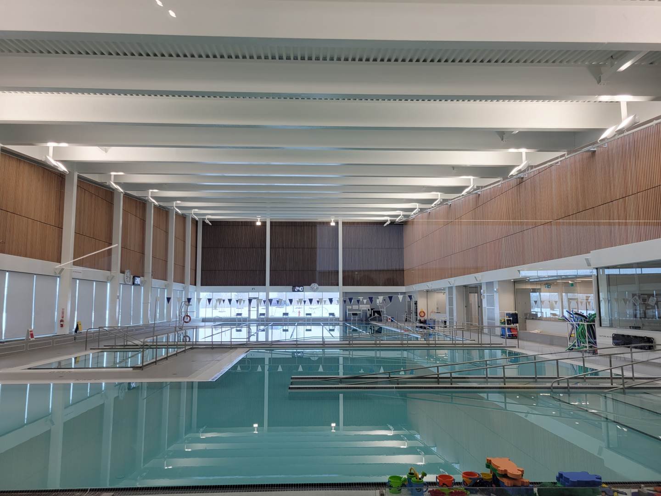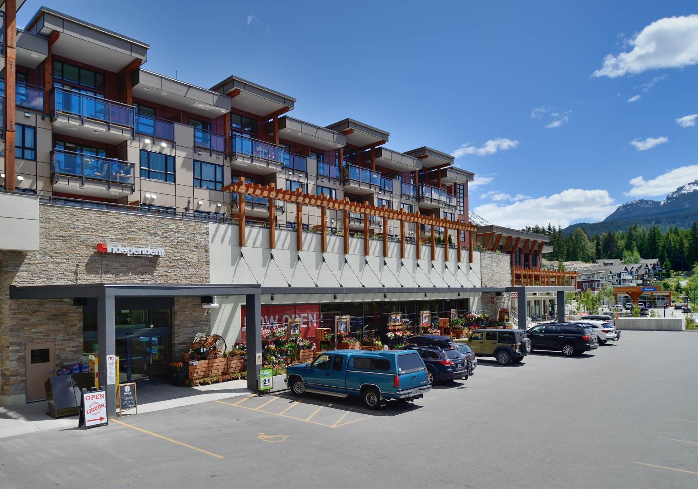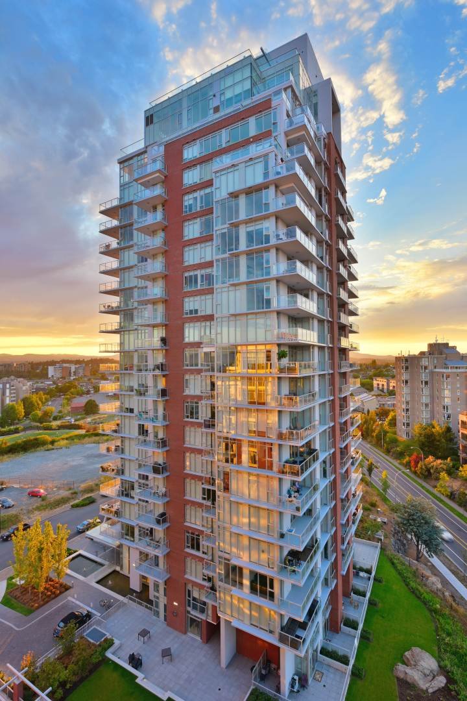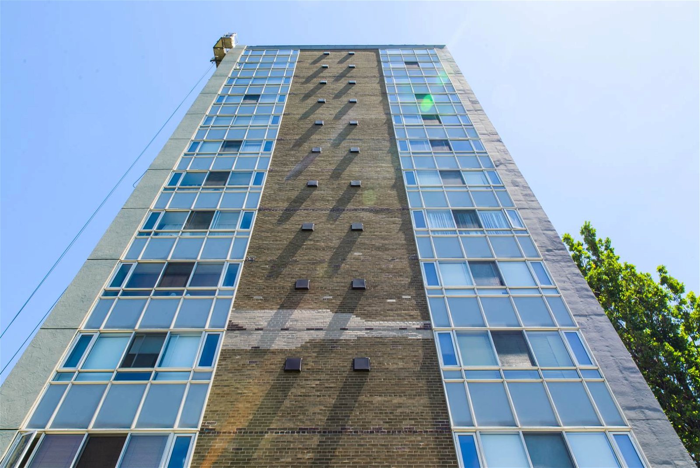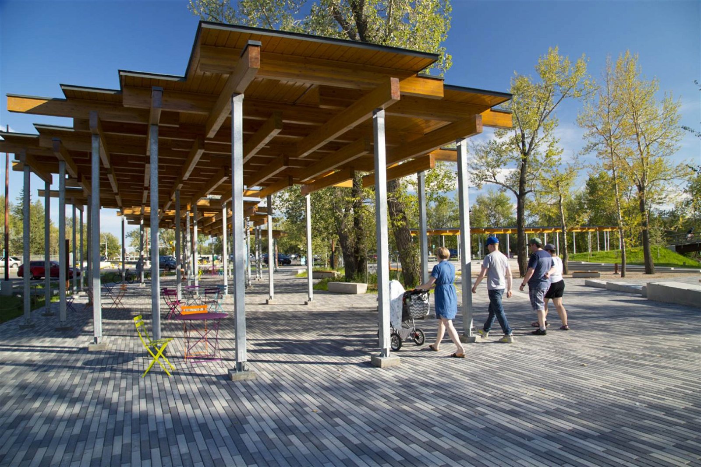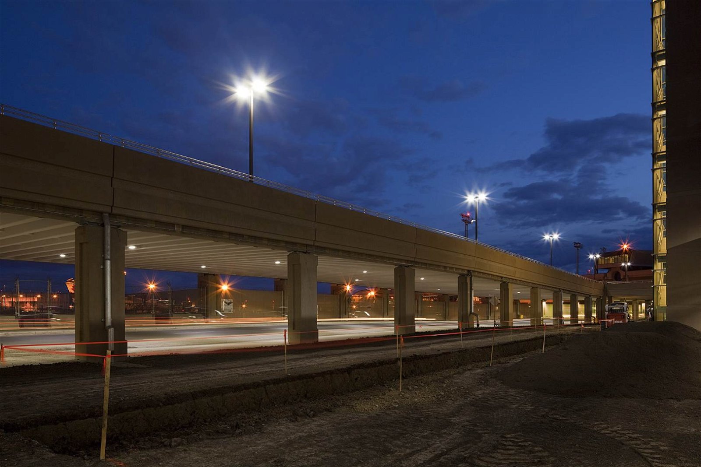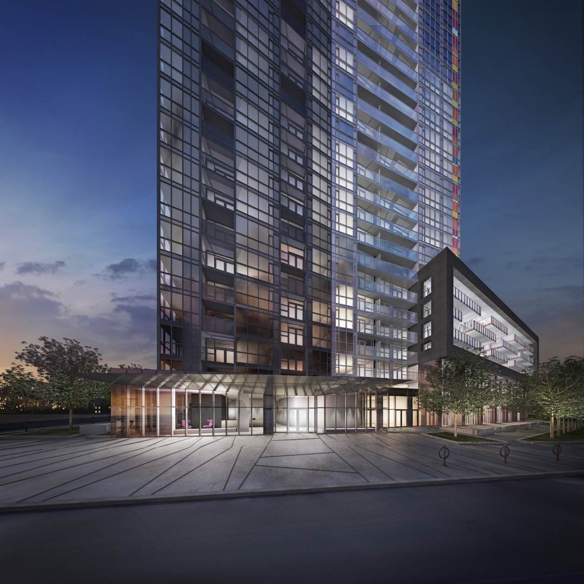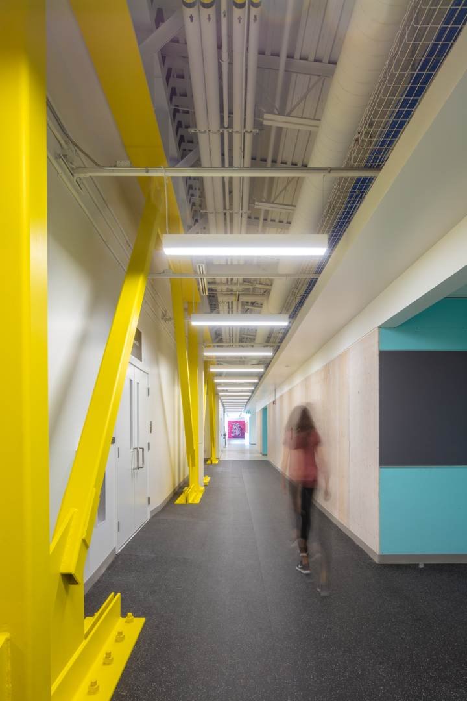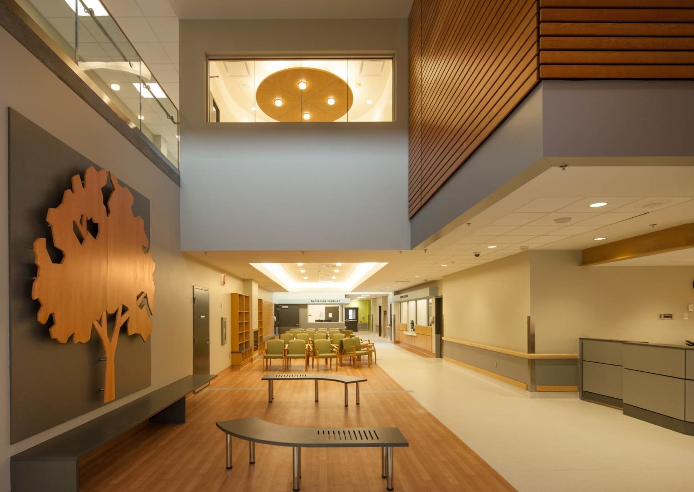RJC is providing Structural and Building Envelope engineering services for the conversion of this existing office building into rental residential space in downtown Calgary.
This adaptive re-use project is one of the largest of its kind in the province.The 17-storey tower will be redeveloped into a 195-unit apartment building, providing much-needed housing in the area.Our team is working on behalf of Pacific Reach Properties on this project, with a design team led by NORR Architects, Engineers, and Planners.
A re-imagining of the exterior concrete cladding will bring enhanced aesthetics that are more representative of a residential building, creating a welcoming home for tenants.
