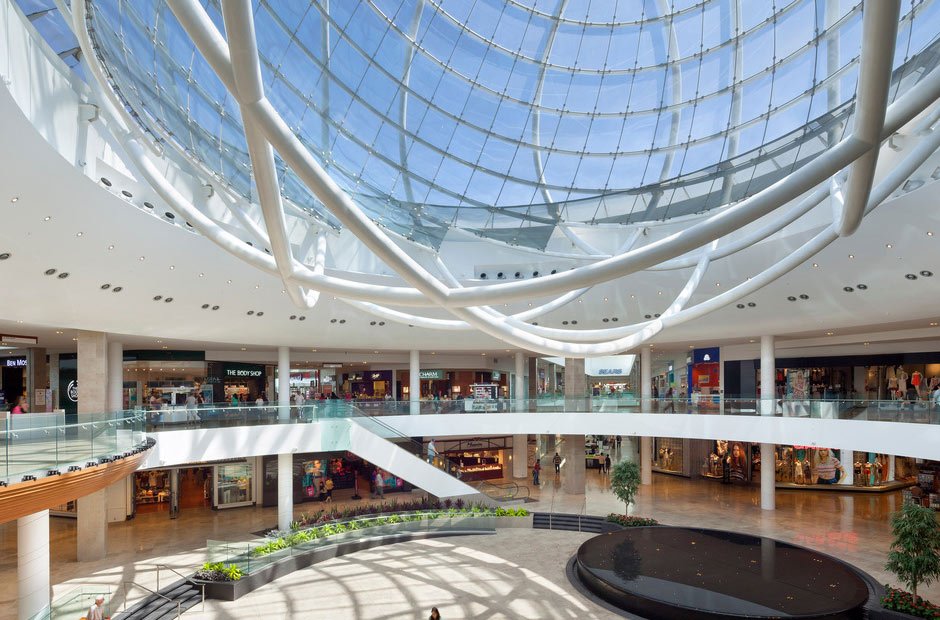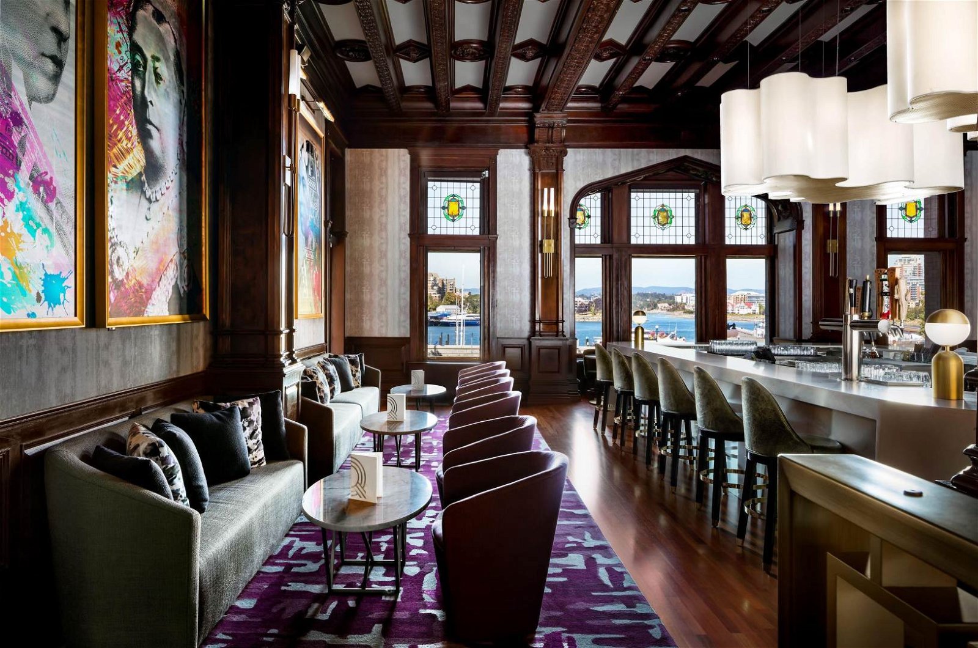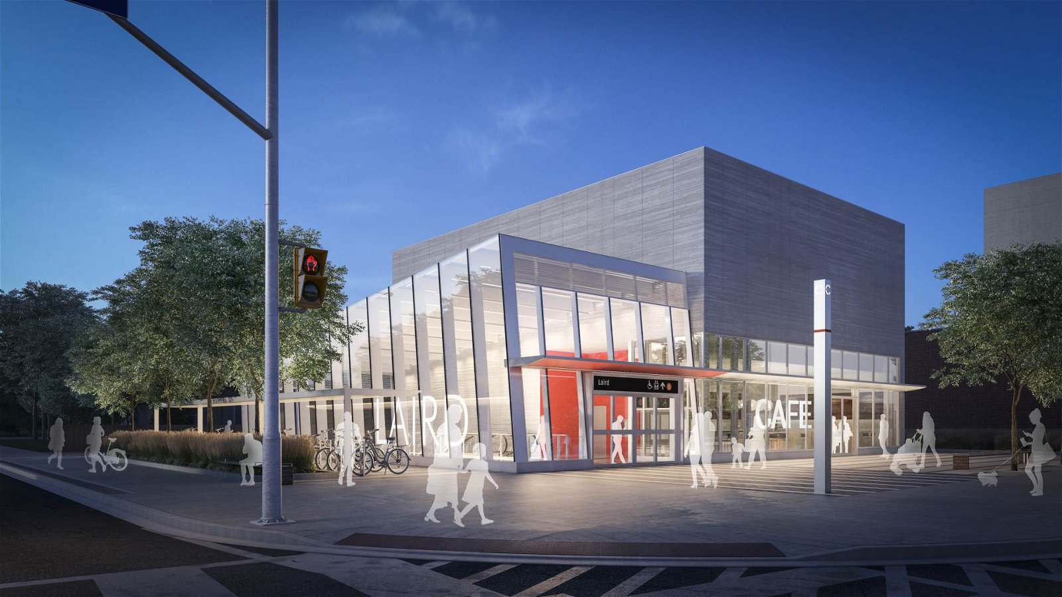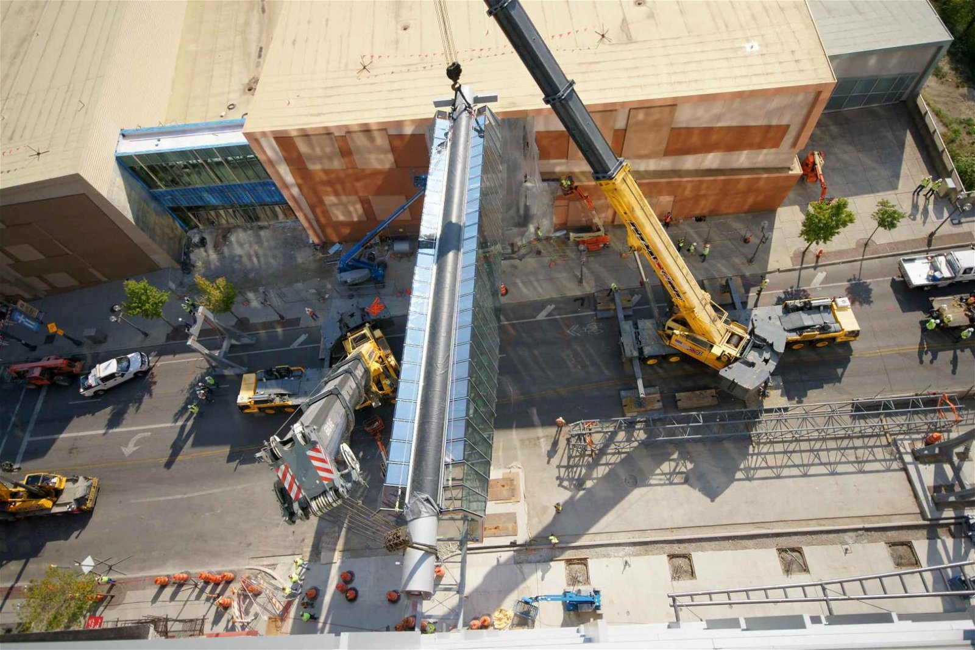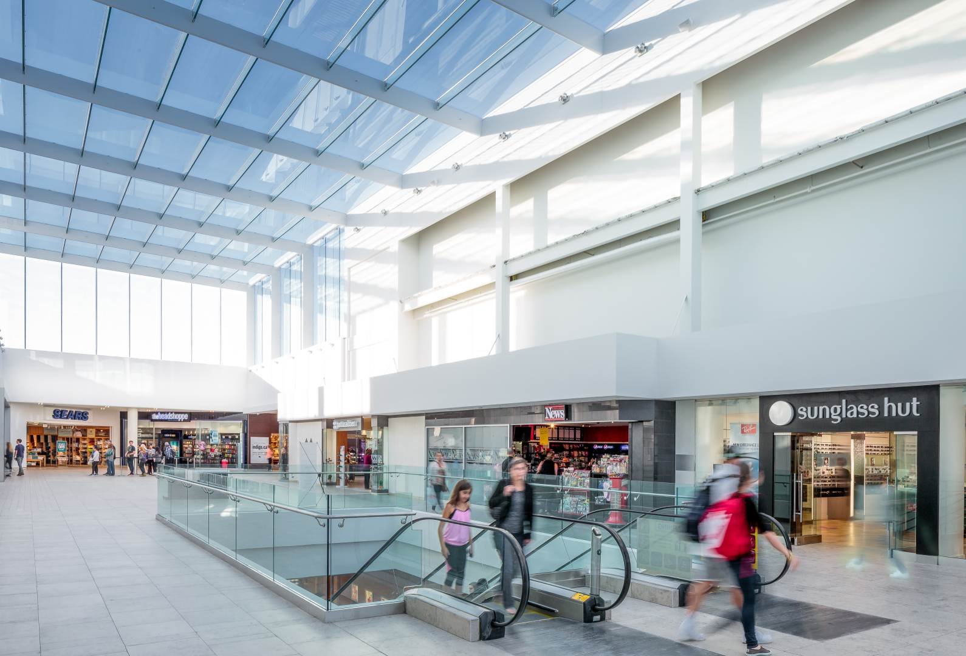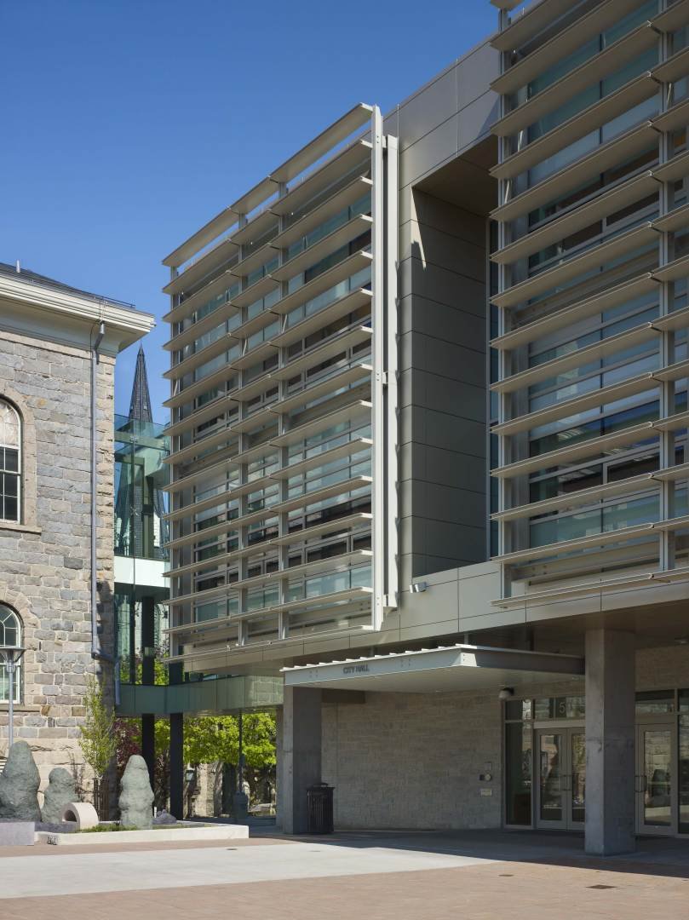The West Block of the Parliament Hill buildings in Ottawa underwent significant restoration and modernization to meet contemporary needs, integrating cutting-edge technology and multimedia capabilities.
A striking feature of the renovation was the construction of the courtyard’s glass roof, which adds valuable usable space.The sophisticated roof design includes multiple layers of structure and glazing, including triple-glazed units and operable sun shades to control the levels of light and heat entering the House of Parliament.
These design choices not only enhance comfort but also contribute to the project’s sustainability goals.



