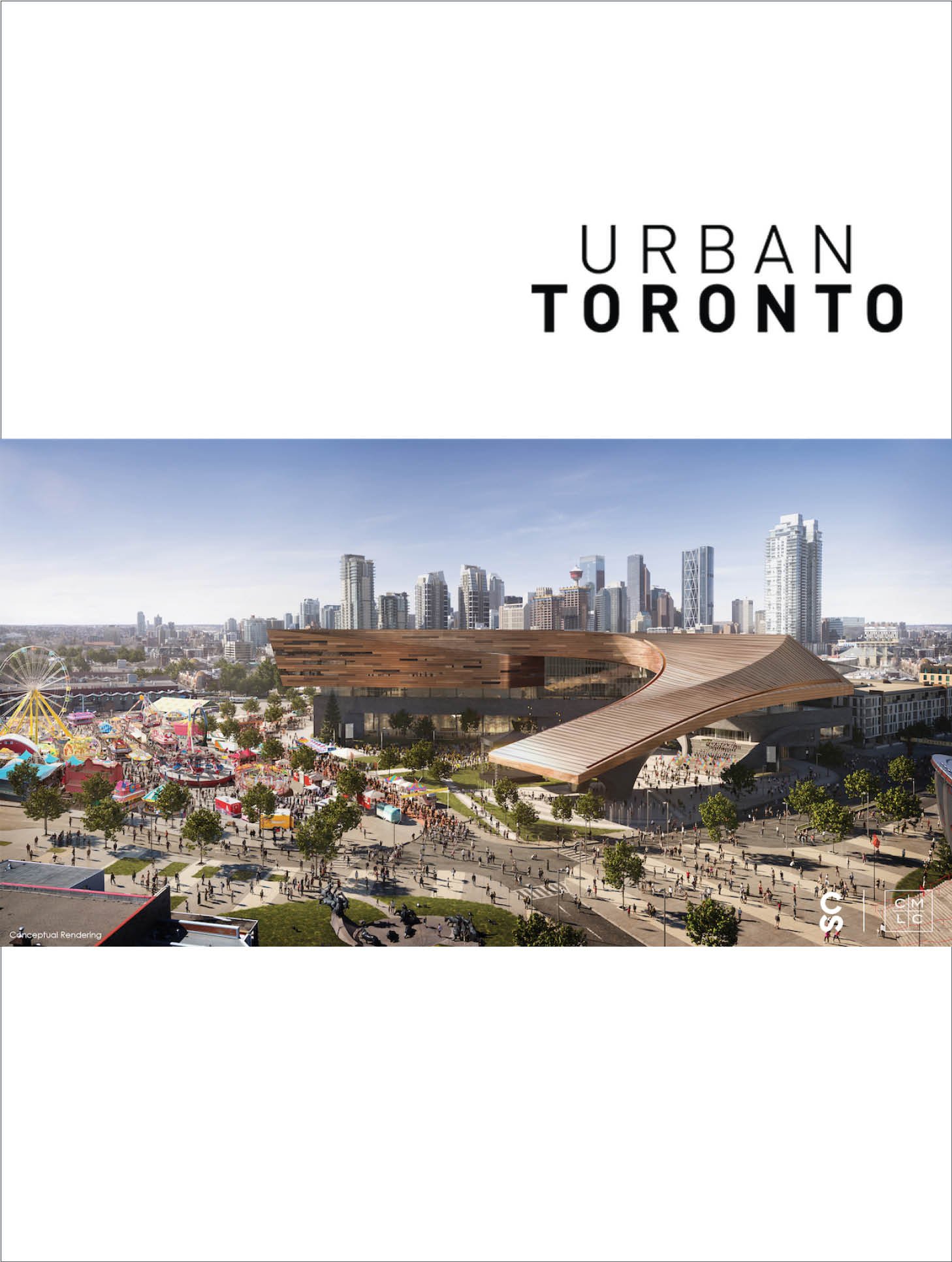Building A Landmark: Calgary's $500 Million BMO Centre Expansion

Urban Toronto | March 30, 2023
Every now and then, a project outside of the Greater Toronto Area comes along with the potential to grab the attention of the development enthusiasts and urbanists of this city. This time, we're suggesting a project located about 3,000 kilometres to the west in Calgary, where since 2019, planning has been underway to transform the city's premier convention venue, the 500,000ft² BMO Centre, with the goal of delivering a new state of the art facility that is both internationally competitive and visually distinct. Now, just a few short years later, the completed steel frame of the BMO Centre Expansion is primed to deliver a striking new landmark to beloved Stampede Park in Alberta's largest city.
The BMO Centre Expansion is being led by the Calgary Municipal Land Corporation (CMLC), acting as development manager on behalf of their partners, the Calgary Stampede, to oversee the investment of $500M to design and construct a 565,000 ft² building addition crafted to meet the needs of the contemporary conventions market. The project is also a key factor in the activation of the CMLC's longer term goals for the Rivers District Master Plan, striving to create a culture and entertainment hub around Stampede Park.
“The masterplan envisions the Rivers District as a vibrant mixed use community that is anchored by major cultural and entertainment institutions," said Kate Thompson, President and CEO of CMLC. “This is a really exciting project, not just for the Calgary Stampede but for all of Calgary. We are building the largest convention centre in all of western Canada, and with that comes a new entry point into the Stampede Park.”
With these goals in mind, the design team of Stantec, Populous, and S2 Architecture rose to the occasion and delivered an impressive plan with awe-inspiring features both inside and out, like expansive, column-less ballroom spaces; but with these expressive and bold designs, they also created an interesting conundrum. While the design was spectacular enough that the clients were instantly sold on it, one question loomed over the project: could it actually be built? This was the question that fell to RJC Engineers and their collaborators, Magnusson Klemencic Associates and steel subcontractors Walters Group.