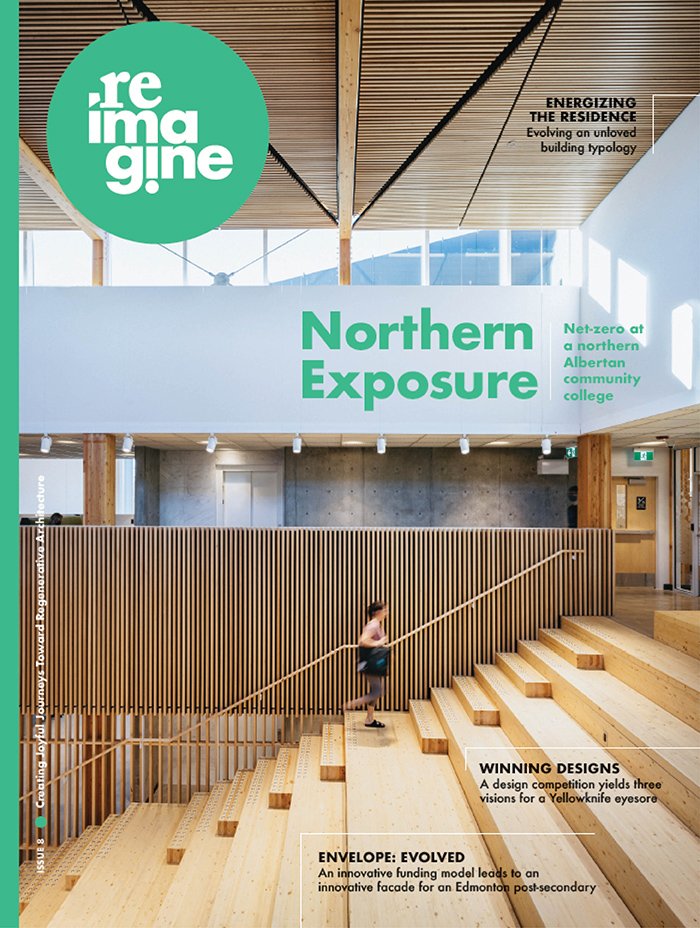Red Deer Polytechnic

Reimagine Magazine | Issue 8
Project Profile
Post-secondary campus life is a cherished experience for students. Many travel across the province or country to attend their institution of choice; some even come from abroad. All of them need a place to live. It is hoped that these students will leave their alma mater with an address book full of connections, lifelong friends and formative adventures.
Yet the student residence is not a particularly beloved building type. Institutional in feel, traditional residences provide small segregated rooms to students, along with a handful of sterile common areas to meet basic social and functional needs. When former students look back at life “in res” with fondness, it’s despite the gloomy buildings they called home for years – not because of these spaces. Until now.
Vedran Škopac, lead designer and principal at Reimagine, saw a new possibility: that the student residence typology could be elevated. So when Red Deer Polytechnic (RDP) approached the design firm with a need for a new building, it provided the perfect opportunity to boldly reimagine the student residence: as a restful sanctuary, and a catalyst for social, emotional and mental well-being.
AN OPPORTUNITY EMERGES
Both Red Deer Polytechnic and Reimagine Architects were experiencing growth and change when they began collaborating. In fact, they went by different names at the time; Red Deer College and Manasc Isaac Architects, respectively. Both organizations were on the verge of rebranding, new names representing bold futures; both parties were keen to make the new student residence emblematic of these ambitions.
RDP wanted their new residence to represent the innovative and leading-edge reputation they wished to cultivate. Reimagine wanted to break new ground that would elevate the student residence building type and showcase its sustainable design chops.
It was a match made in green building heaven.
The IPD method marries all members of the design and construc-tion team, including the client, architects, engineers, contractors, framers, and suppliers.