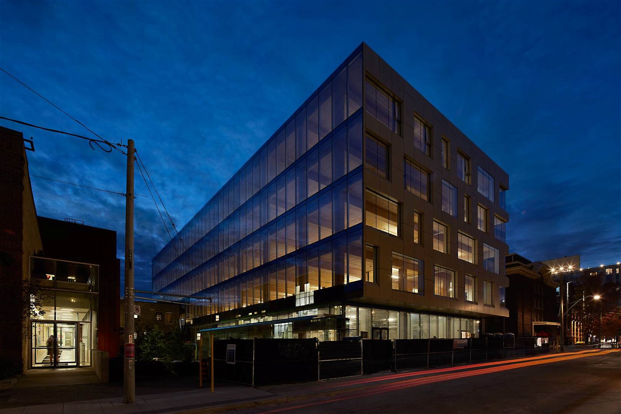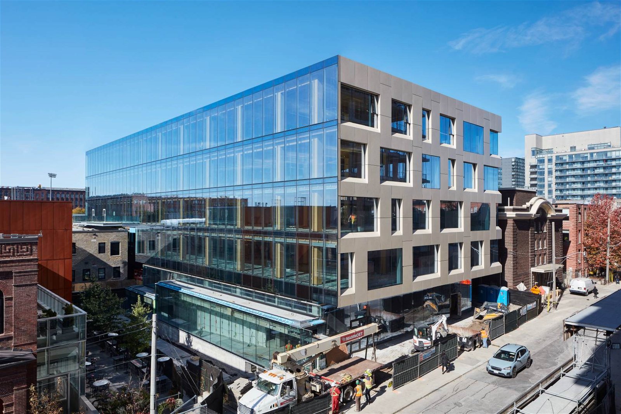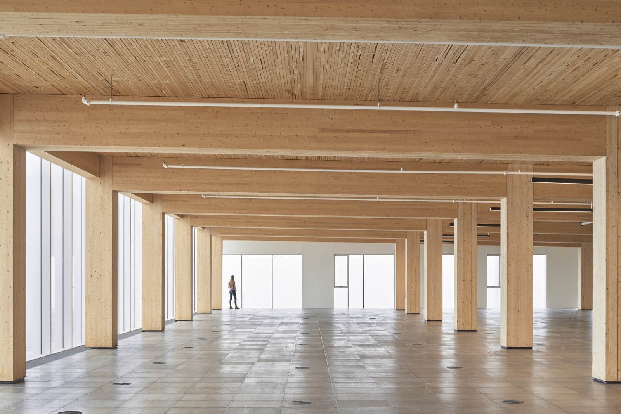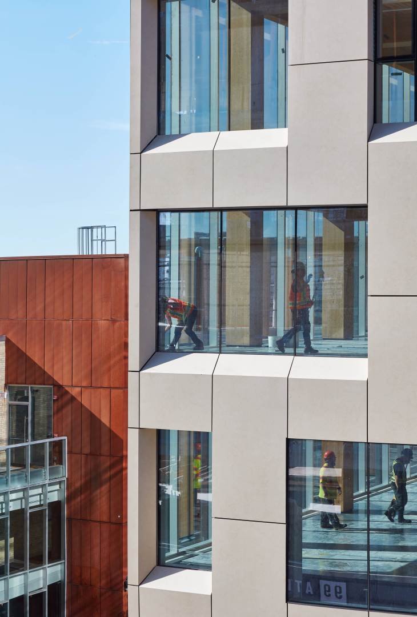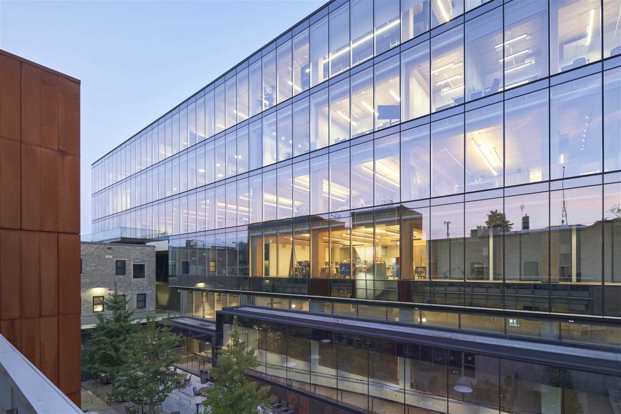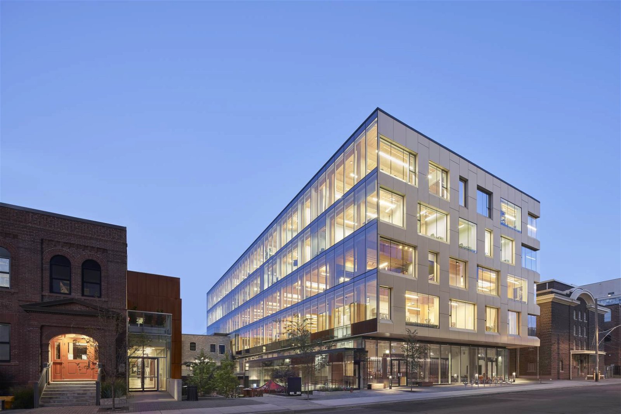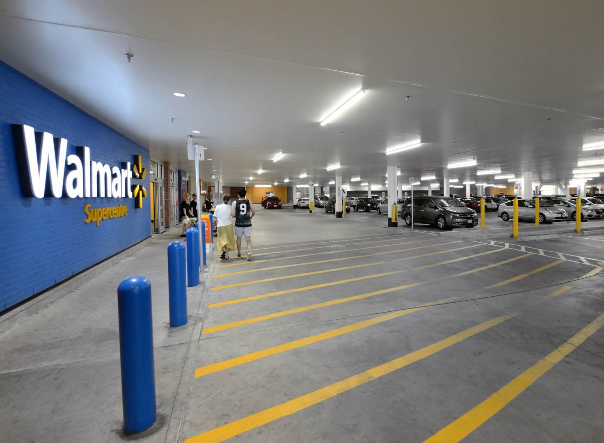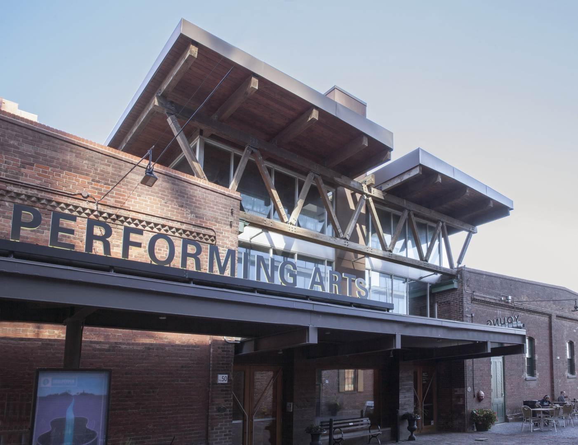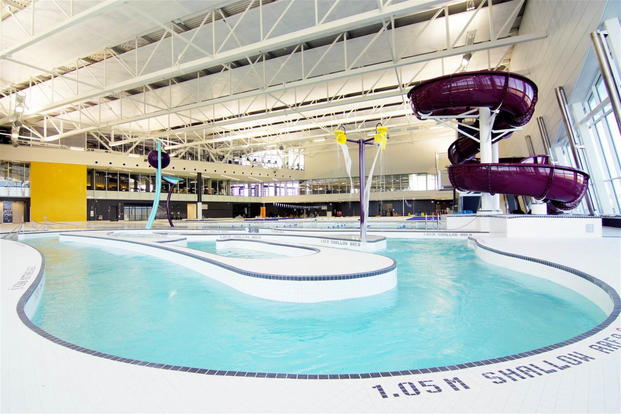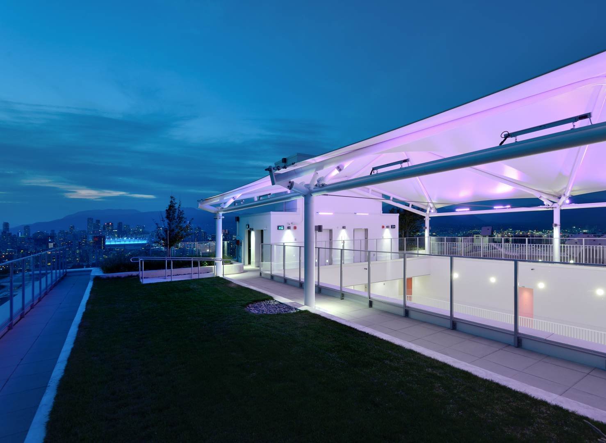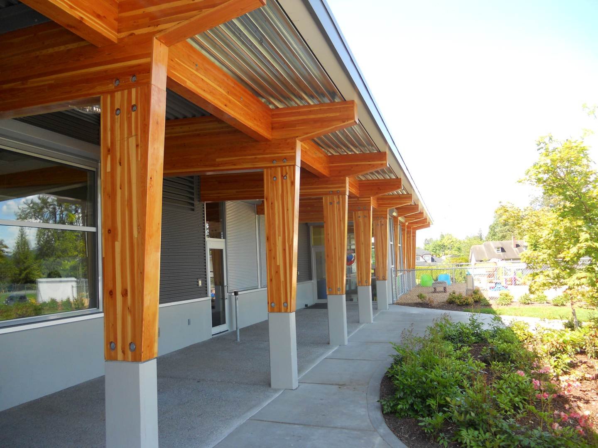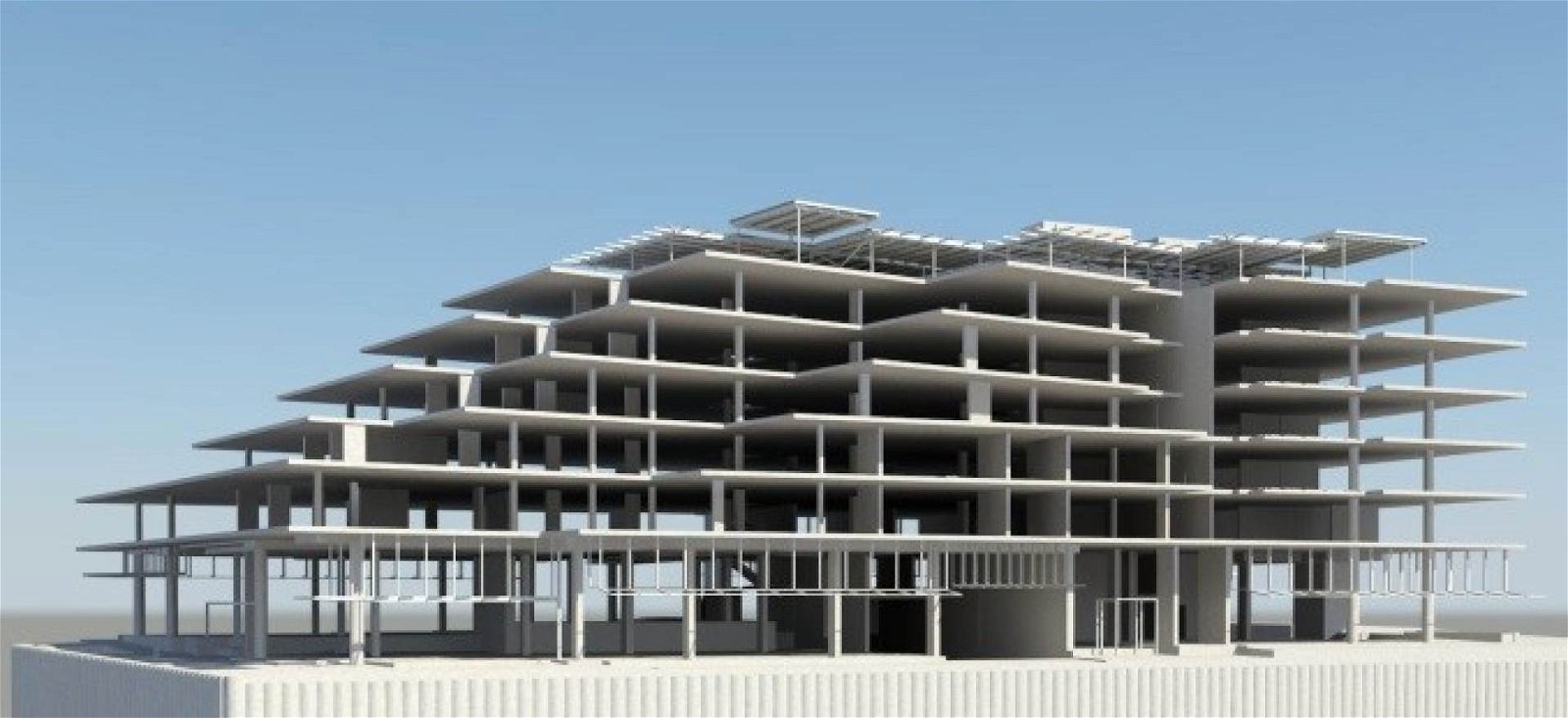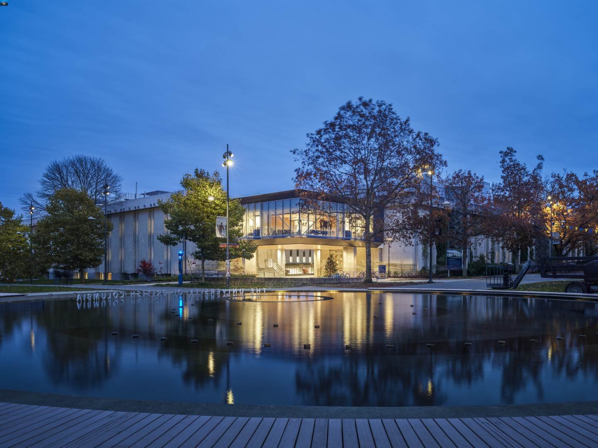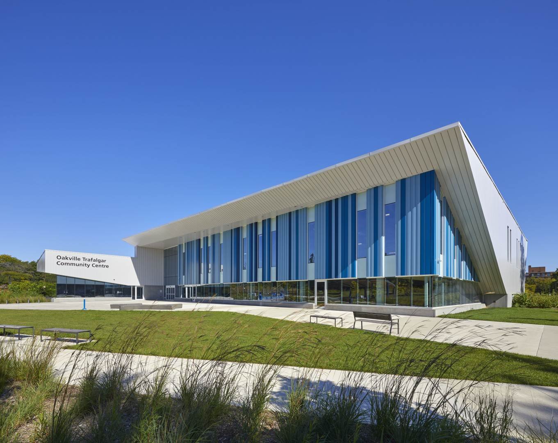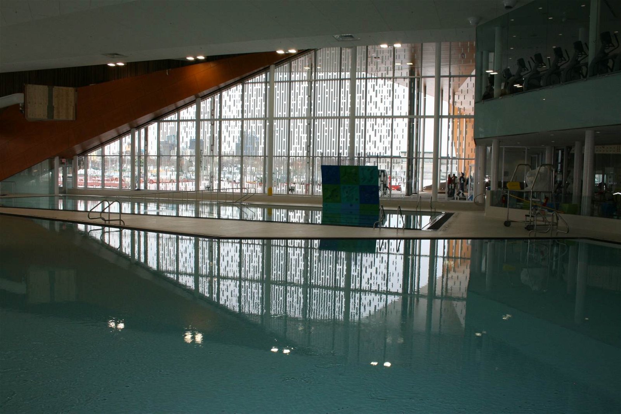80 Atlantic is the first mass timber wood-framed commercial building to be constructed in Toronto in over a century.
The building rises five storeys plus a mechanical penthouse and has a total area of approximately 95,000 sq. ft. It is comprised of cast-in-place concrete up to the second floor, with the building’s top four floors constructed of Nail-Laminated Timber (NLT) floor deck supported on glulam columns and beams.
Exposed mass timber structural elements throughout the upper floors of the building to showcase wood elements.
