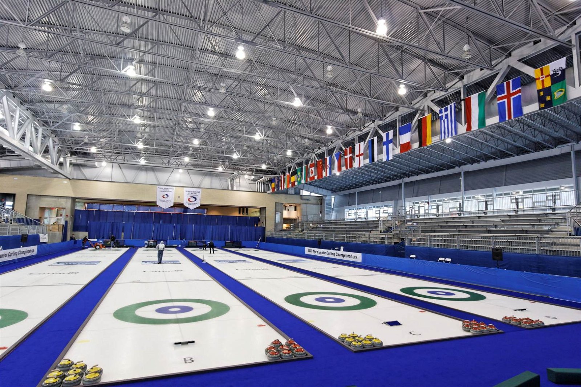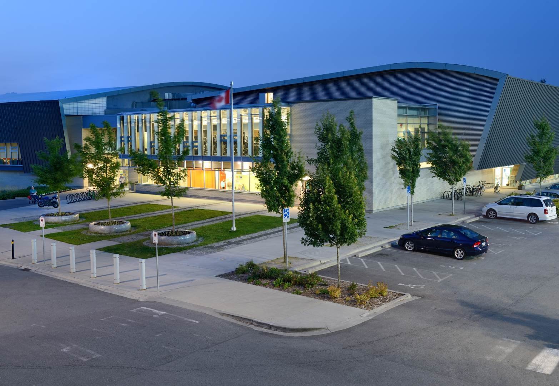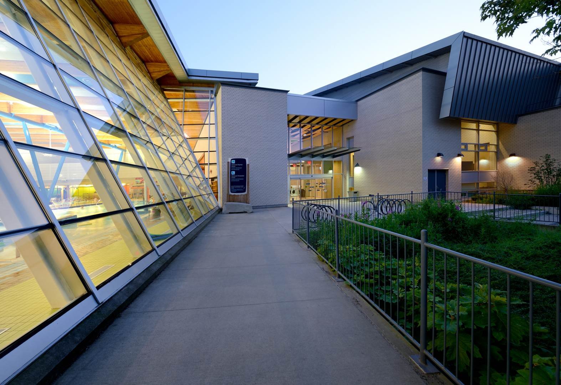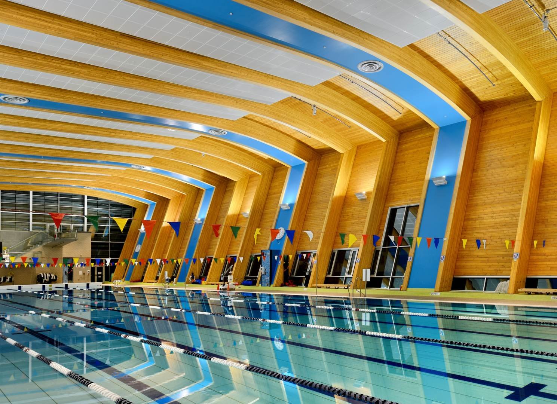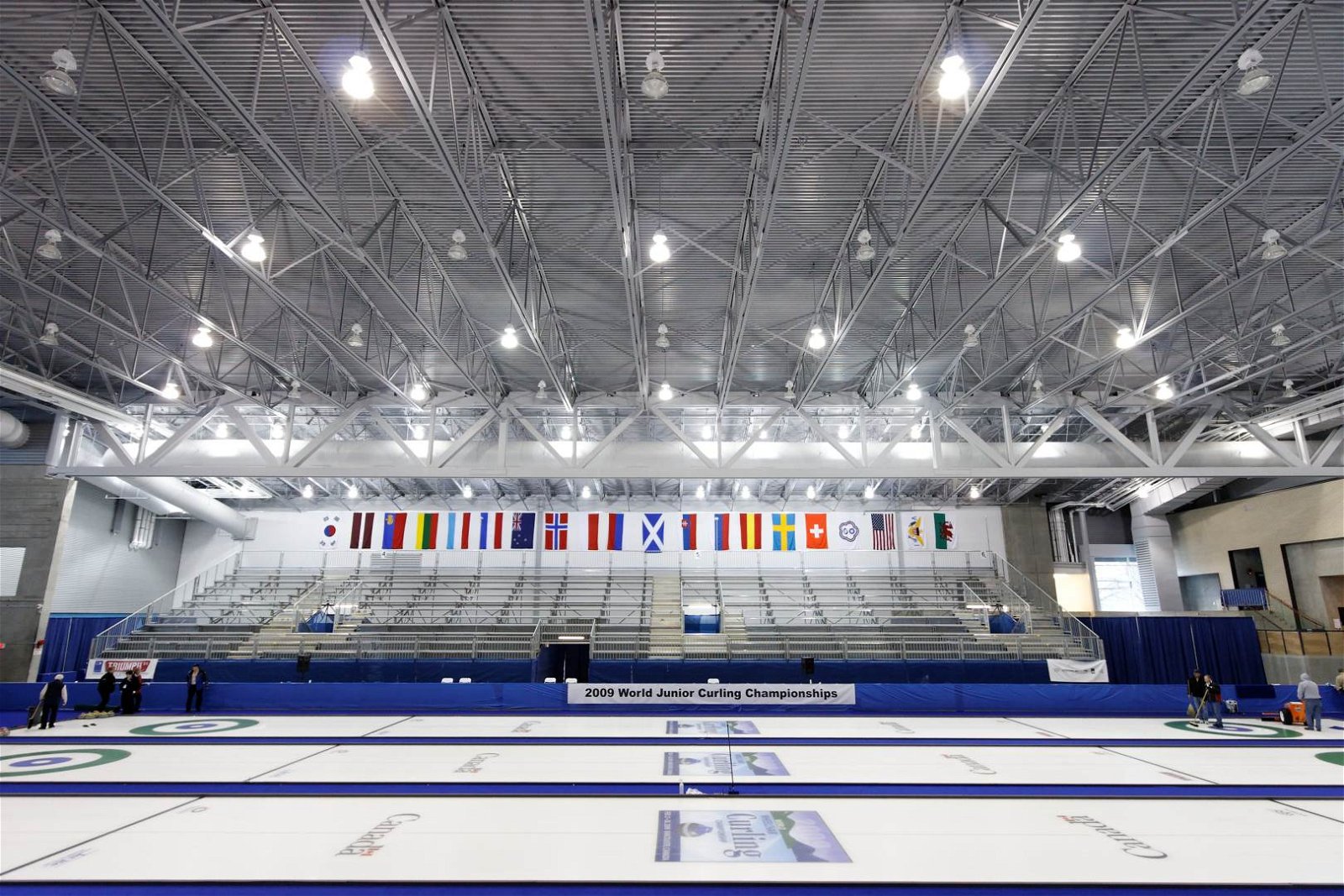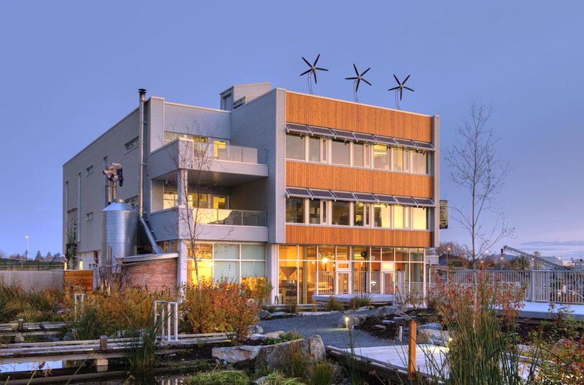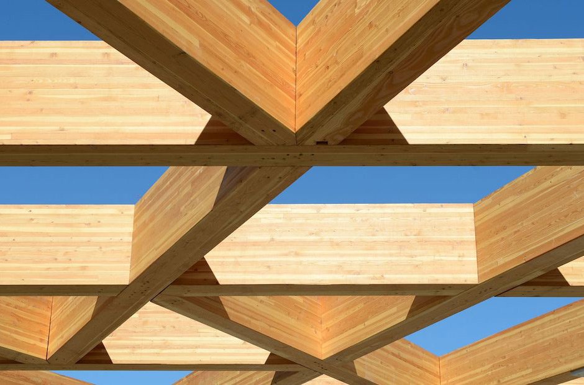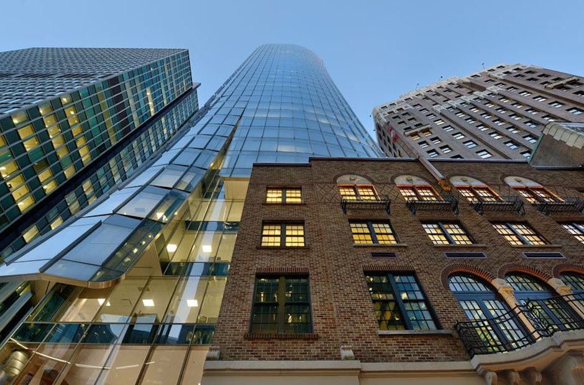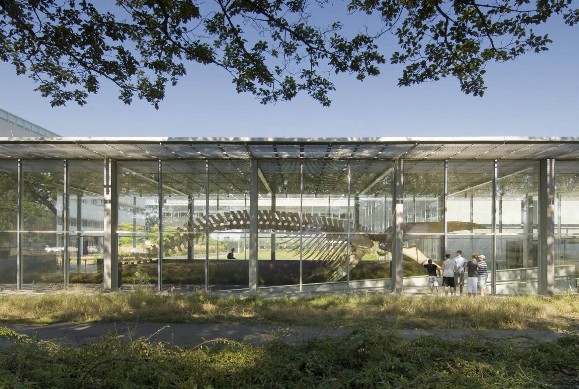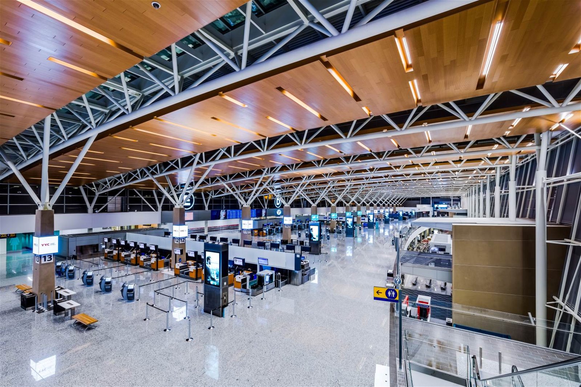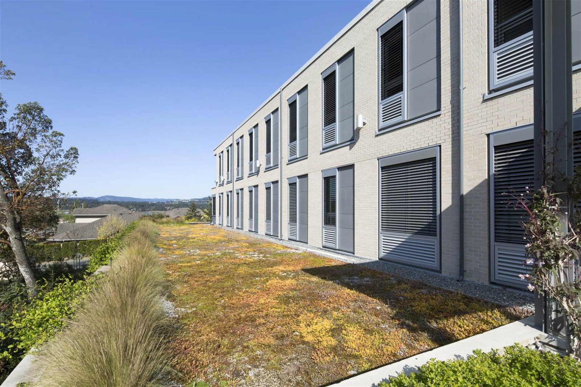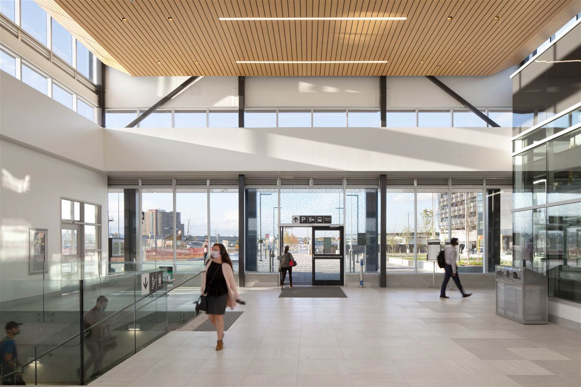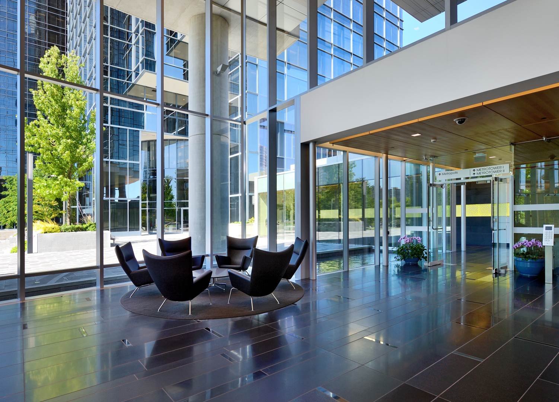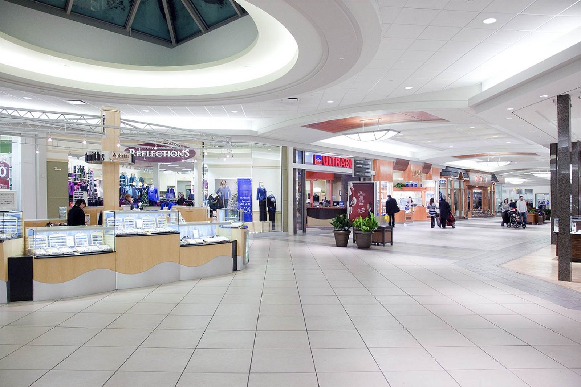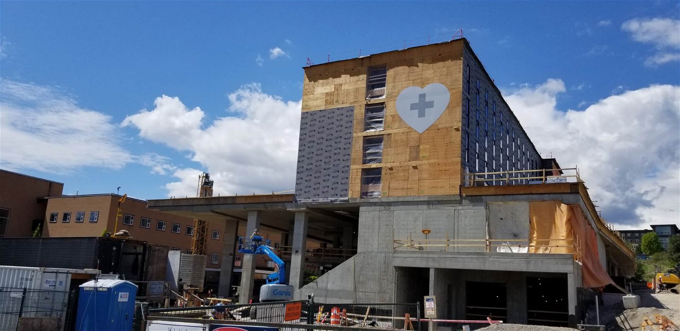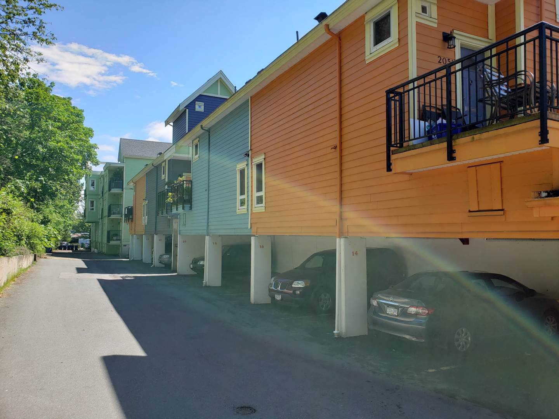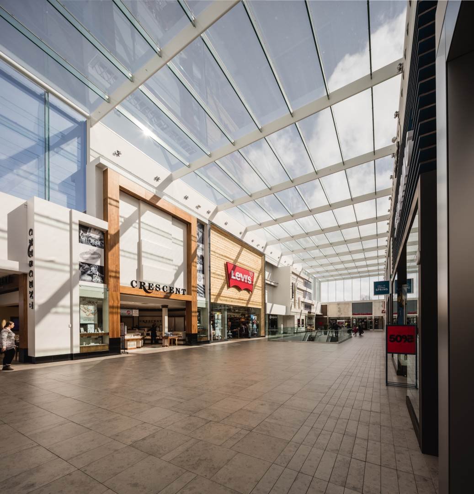The legacy conversion of the Hillcrest Centre (formerly named the Vancouver Olympic/Paralympic Centre), was completed in Fall 2011.
At 144,775 sq. ft., the Hillcrest Centre is the largest facility if its kind in the Vancouver Parks and Recreation system.This 2011 WoodWORKS!BC Wood Design Award winning design includes a 66,735 sq. ft. aquatic centre and 78,038 sq. ft. community centre.
The facility includes multiple interactive and engaging spaces for families and the community at large with a library, skating rink, curling rink, gymnasium and field team rooms.
