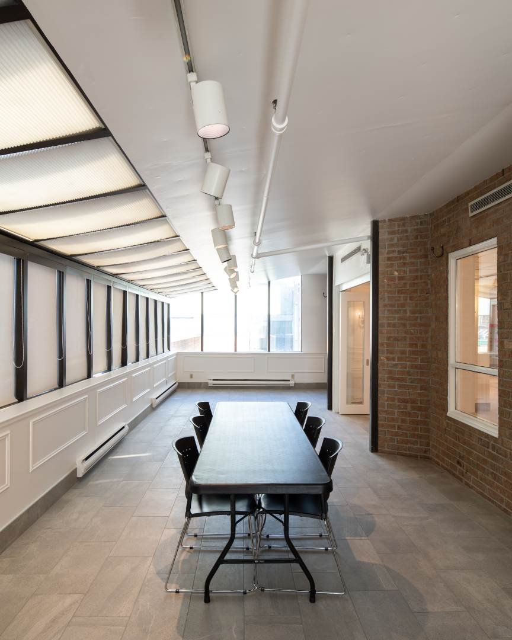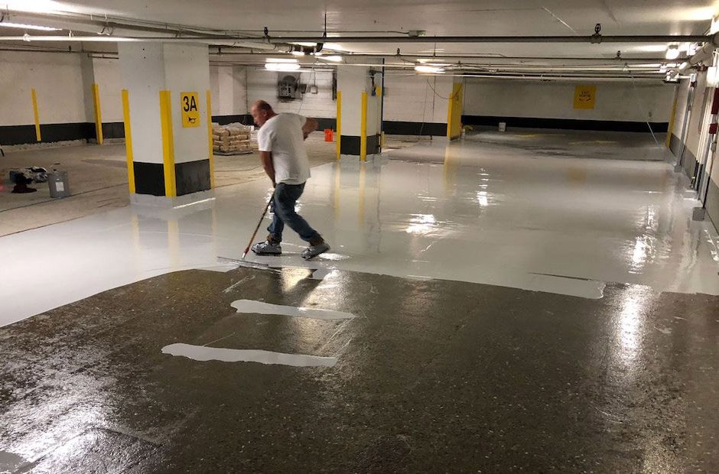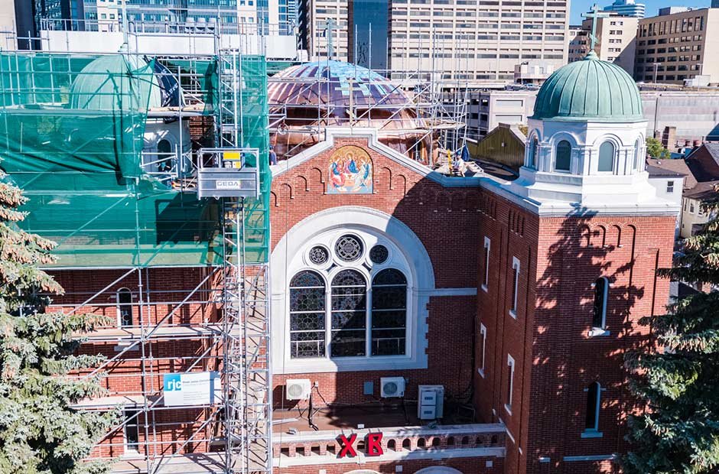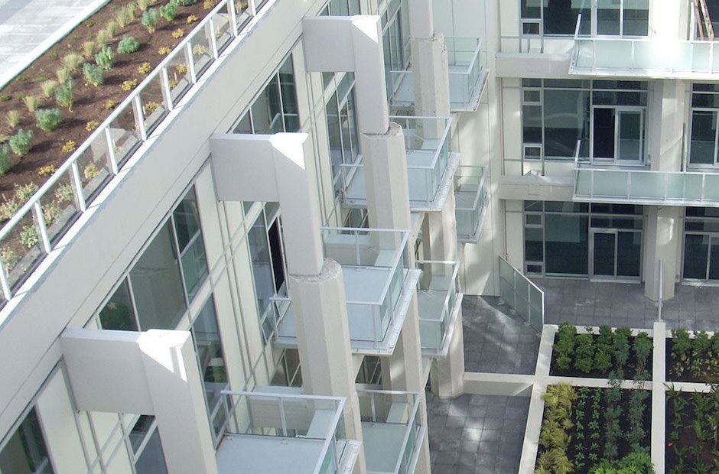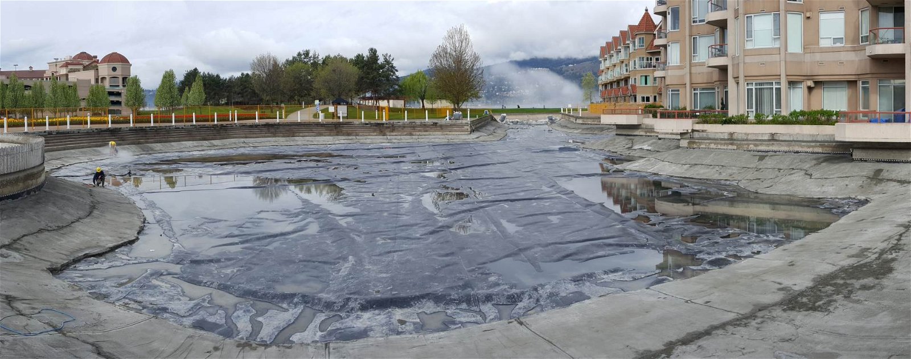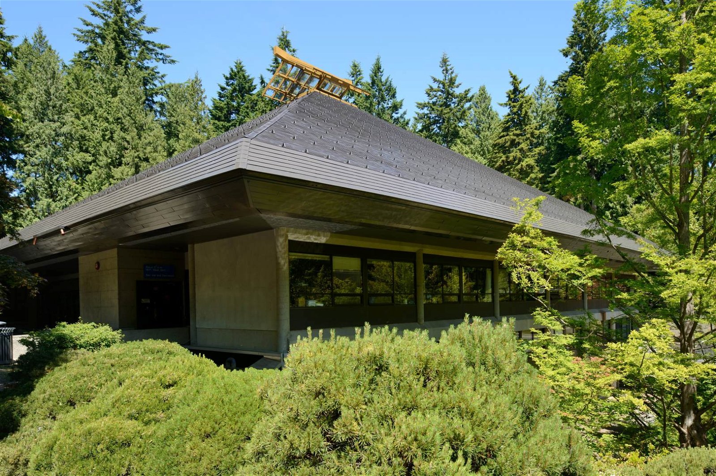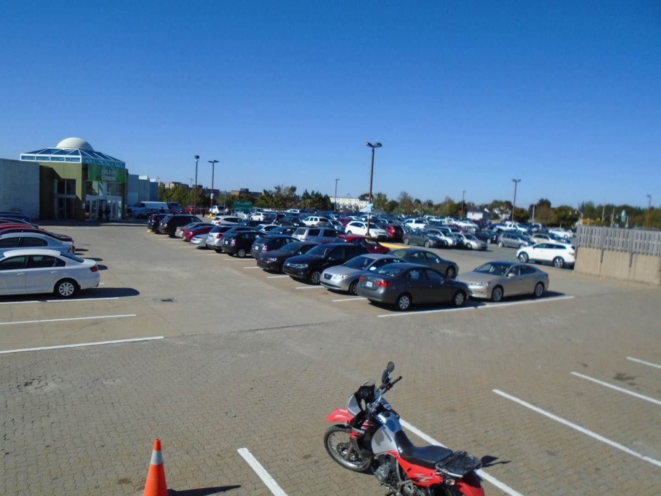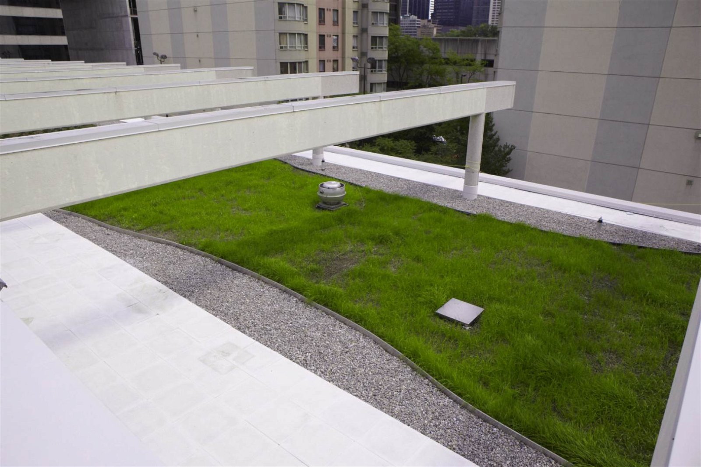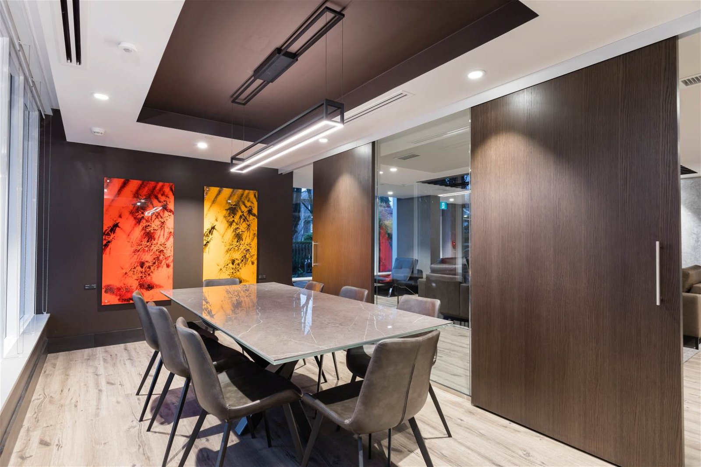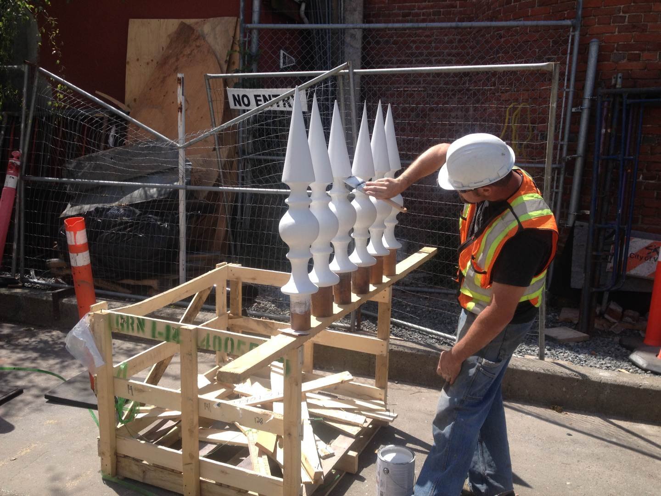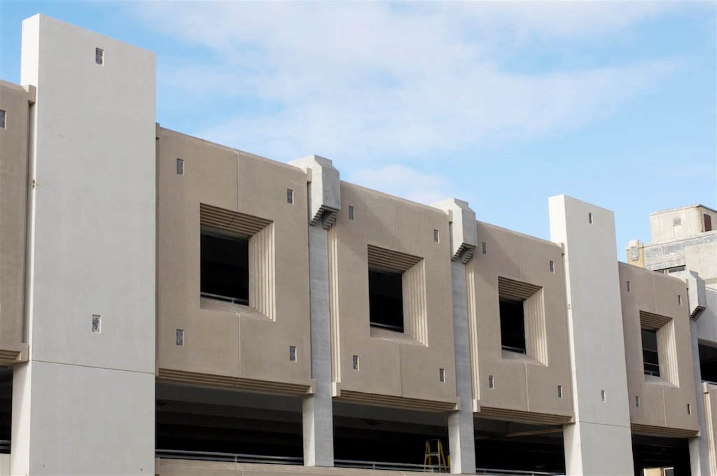This 15-storey tower was converted from a senior’s residence to a 240-suite Affordable Housing Site under the City of Toronto’s Emergency Housing Initiative (EHI) and Rapid Housing Initiative (RHI).
RJC was engaged to lead a multidisciplinary design team in transforming the property to provide new homes for disadvantaged community members and support their health and well-being.The RHI scope included renovation of the residential apartment suites, floor corridors, and amenity spaces on the basement levels to floor 8.This included full replacement of floor finishes, and electrical modifications.
The renovation also included rehabilitation of the parking garage and entrance ramp, and replacement of the building roofing systems.


