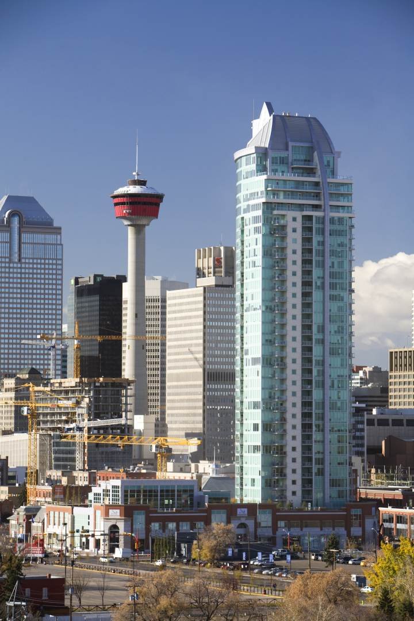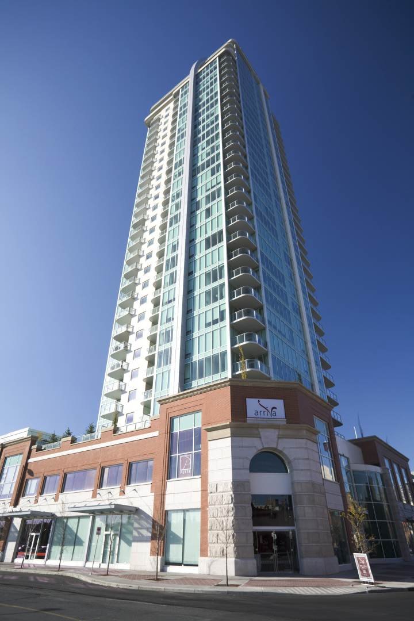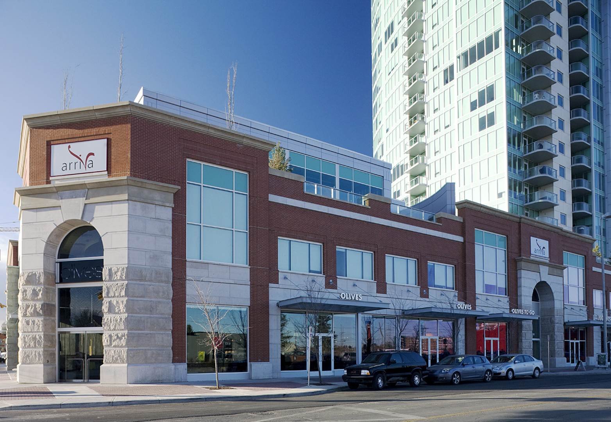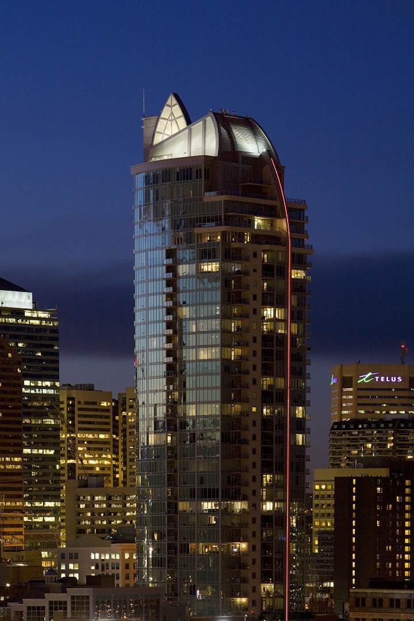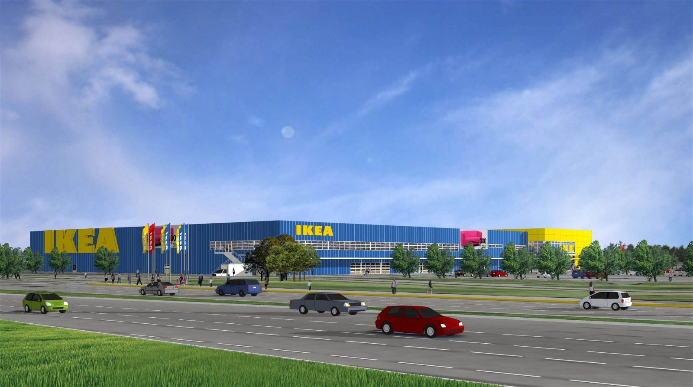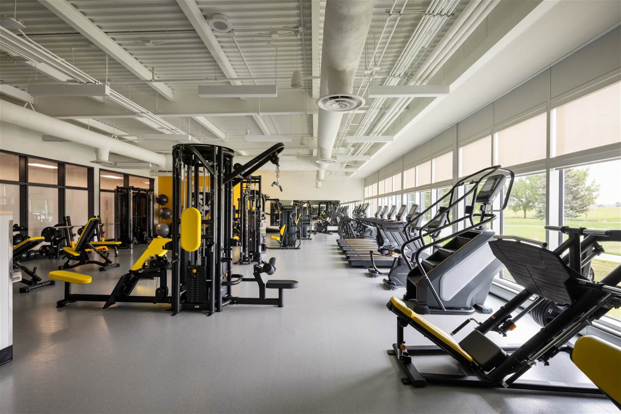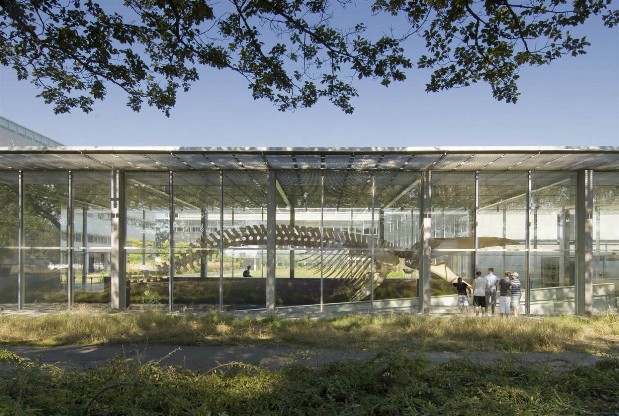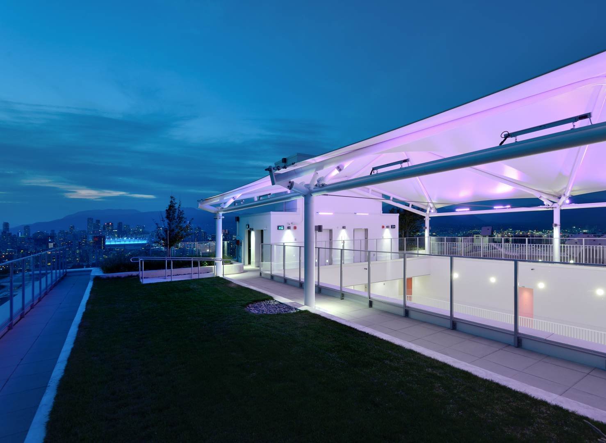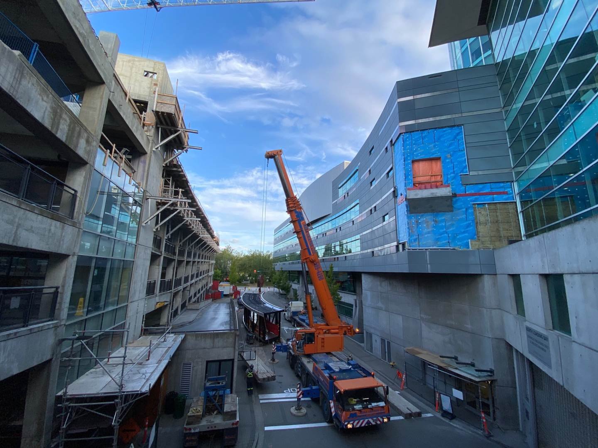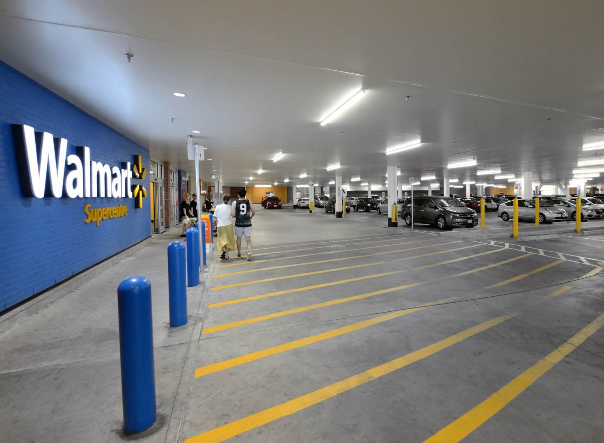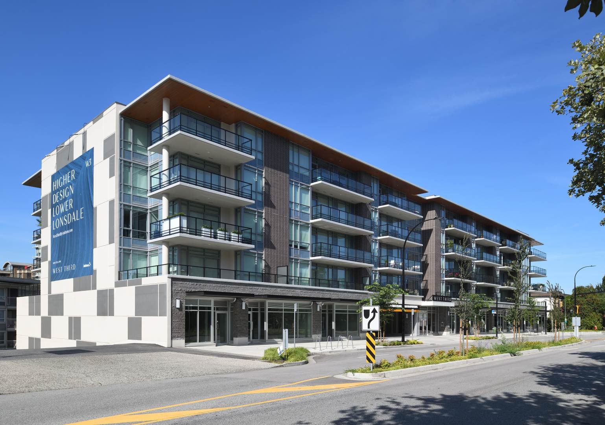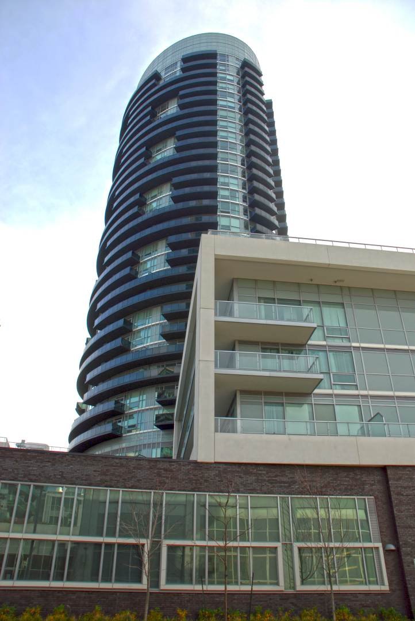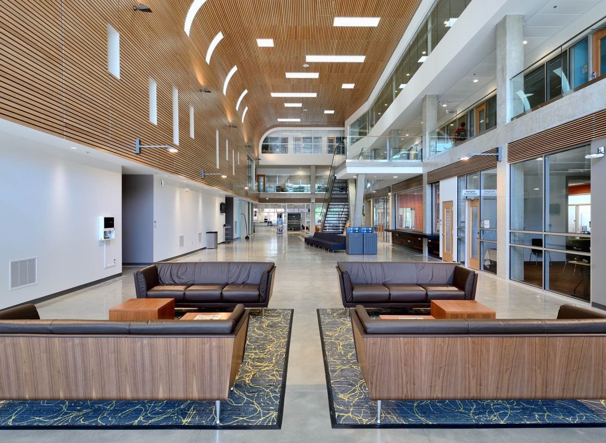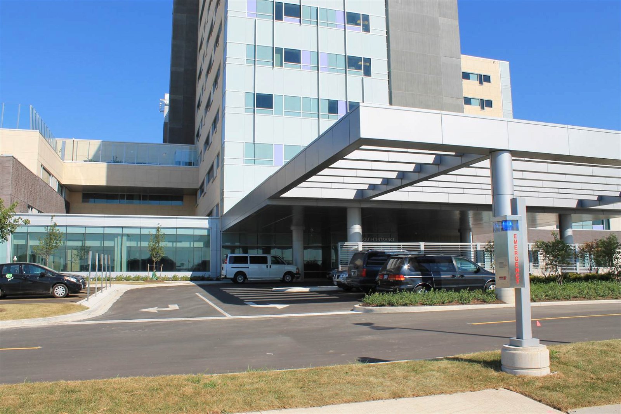An urban renewal project that meshes the old with the new, the Arriva development features a modern high-rise tower and two heritage designated schools.
The 34-storey contemporary glass and concrete residential tower is located on a concrete podium that contains commercial and office units, as well as the entries to the tower residences above.The podium features four levels of underground parking and developed surface areas with gardens and surface parking situated as part of the original sandstone Victoria School and wood-framed Bungalow School buildings.The development’s constrained site and location near Calgary’s downtown core greatly influenced the final design of the tower.
The shoring, excavation and construction phasing and staging, had an effect on the planning of the site, as well as the overall design of the building.
