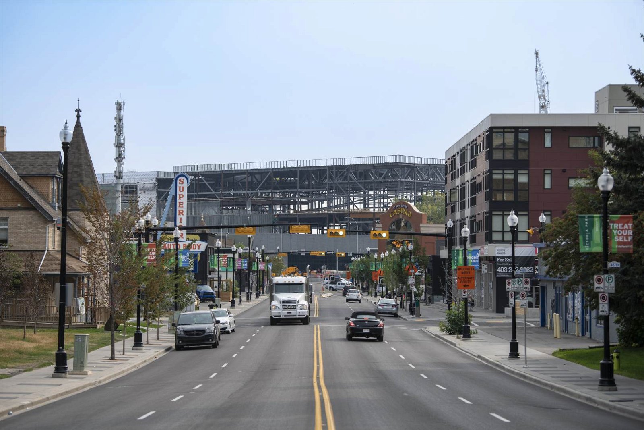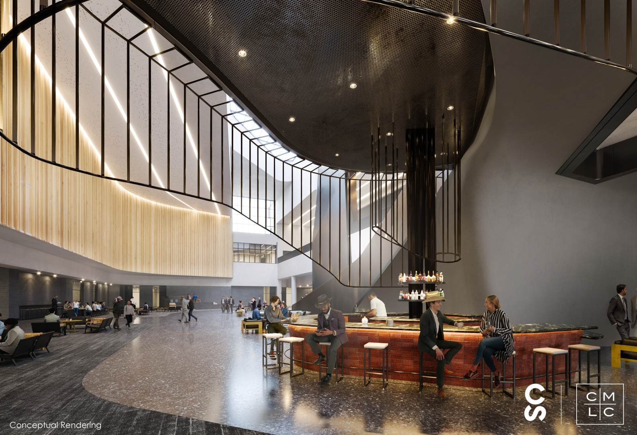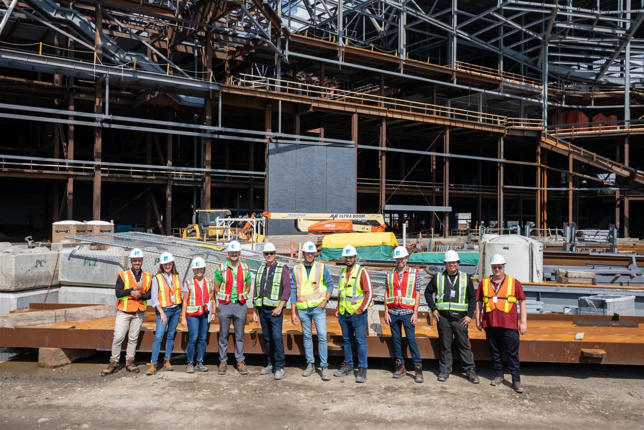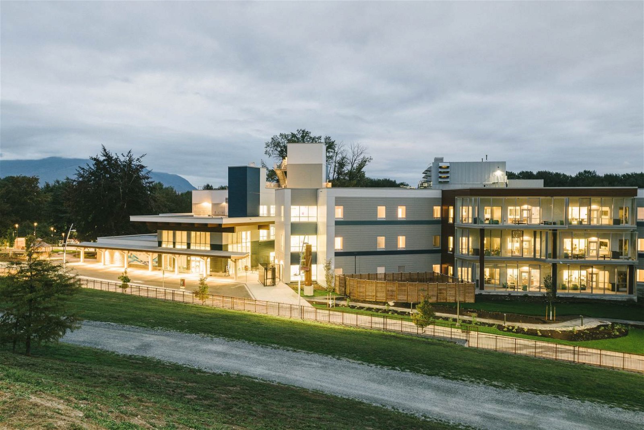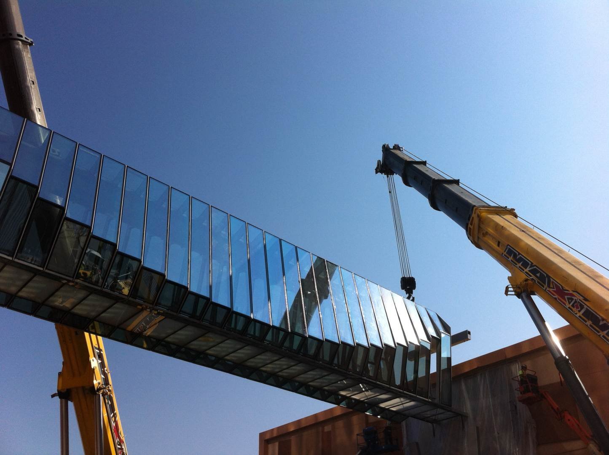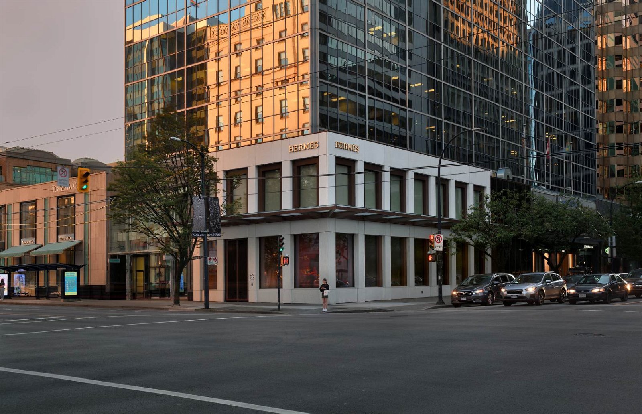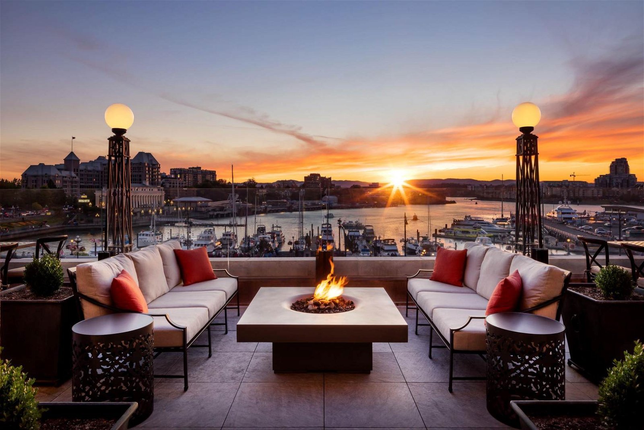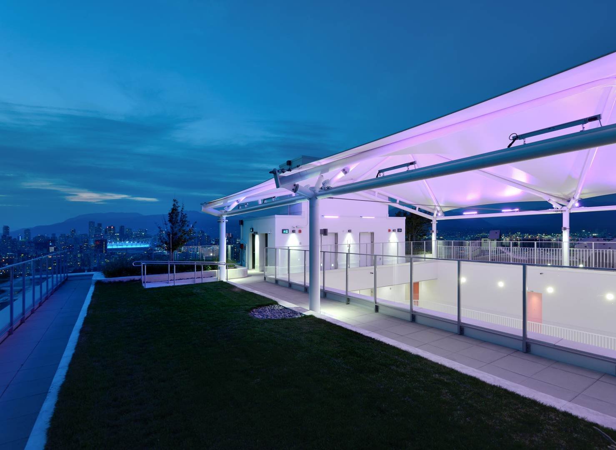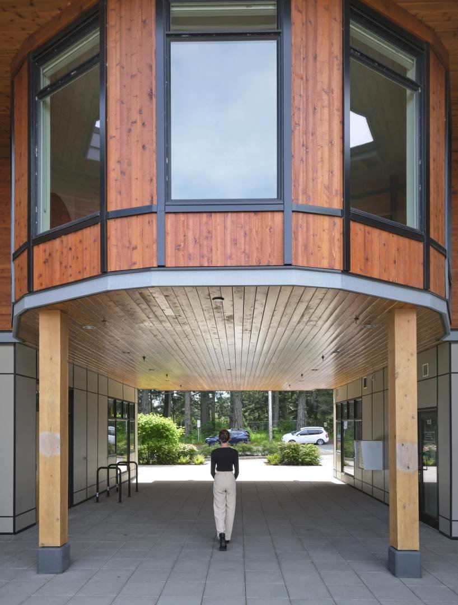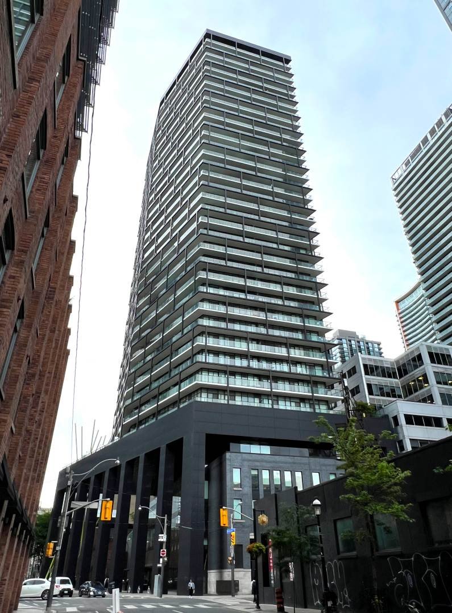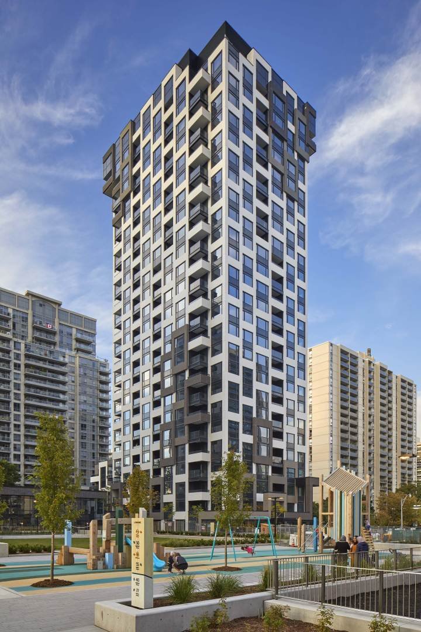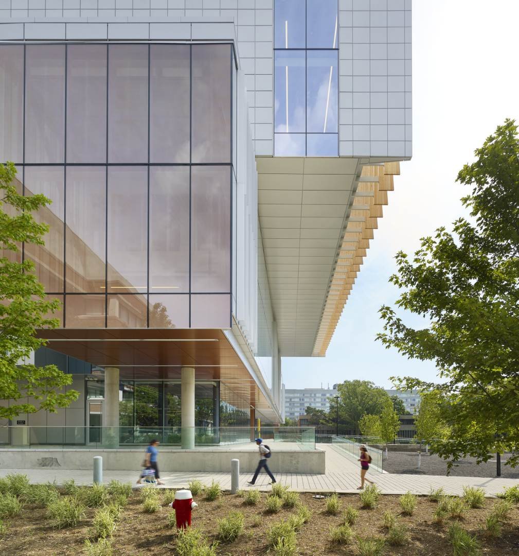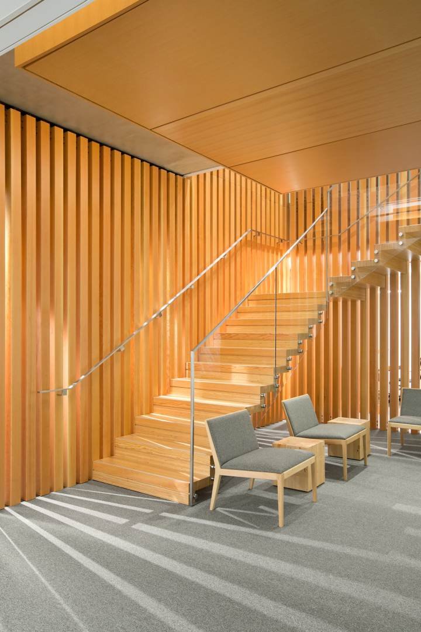The BMO expansion and renovation was awarded in May 2019 through a highly competitive process to the Prime Consultant consortium of Stantec, Populous and S2 Architecture.
Located on Calgary Stampede grounds, the BMO expansion is a key anchor for Calgary’s new Culture & Entertainment District.RJC’s work on the project extends a long running relationship with the Stampede organization that has been established for several decades.
The expansion increases the current total floor space to nearly one million square feet, more than doubling the rentable space.


