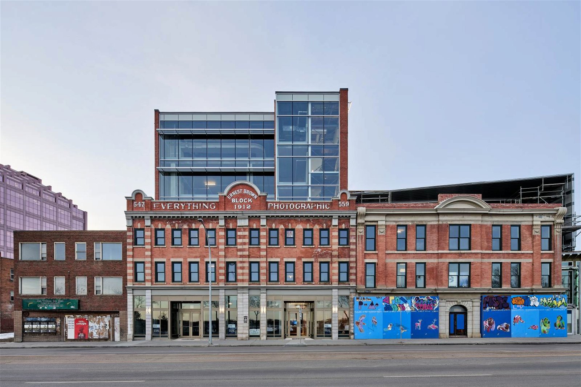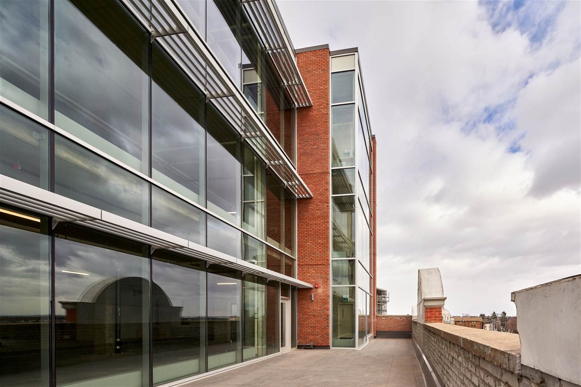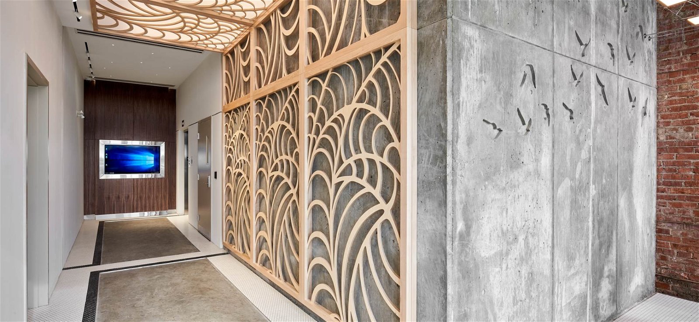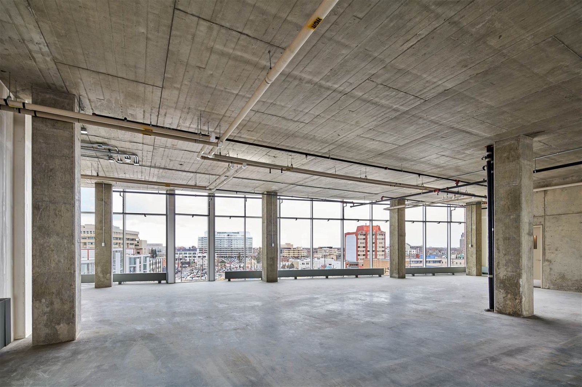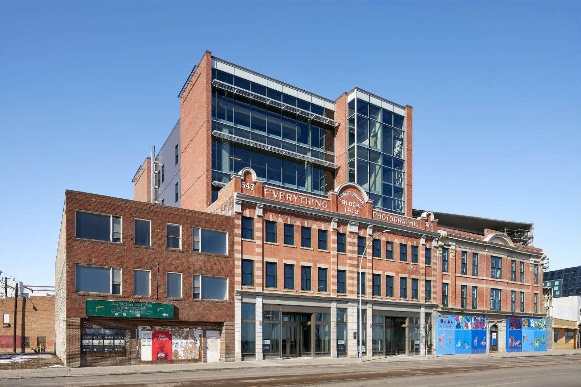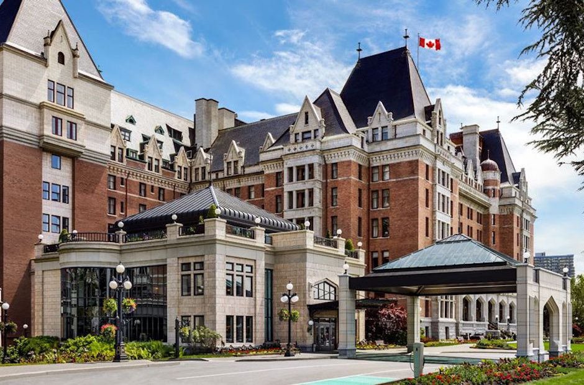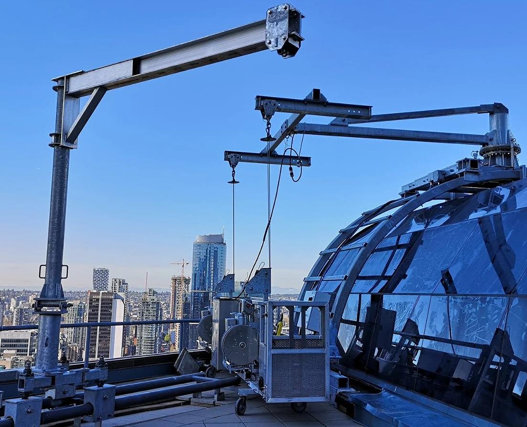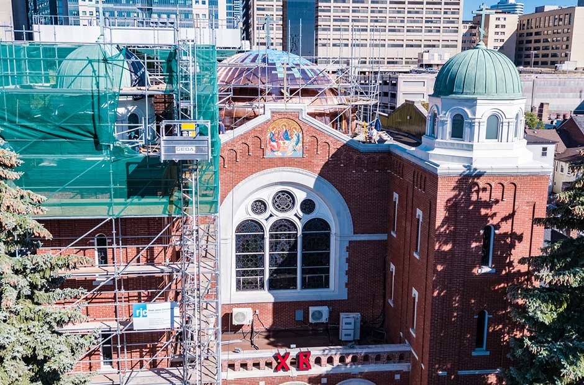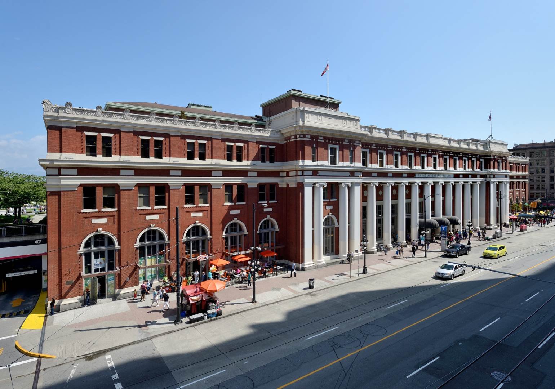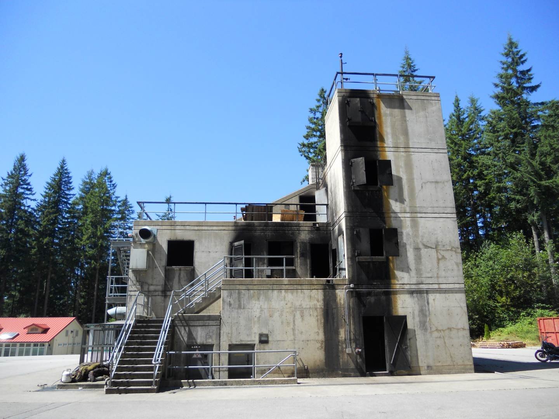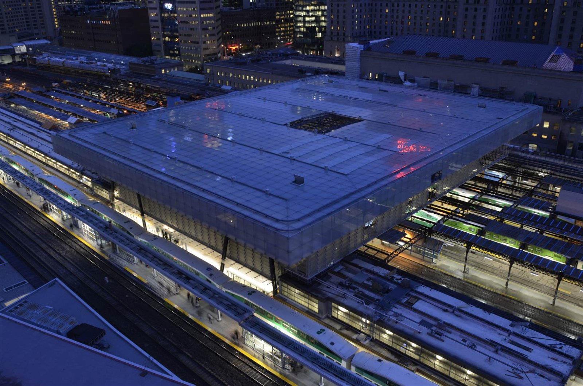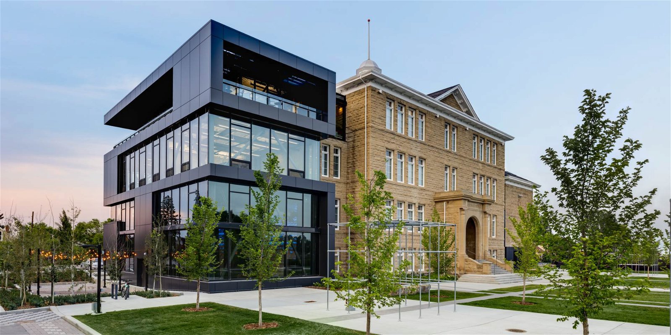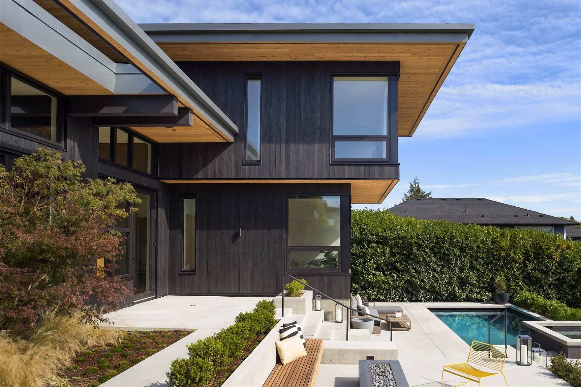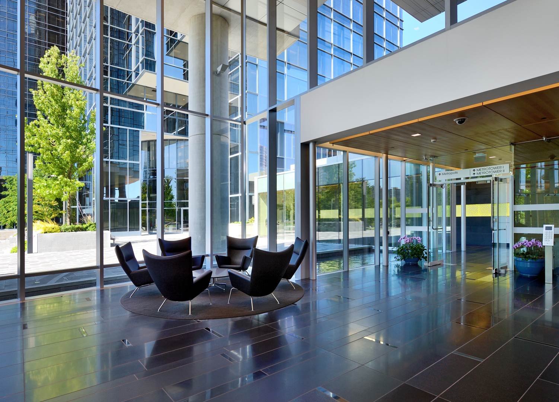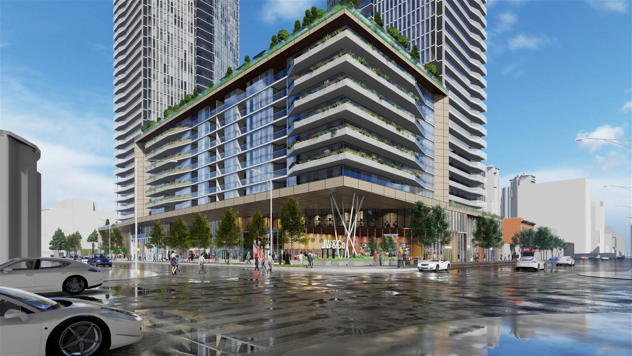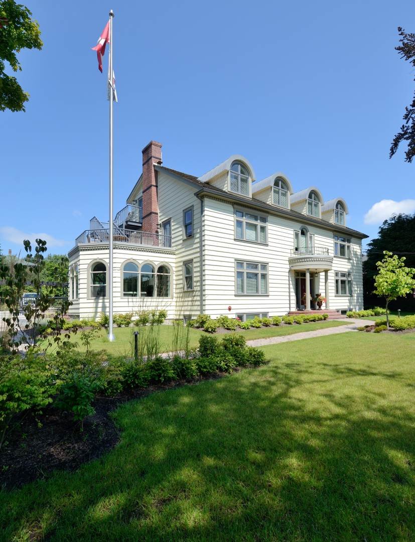RJC provided structural engineering services on this existing three-storey, 1912 Edwardian mixed-use building.
The project involved demolishing the existing interior building structure totaling 19,337 sq. ft., and adding three-storeys totaling 15,000 sq. ft. to the building.To support the additional levels it was vital to design and complete a new support structure for the building including a new foundation, new support columns, and new cast-in-place concrete floor slabs.
The redevelopment involved the complete removal of the existing wood frame structure to accommodate the new construction; flat plate cast-in-place concrete floors are used to maximize floor clearance.
