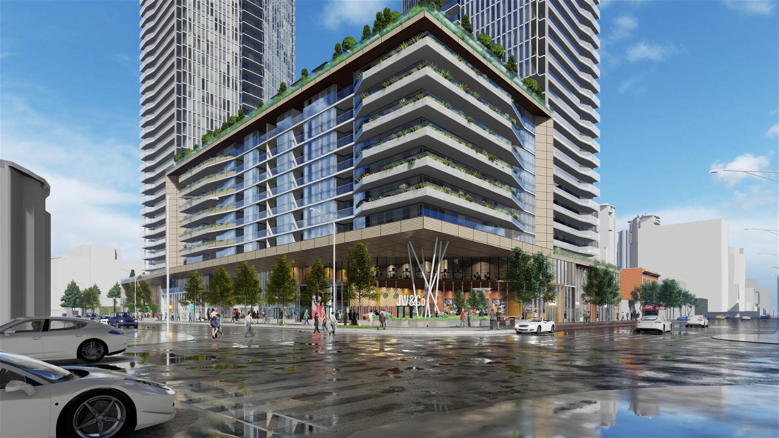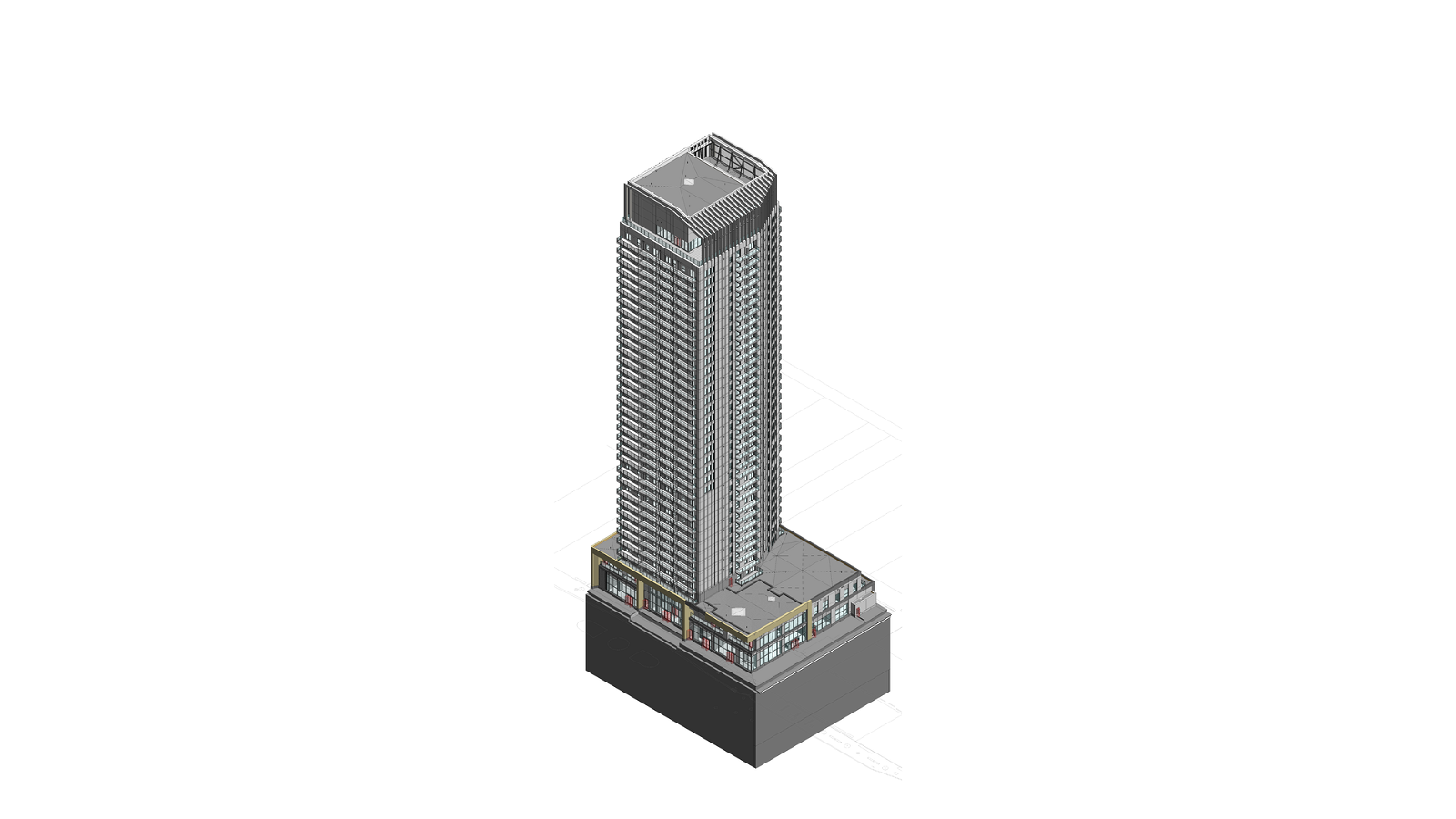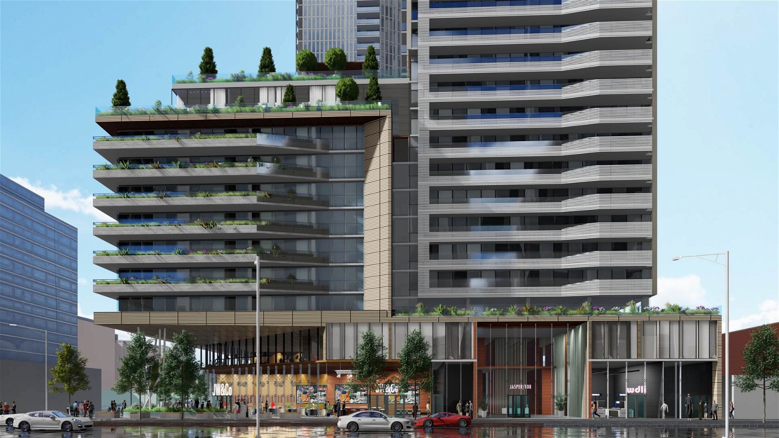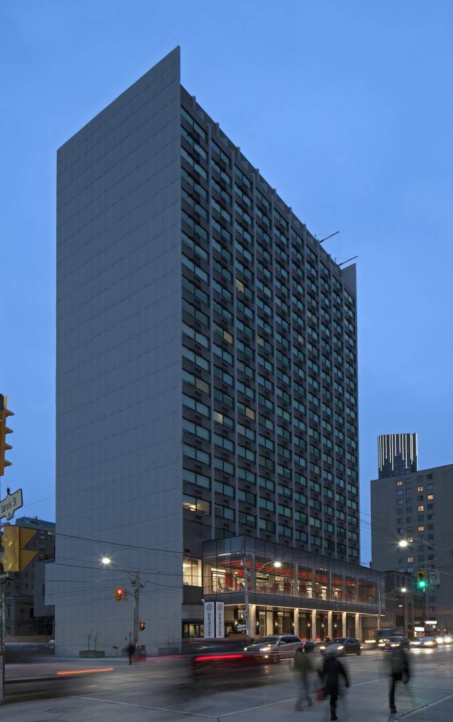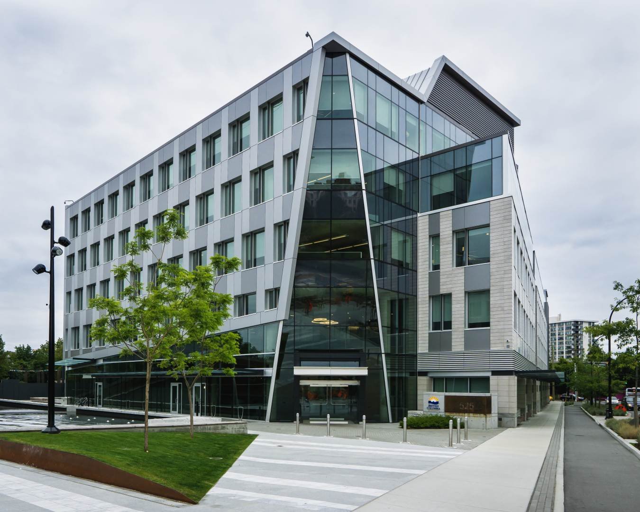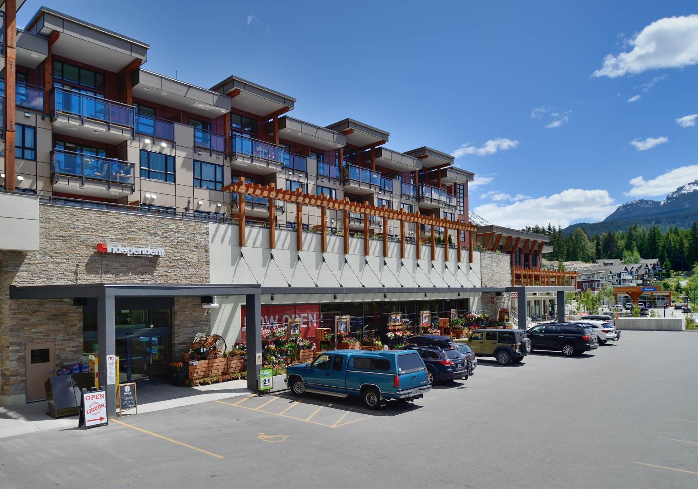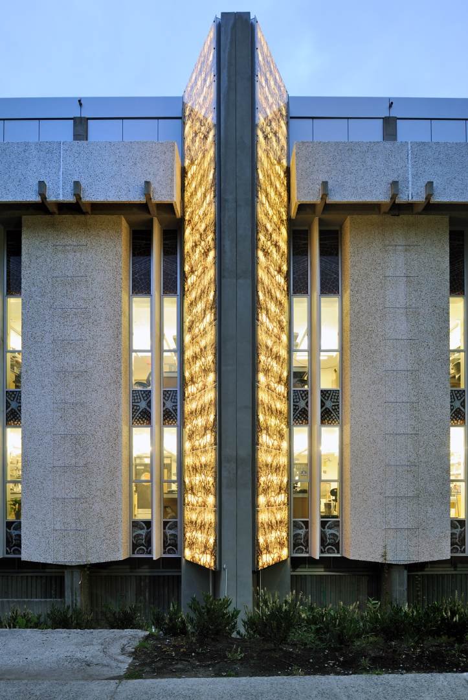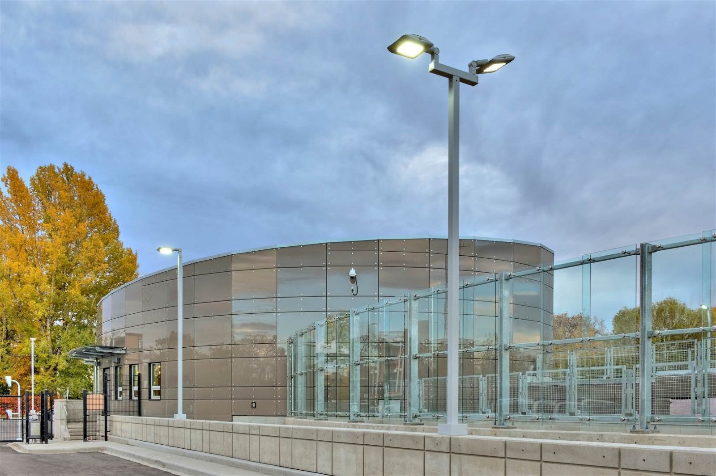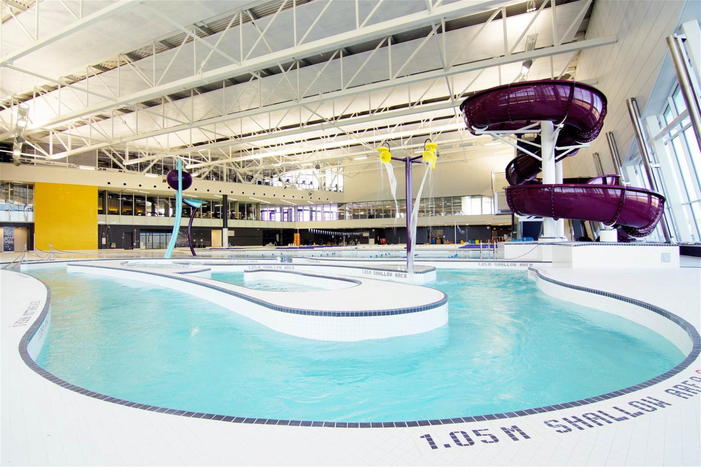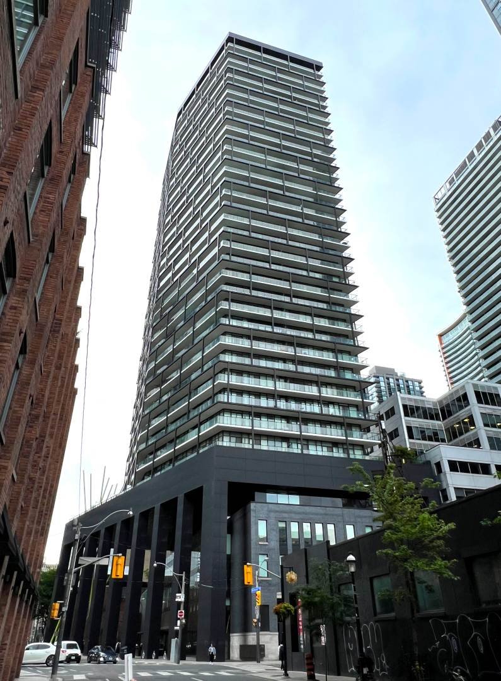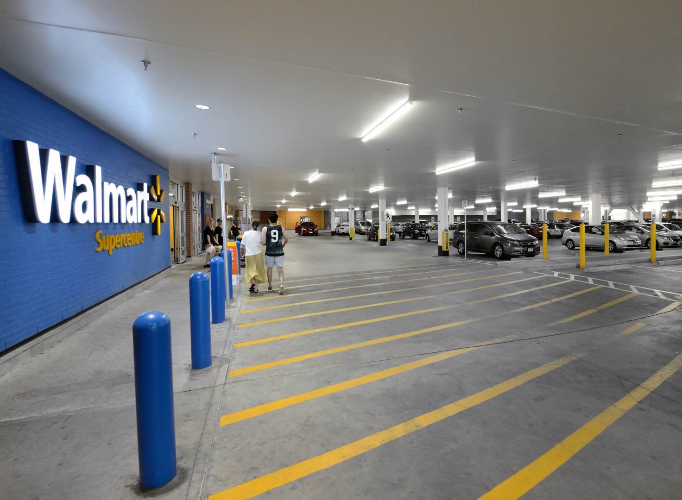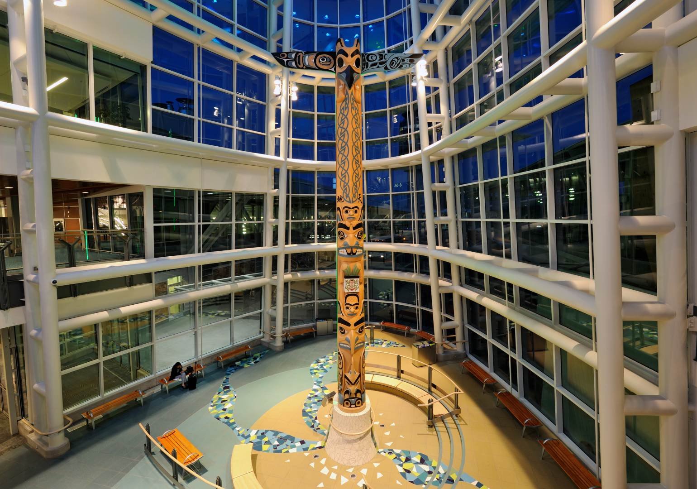This unique mixed-use project located in downtown Edmonton was designed to accommodate both residential and commercial uses in a pedestrian-friendly setting.
The $150M, phased development, when completed, will feature a 35-storey tower and a 45-storey tower connected by a 13-storey podium building.Phase I is the 35-storey purpose-built rental residential tower.
Phase II is the 13-storey podium, and Phase III will include the 45-storey rental apartment tower facing Jasper Avenue.
