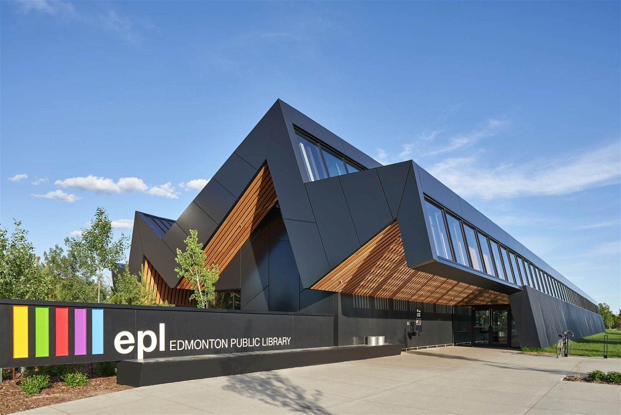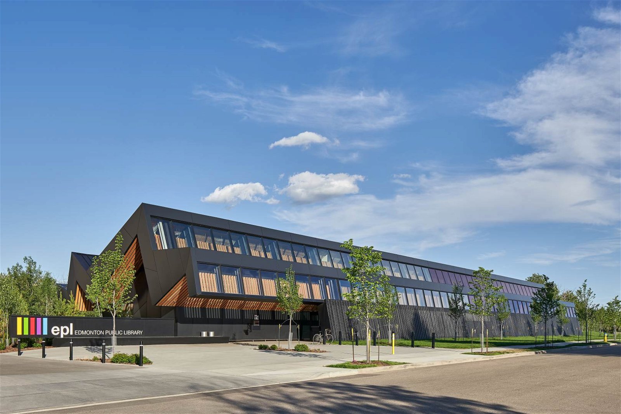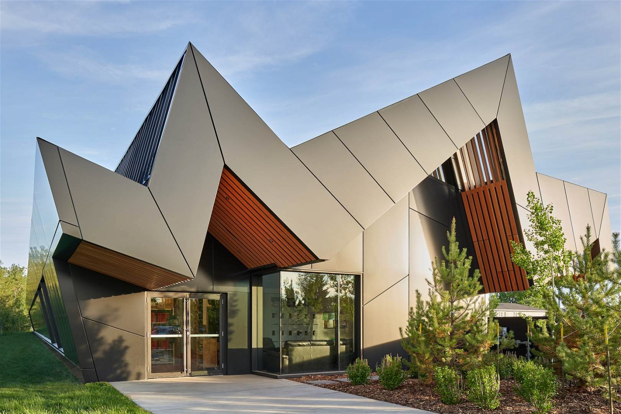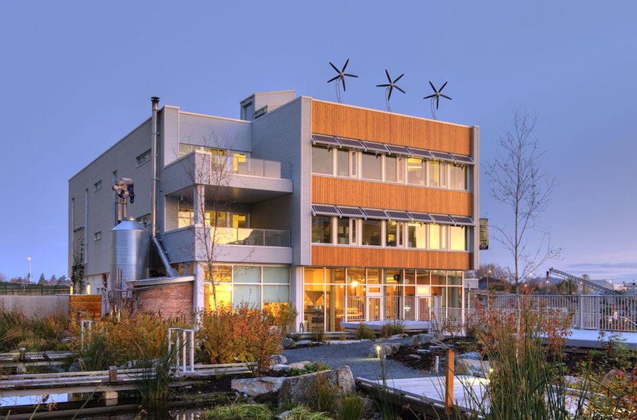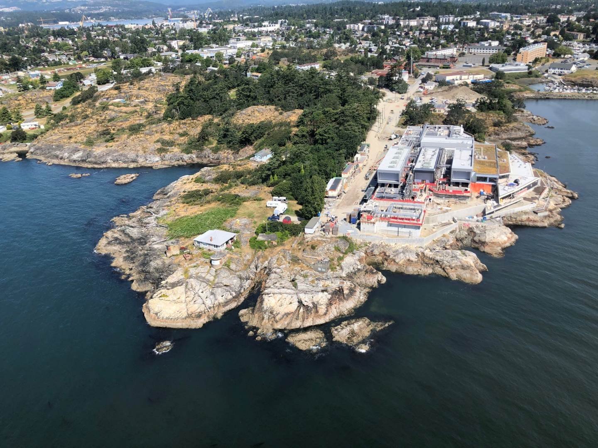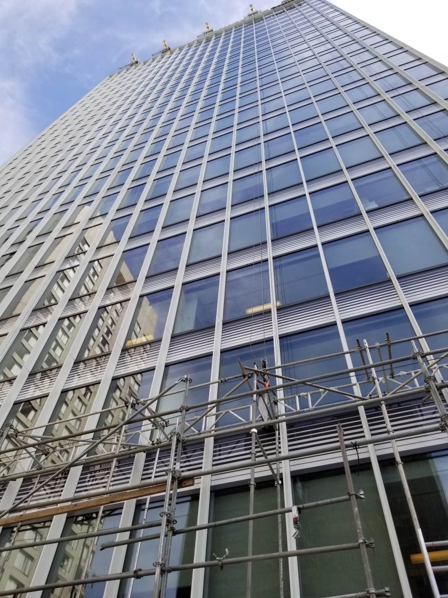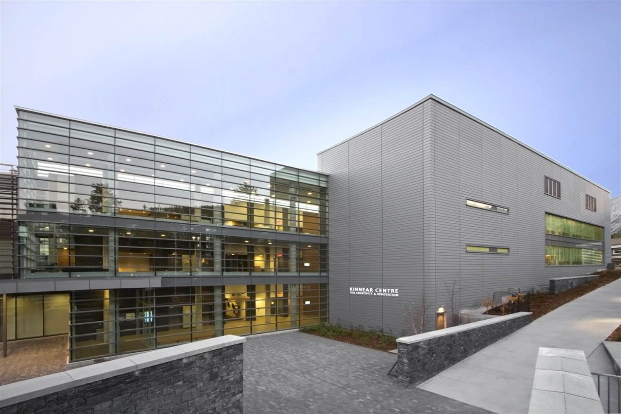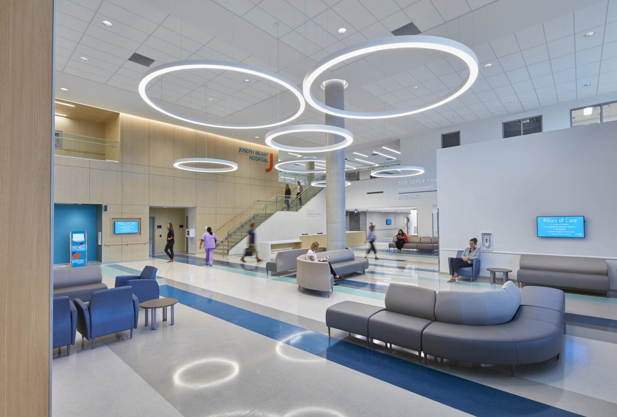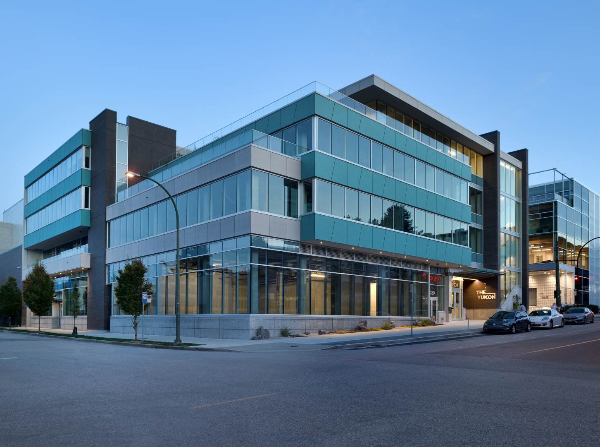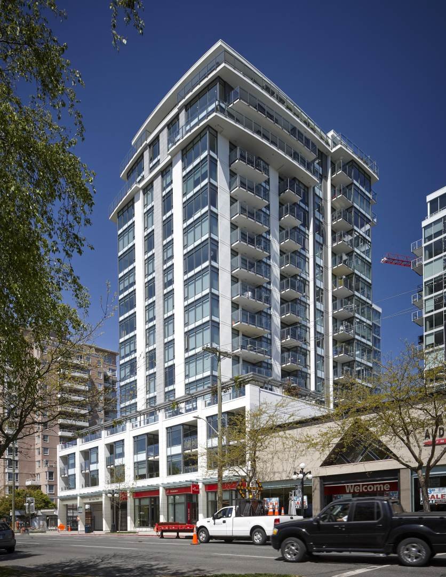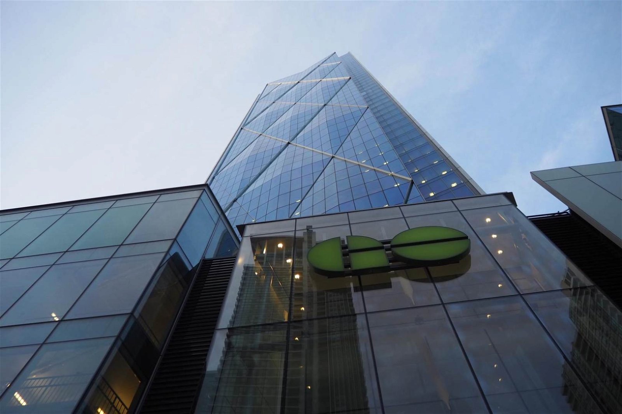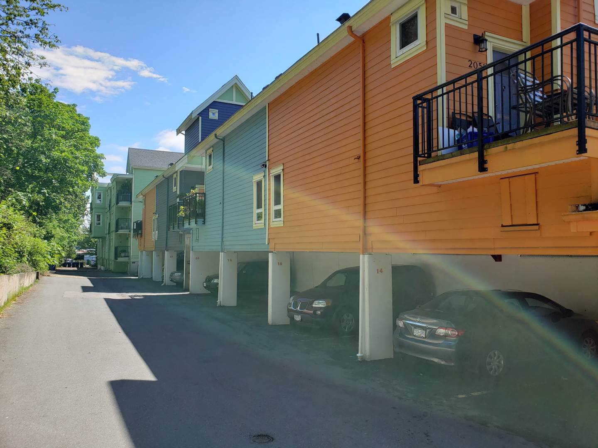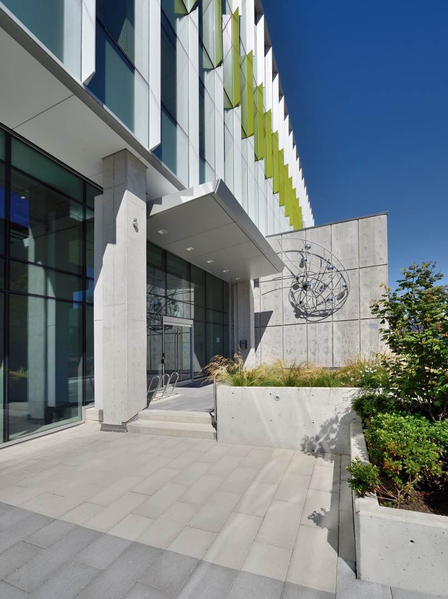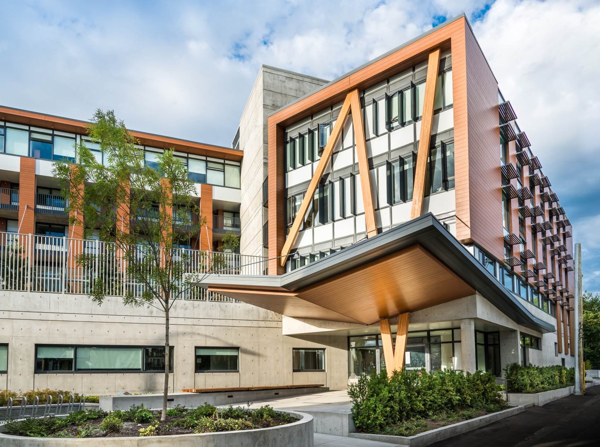The award-winning Capilano Library combines a one-of-a-kind design with enhanced accessibility and a high-level of functionality.
The three-peaked roof is very distinctive, and the use of wood for the exterior cladding is in keeping with the building’s surroundings.The unique design of the roof is meant to reflect the development of the interior program spaces, which divides the library into three different areas.
RJC provided building enclosure design review, site testing and field review services for the LEED® Silver certified library.
