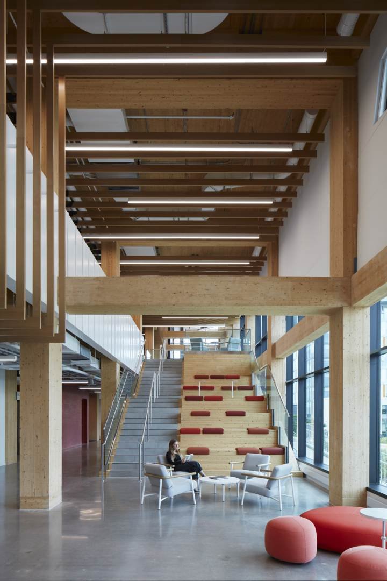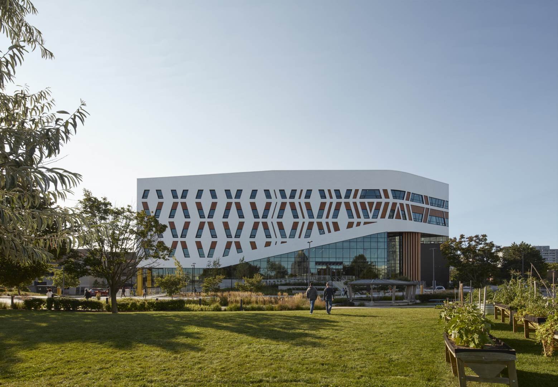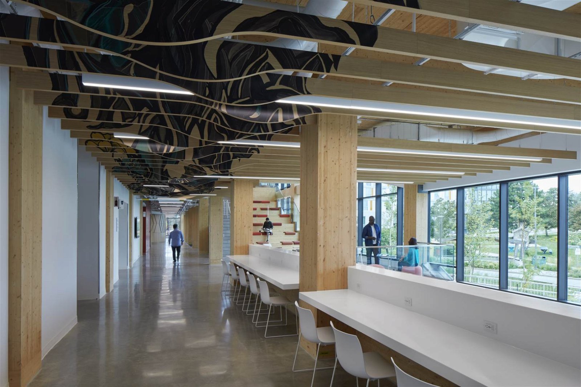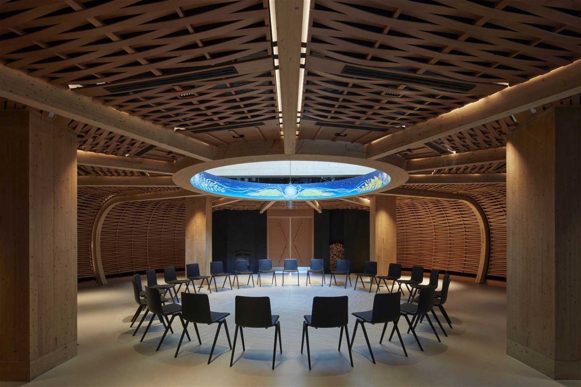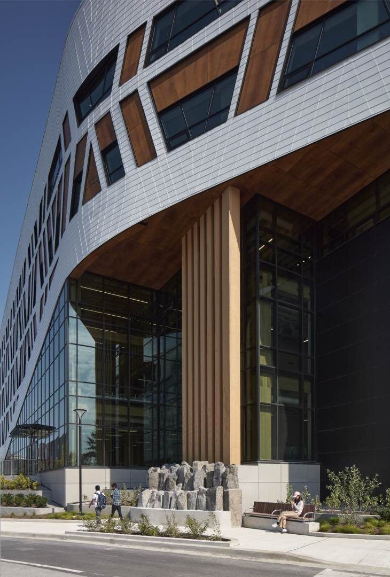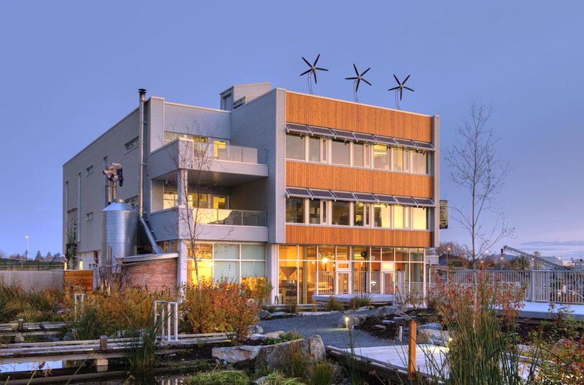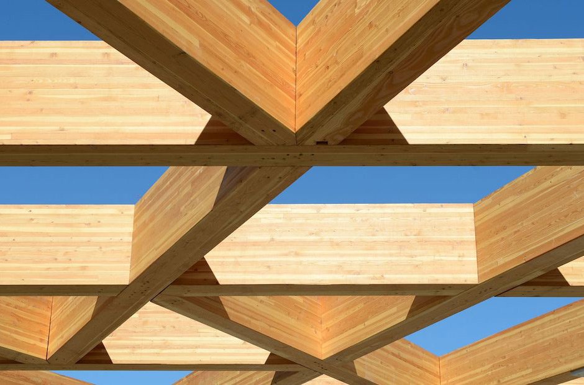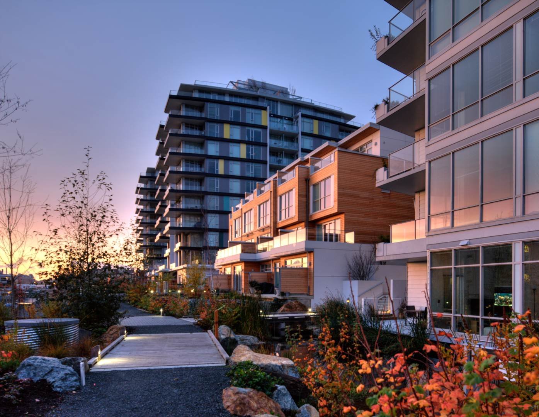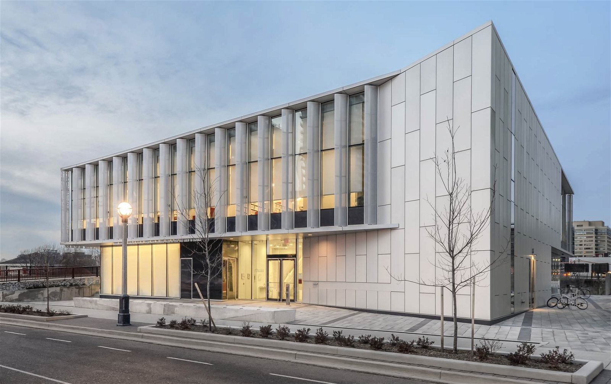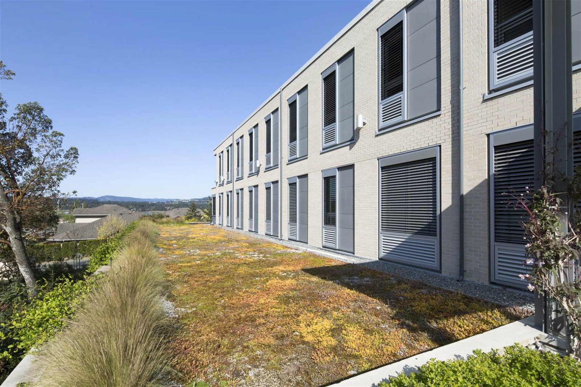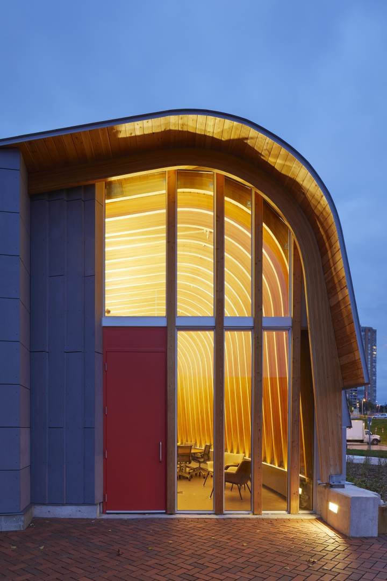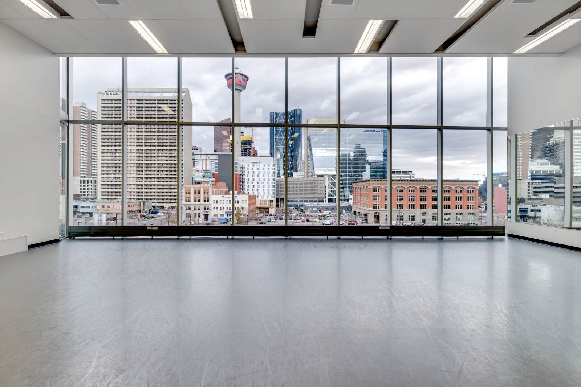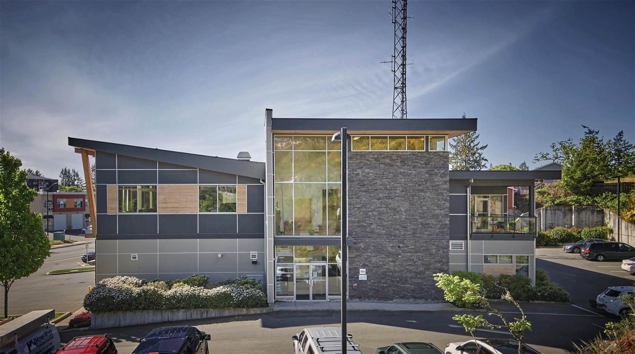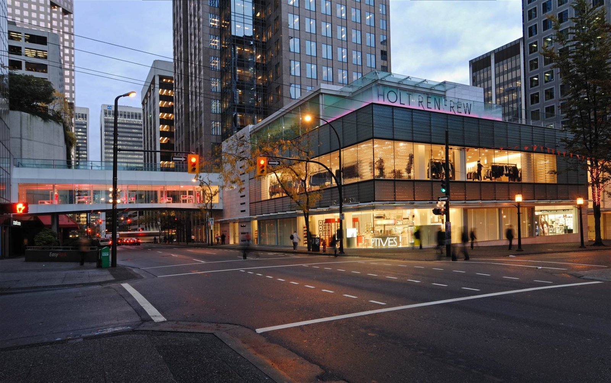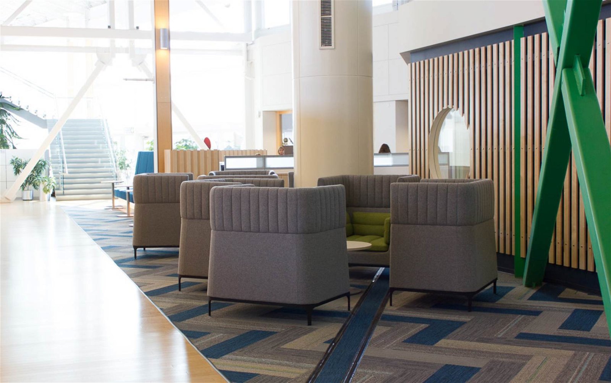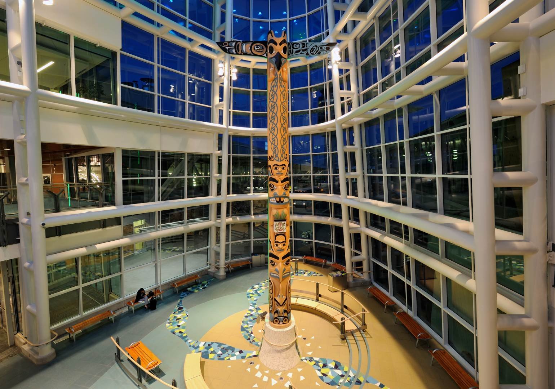This new facility aims to elevate the future of education in a diverse and inclusive environment, while honouring a commitment to Truth and Reconciliation.
Inspired by regional Anishinaabe architecture, the design incorporates Indigenous principles and weaves in nature and aesthtics from Indigenous peoples.At the heart of the building is Wisdom Hall, a multi-storey gathering space that leads to a central courtyard that features native artwork.
The development is an $85M, 160,000 sq. ft. building that connects to the Block A Building on the Centennial College Progress Campus.
