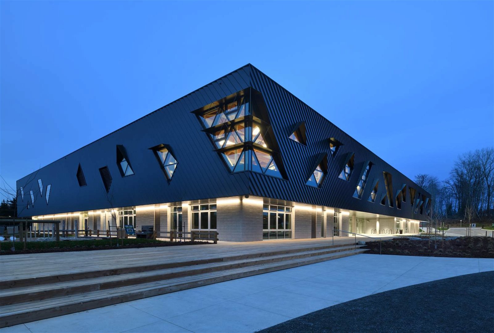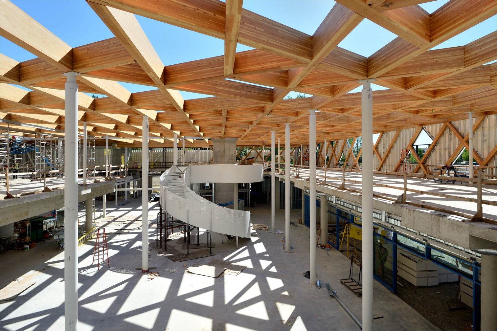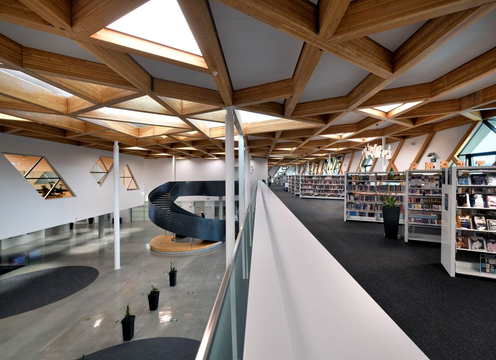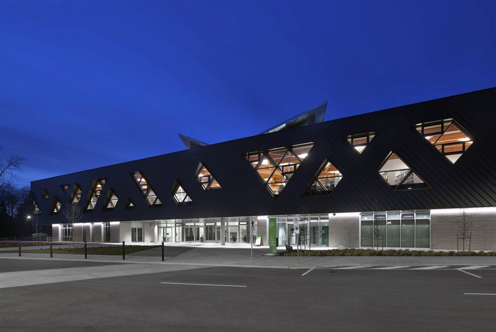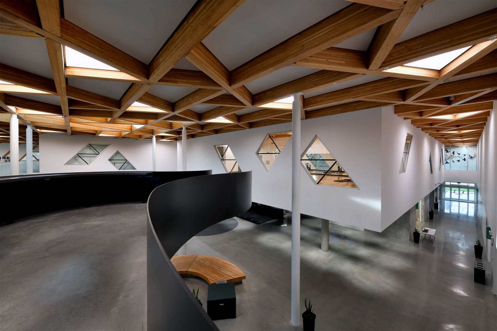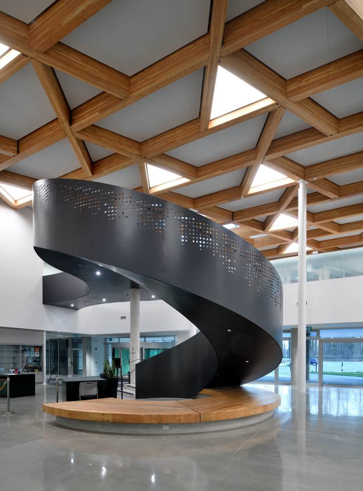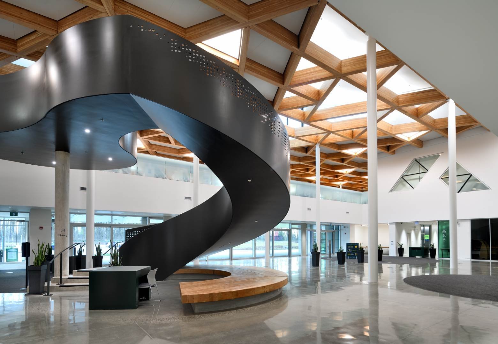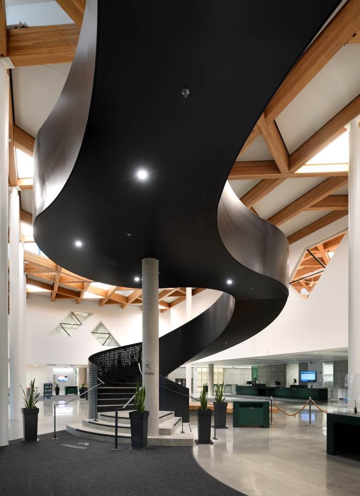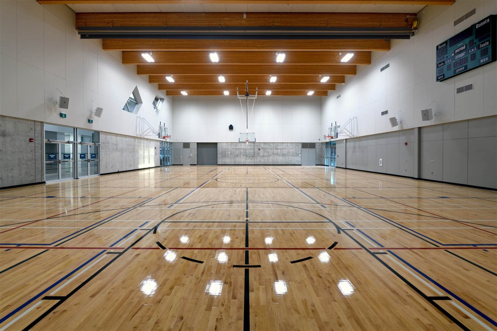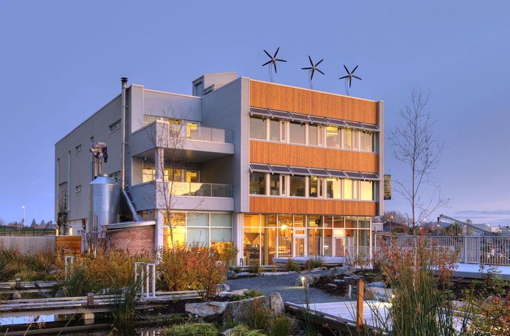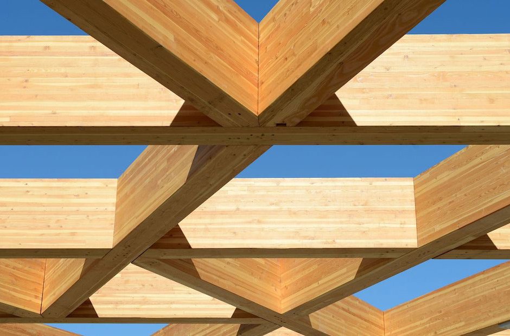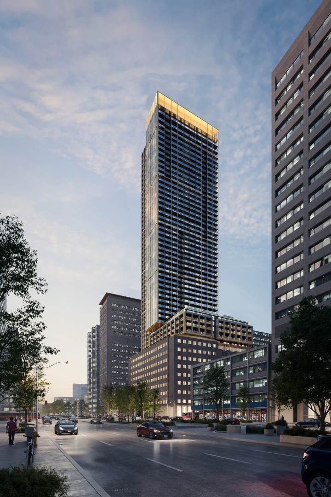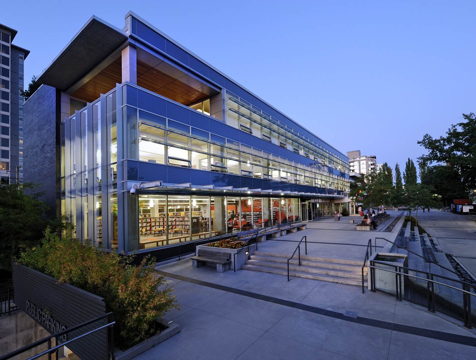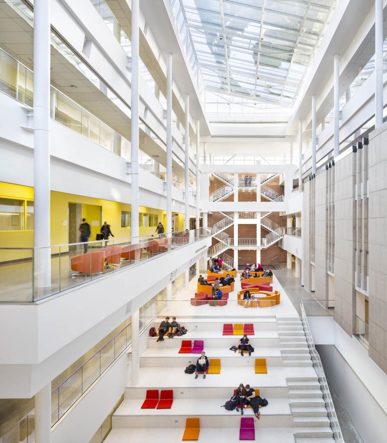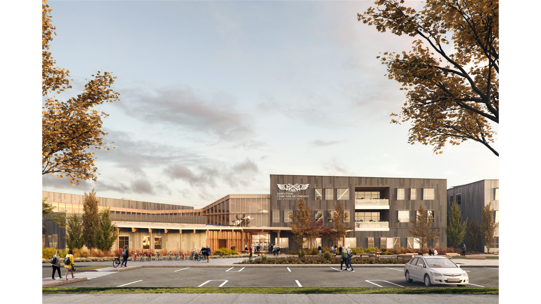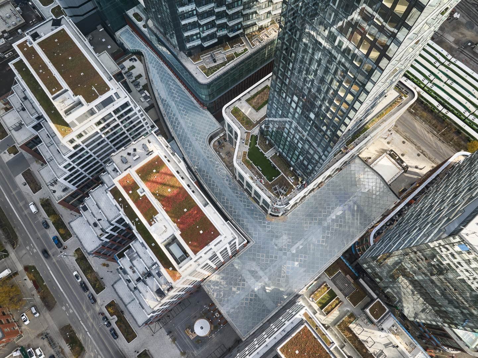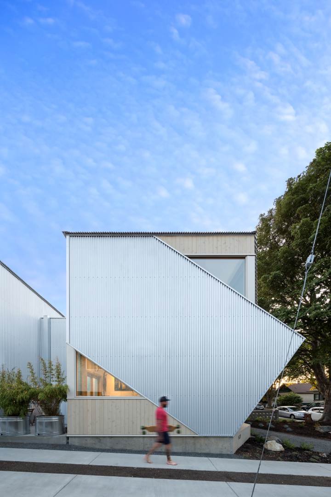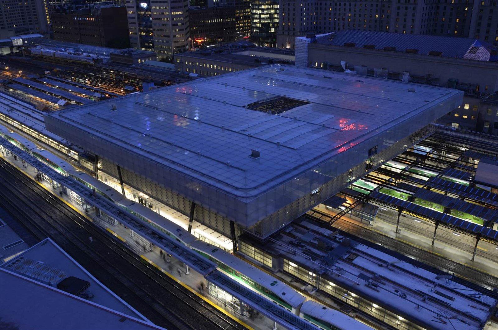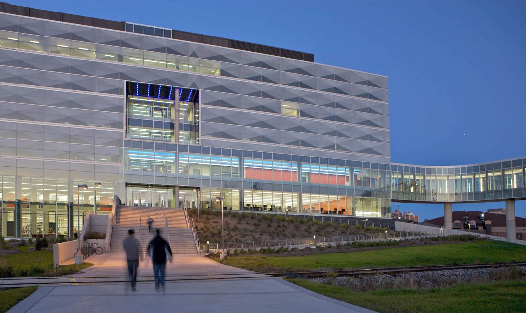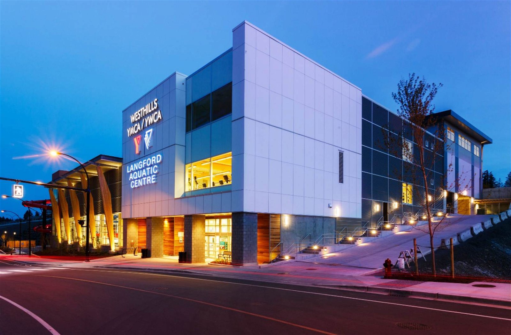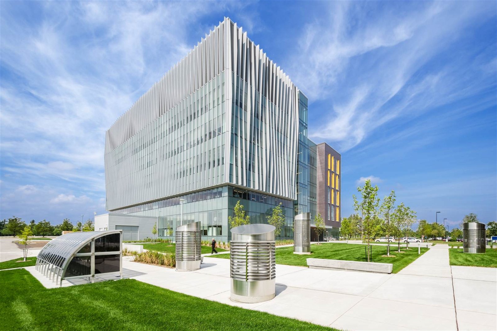Certified Passive House, Clayton Community Centre is a project conceived as a gathering place and social hub for the fast growing community of Clayton Heights in Surrey.
The Centre houses a unique mix of spaces such as a branch library, gymnasium and fitness centre, childcare and art spaces under a single roof, with the goal of providing an inviting experience for users.This 78,000 sq. ft., two-storey building features a dazzling double height social gathering space at the main entry, gym and art spaces on the ground floor, with the library, fitness centre and childcare on the upper level.
With the building being nestled within an existing park, the architectural and structural expression developed needed to reflect the unifying theme of a tree canopy draping over the diverse mix of spaces.
