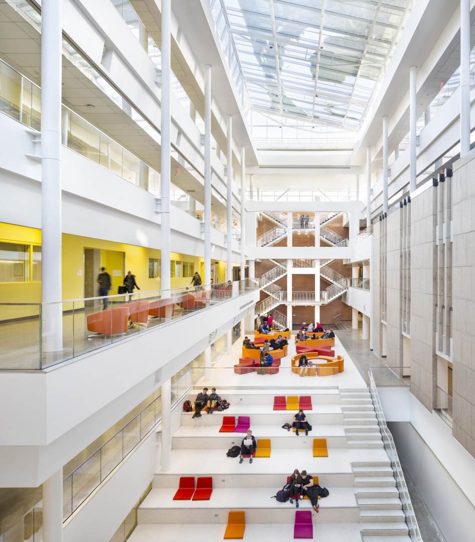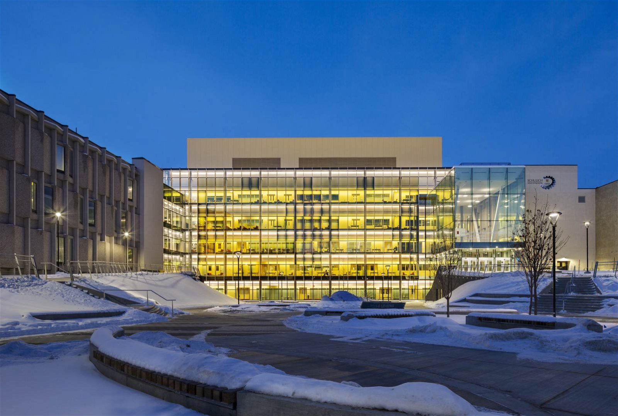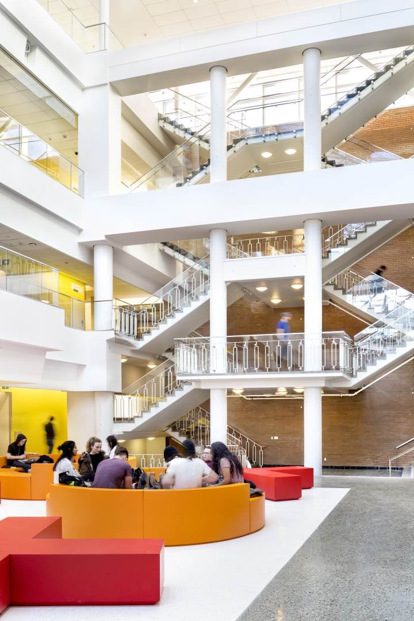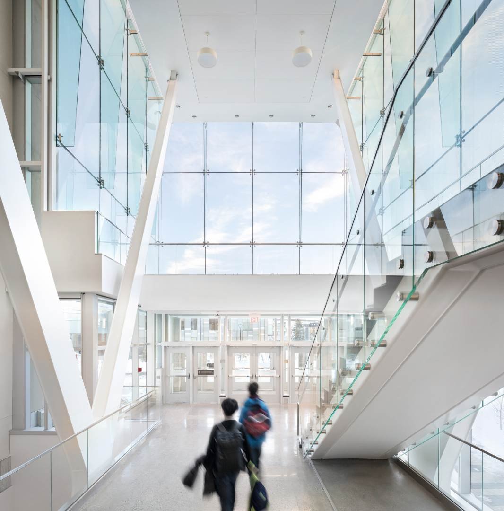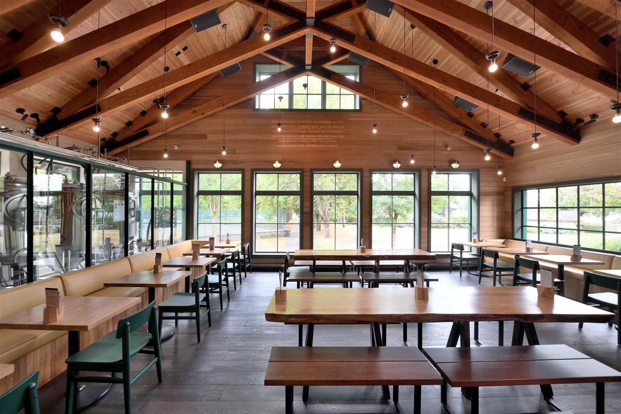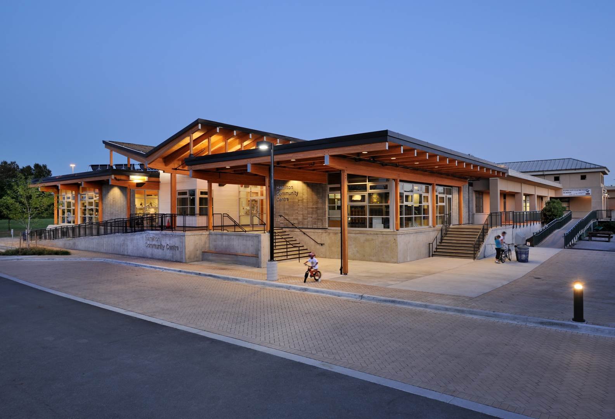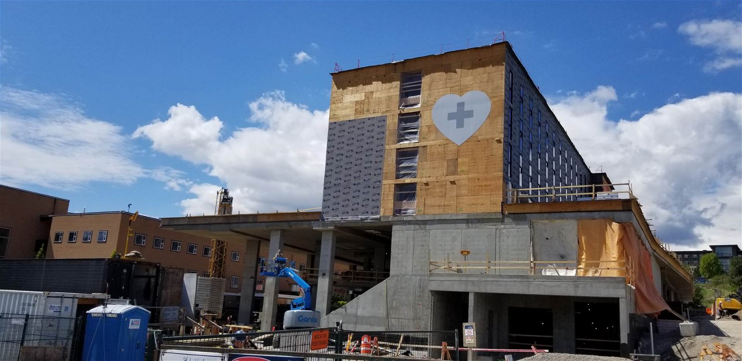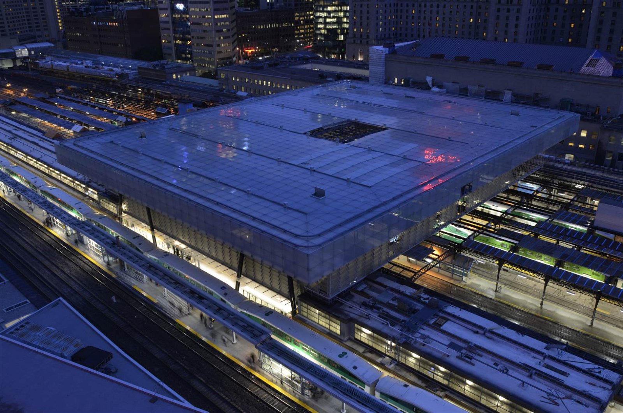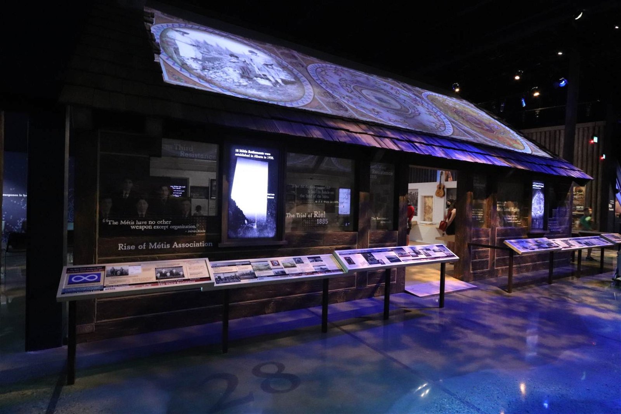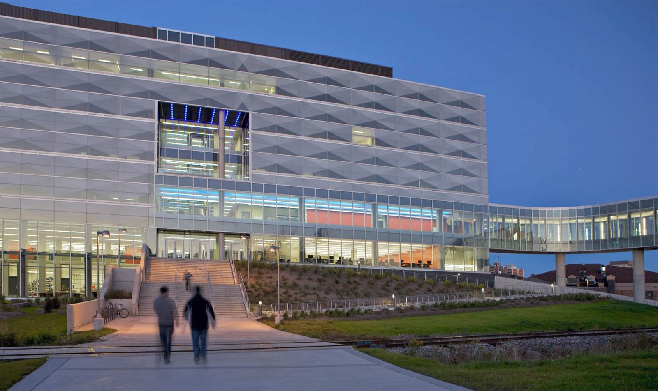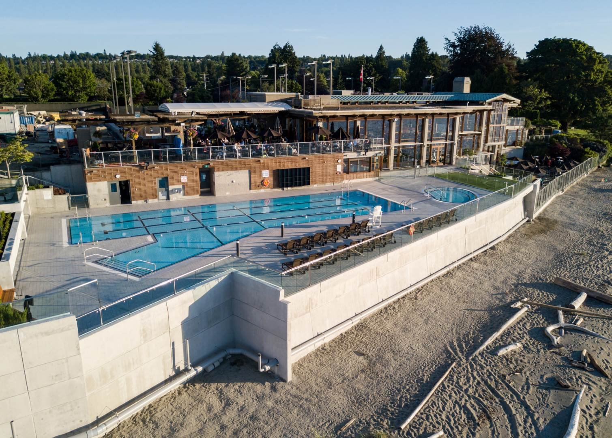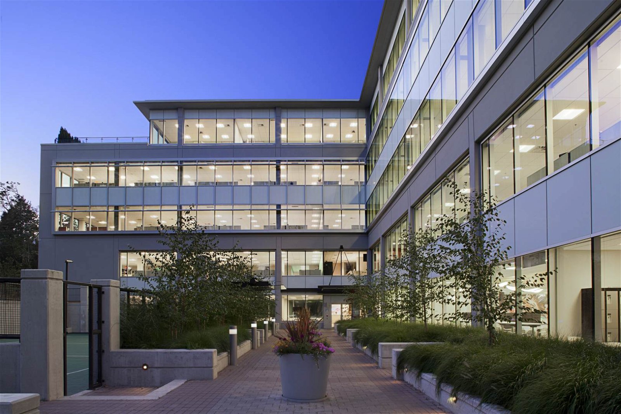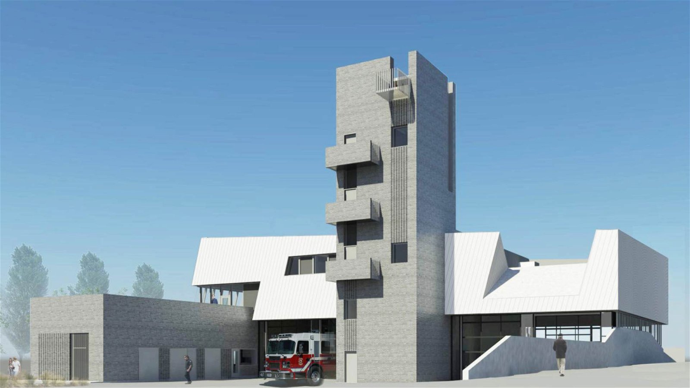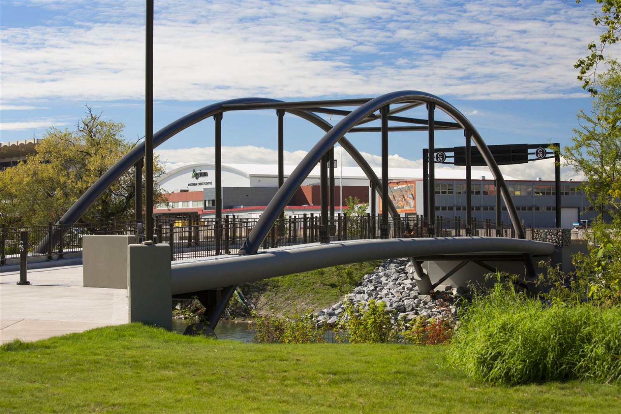With many of RJC’s engineers having graduated from the University of Calgary’s CNRL Engineering Complex, the firm was extremely excited and honoured to be a part of the major expansion and renovations to the existing complex.
Some of the project’s more prominent features include vast new spaces created for optimal teaching and learning and research environments, as well as, new labs designed to encourage a hands-on learning experience.
Engineering students will be inspired by the abundance of exposed structural elements and engineering details visible throughout the building, including walls of structural glazing rising 17 meters at the south entrance, cross braces featured on the north and south areas of the building and a permanently visible 4.7 meter deep truss spanning above the original lecture theatres.
