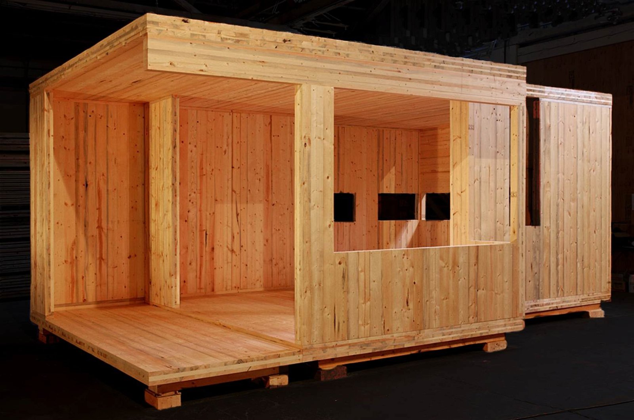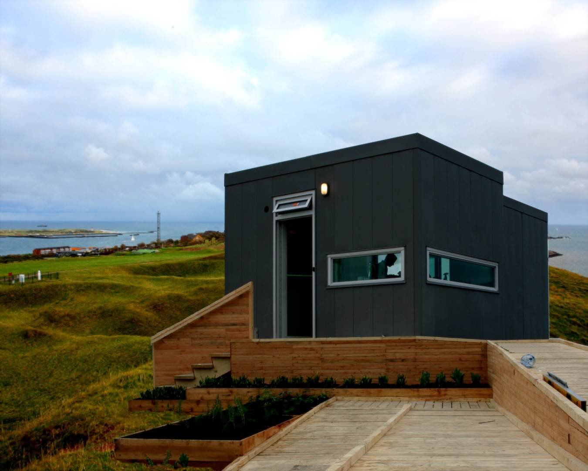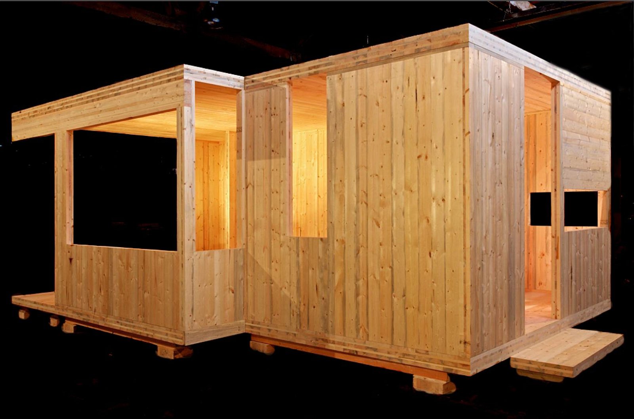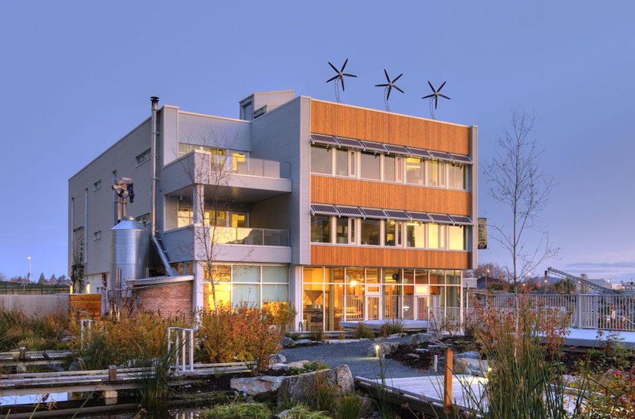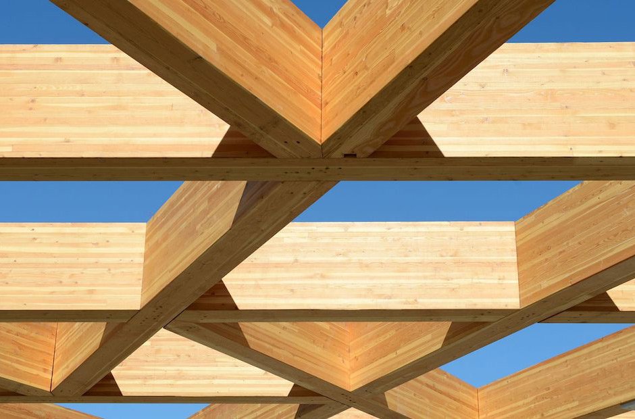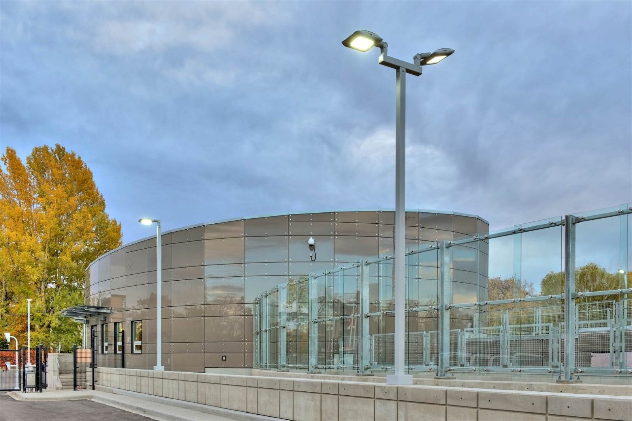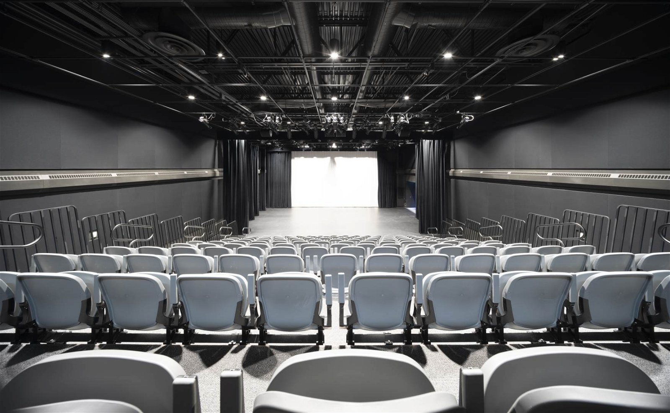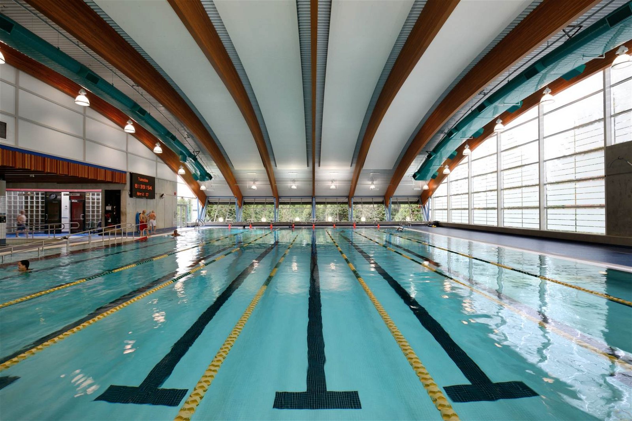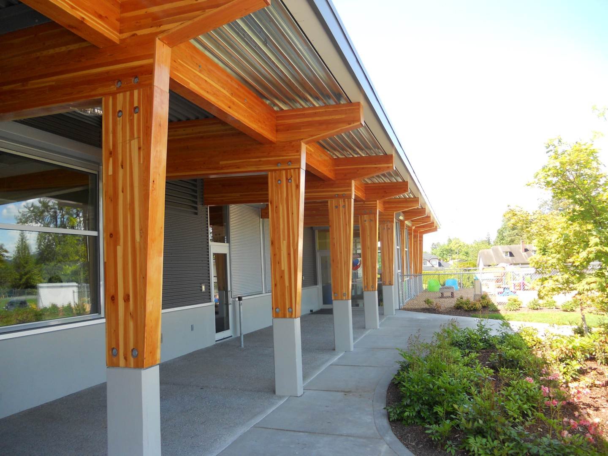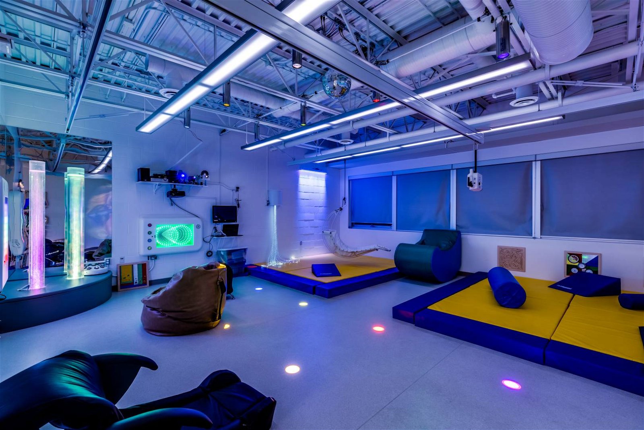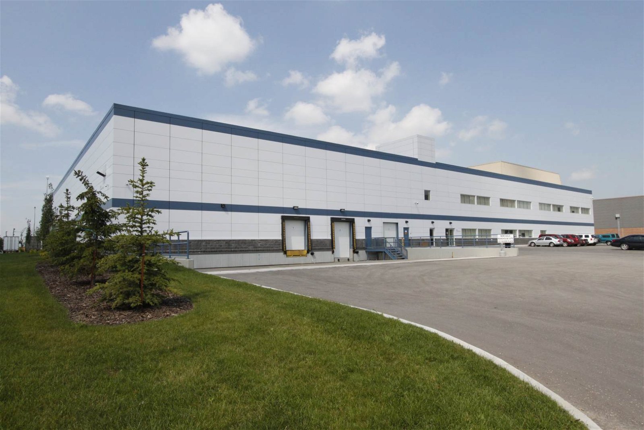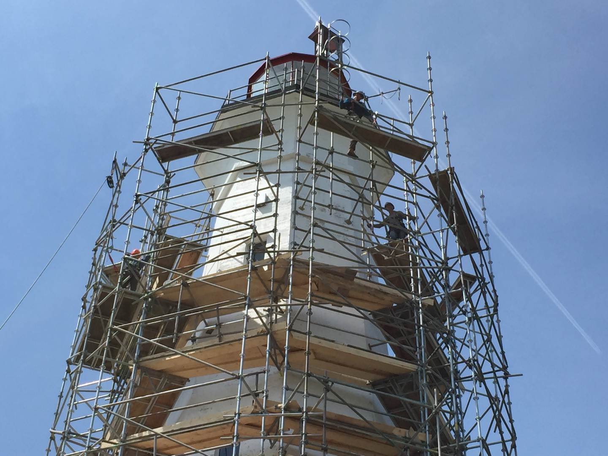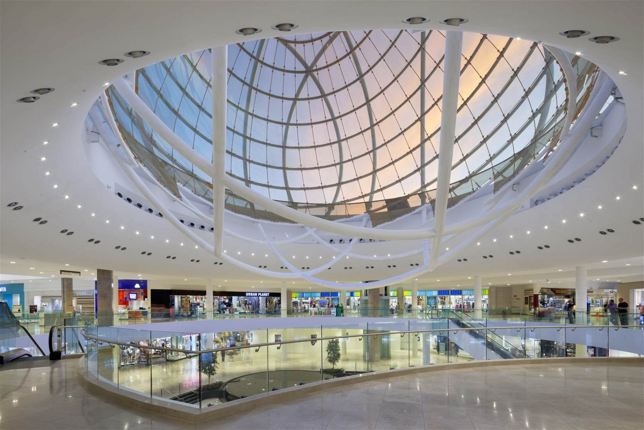Displayed on the Concord Pacific site during the 2010 Winter Olympics in Vancouver, the iHouse Demonstration project was envisioned as a creative alternative in housing.
Motivated to provide a new way of thinking in the way we live, the architect designed a house that was efficiently compact, able to be mass produced, modular and sustainable.
The house is constructed with thick walls of Cross Laminated Timber (CLT), a layered wood product that is touted for its strength and fire resistant properties.
