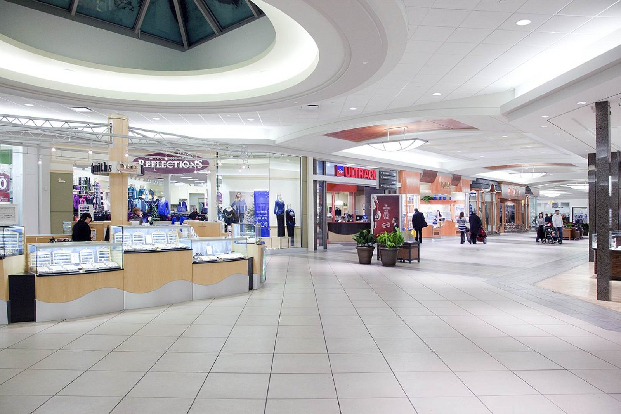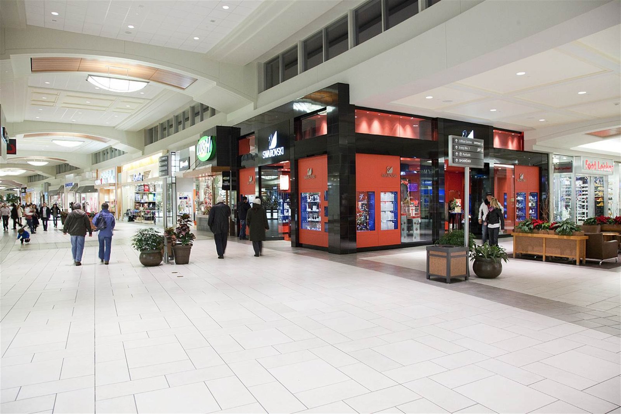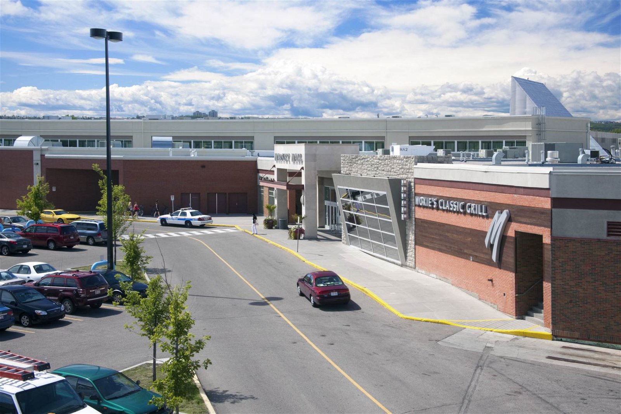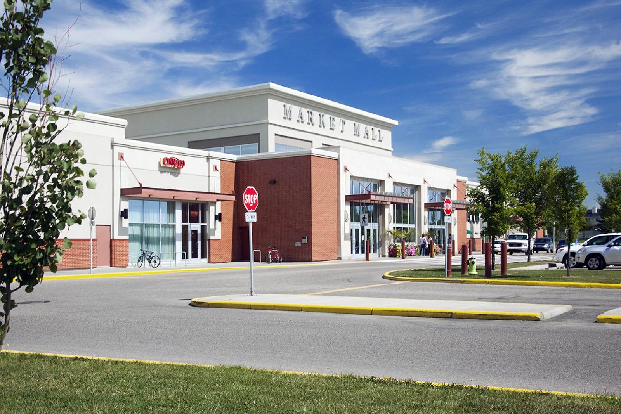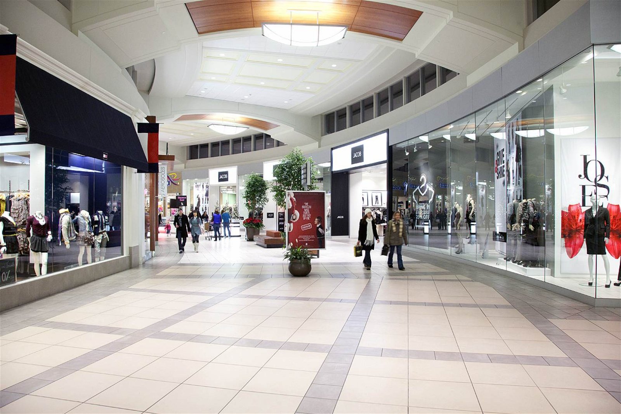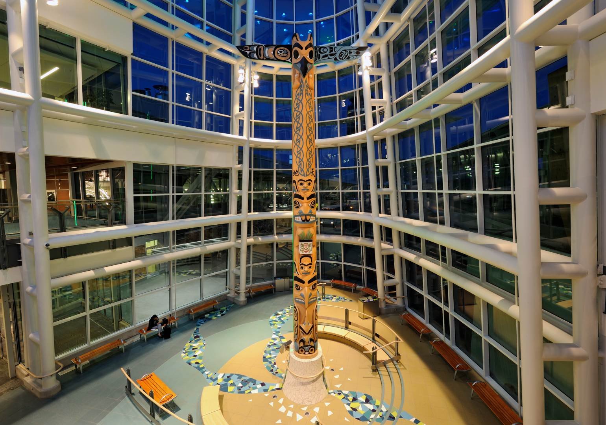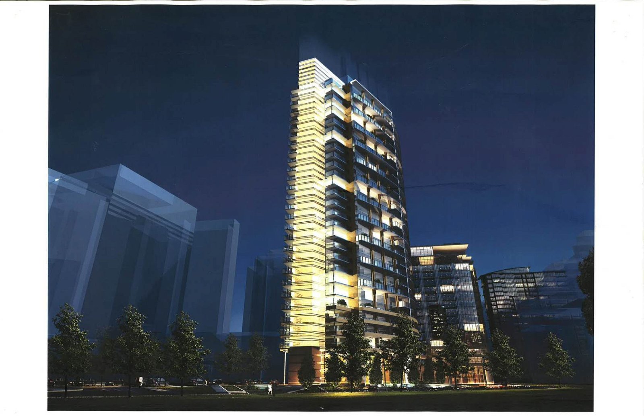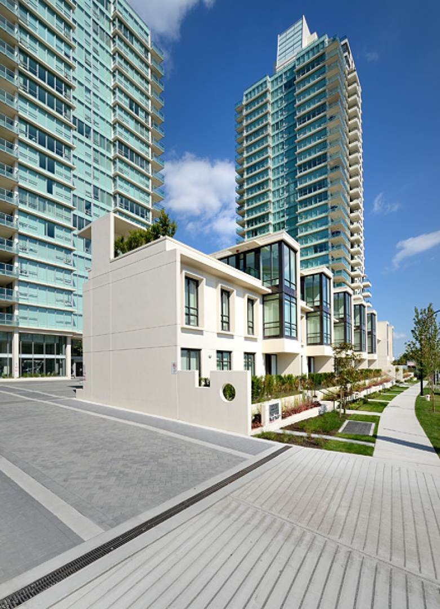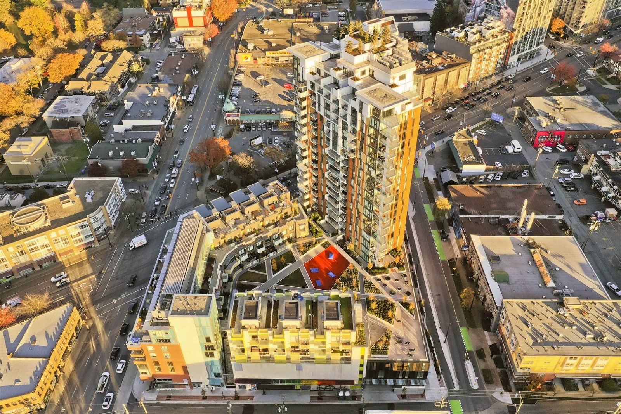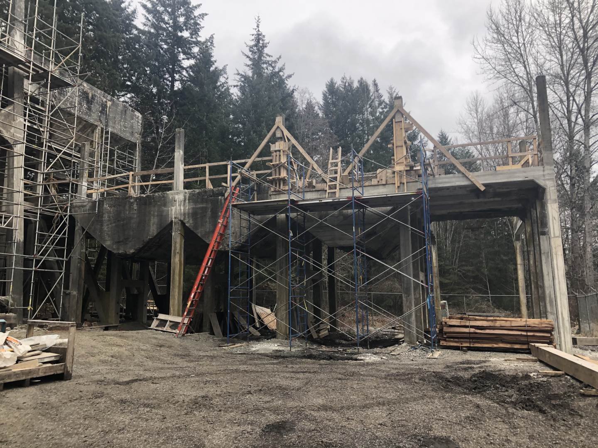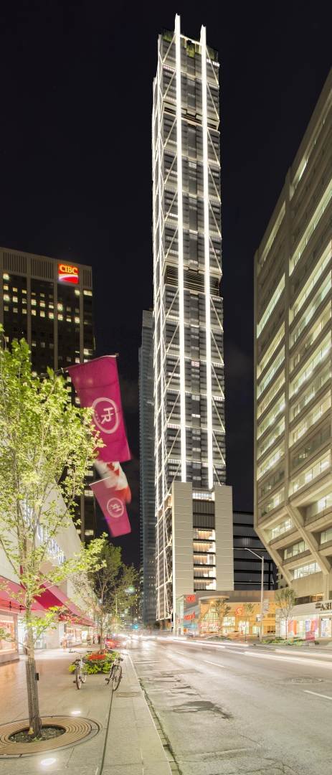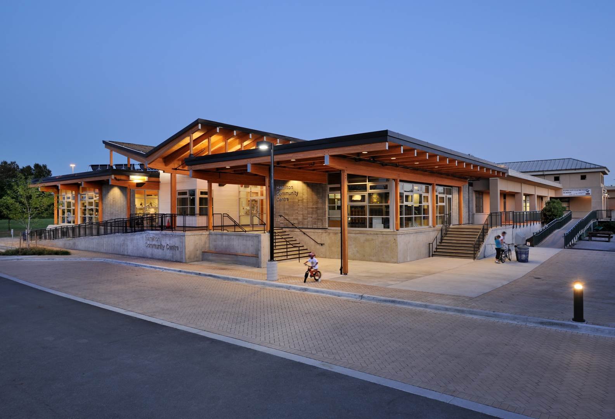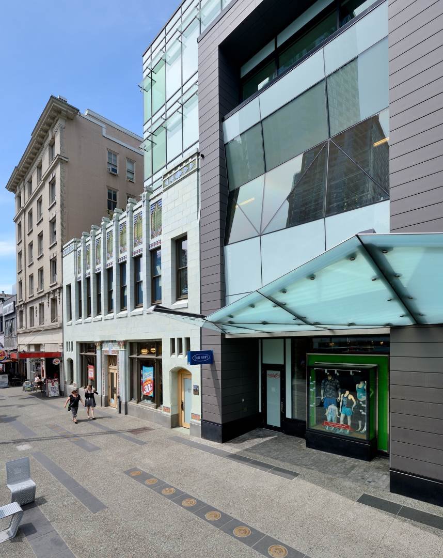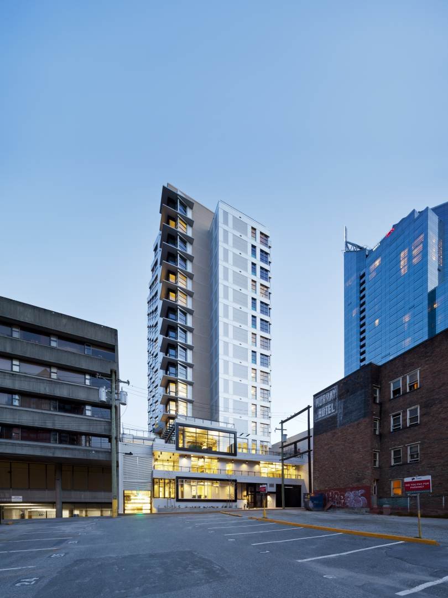The mall expansion connects to the south end of the existing Market Mall, with new common areas and tenant spaces providing a seamless transition between the old and new buildings.
The common area consists of a curved raised clerestory, cutting a horseshoe shaped corridor through the expansion, linking back at both ends to the existing retail space.The common area spaces throughout the existing mall were also renovated as part of this project.
The new underground parkade, built in tandem with the expansion, was designed to accommodate the new influx of visitors with an additional 630 stalls.
