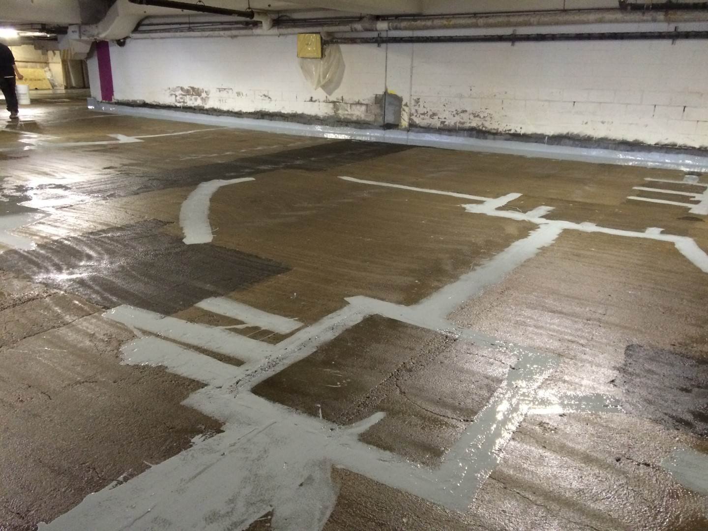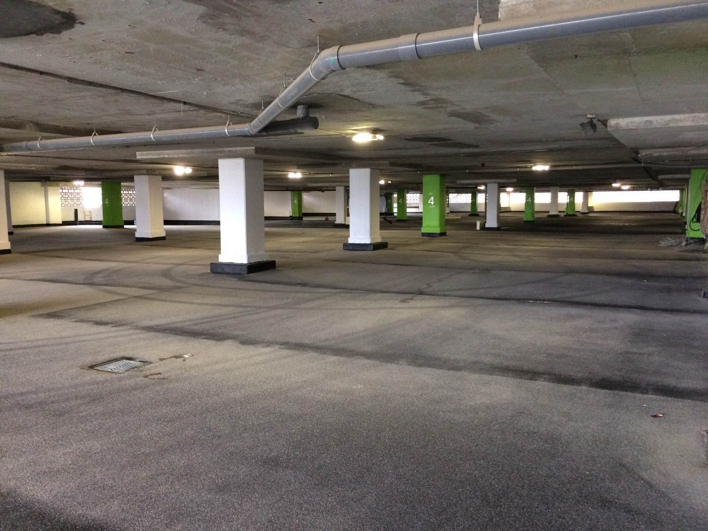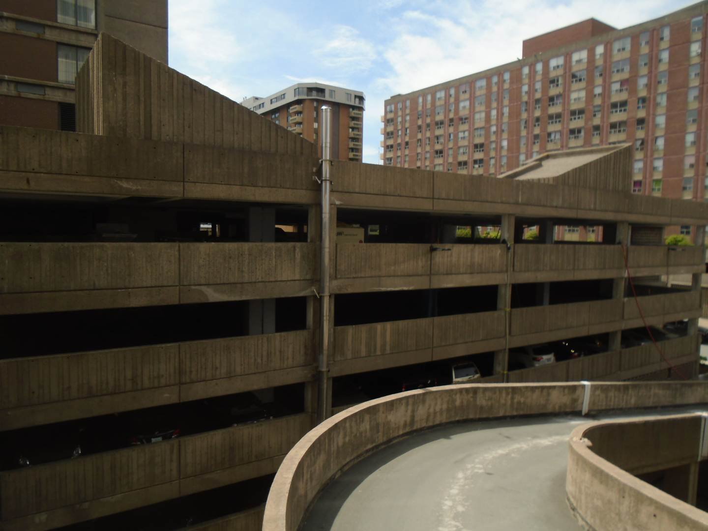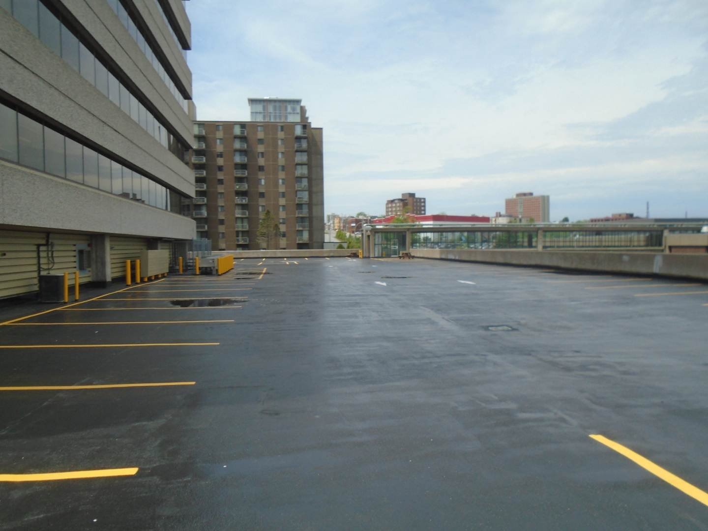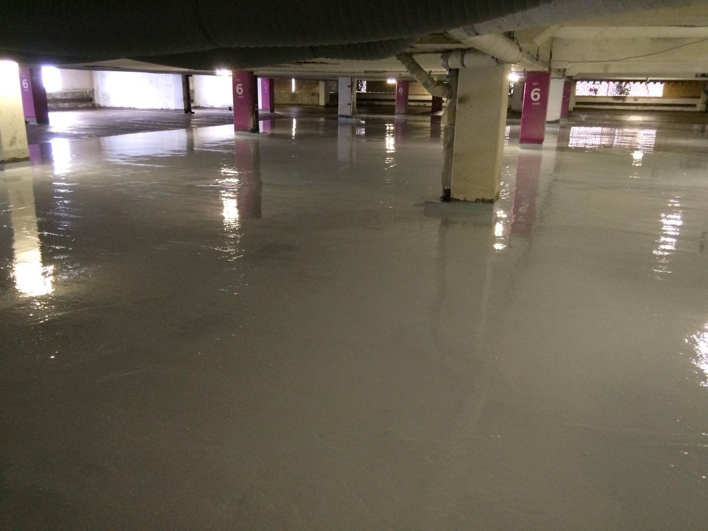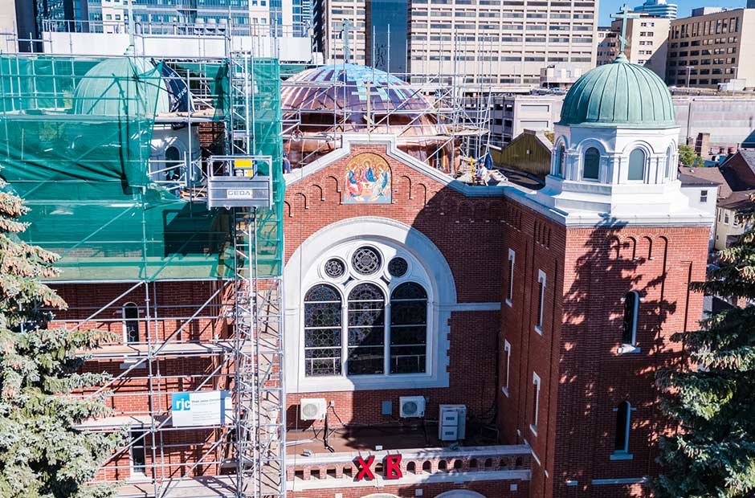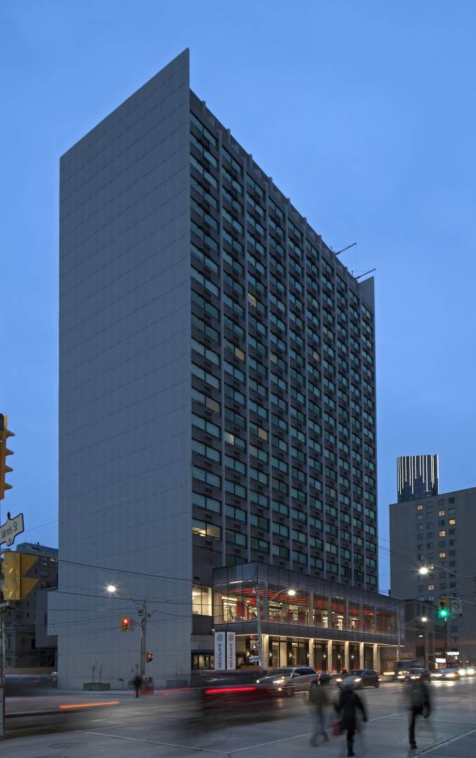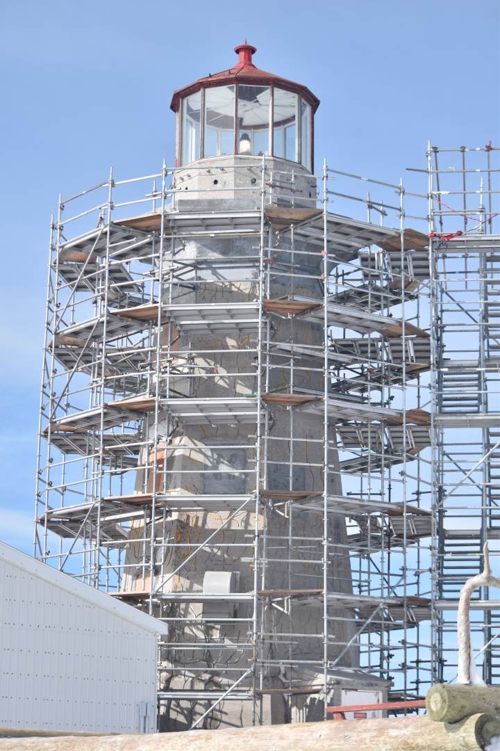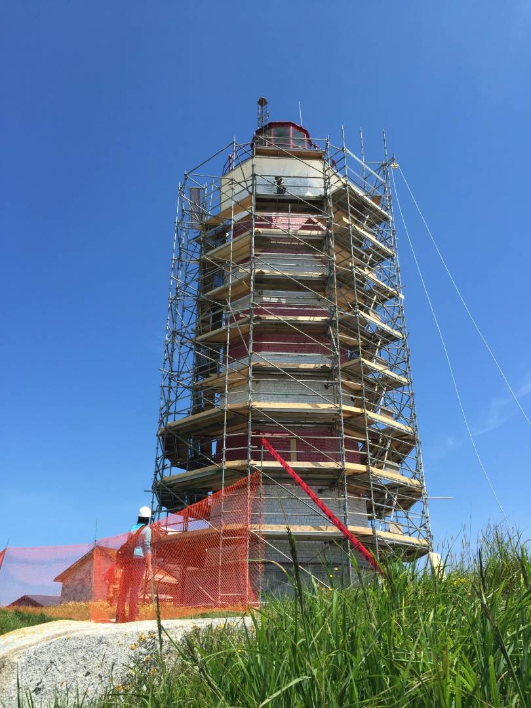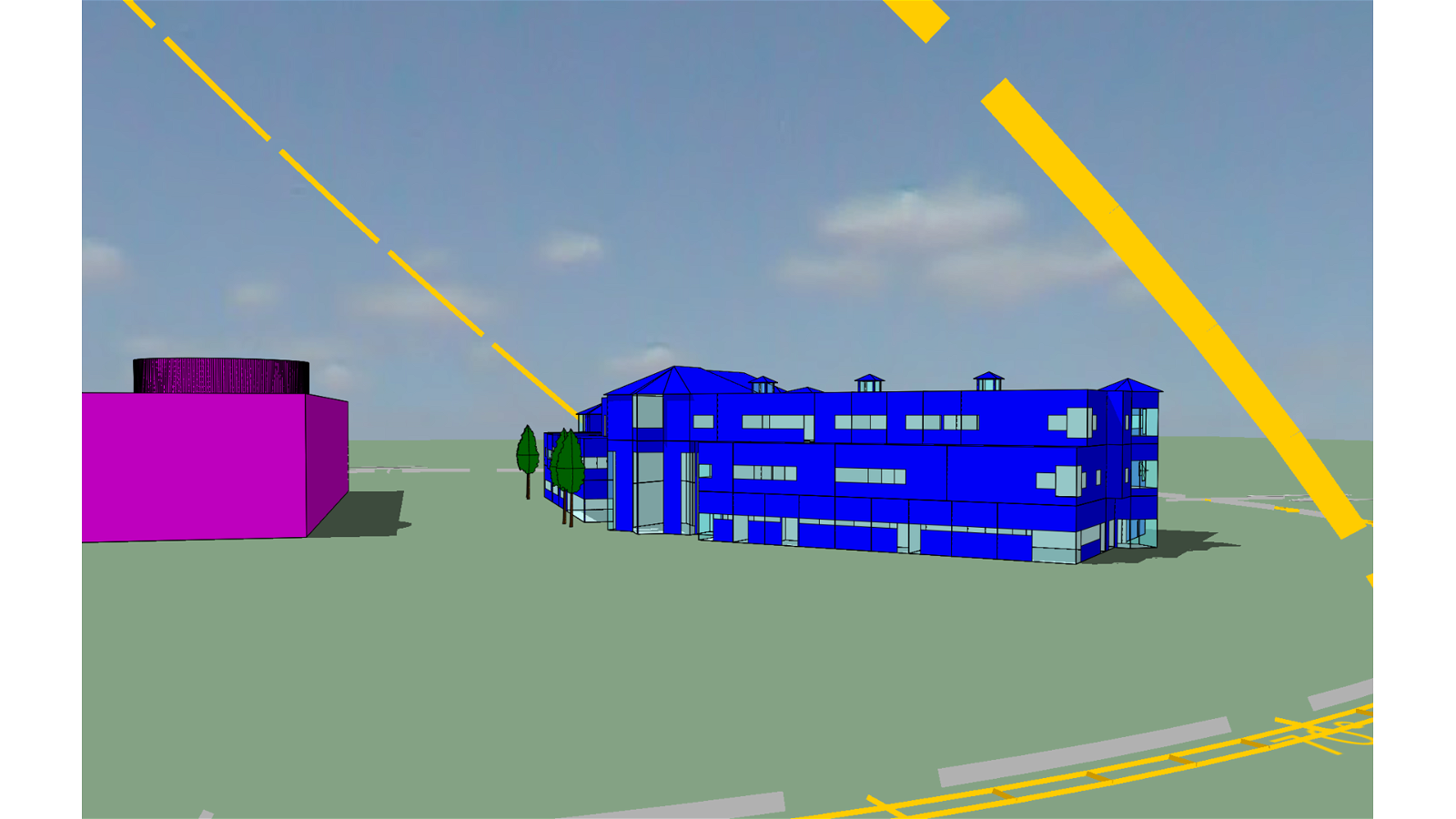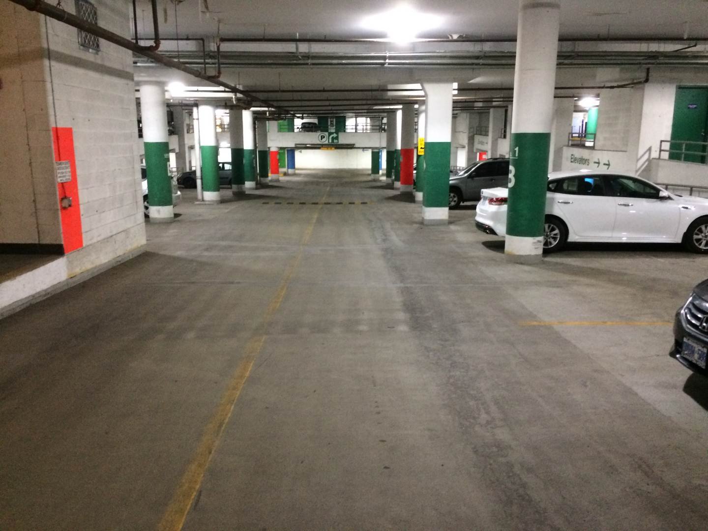RJC has been the engineer of record for many significant rehabilitation projects at this 1969-built parking facility since 1994.
The parking structure was built as part of a combined commercial, retail, residential complex in downtown Halifax.Divided into two distinct areas, the North Pad is a five-level cast-in-place (formerly) post-tensioned concrete structure and the South Pad is a six-level cast-in-place normally reinforced concrete structure.
The parking facility has a total size of approximately 500,000 sq. ft. and provides parking for approximately 1,700 vehicles.
