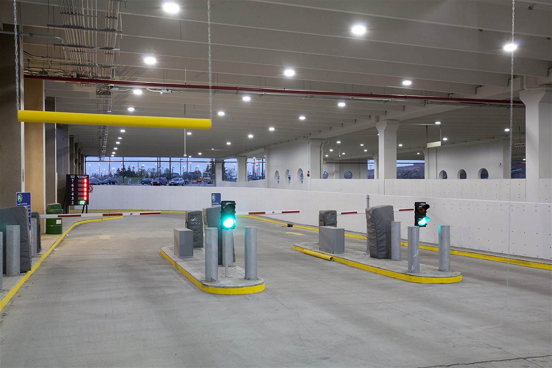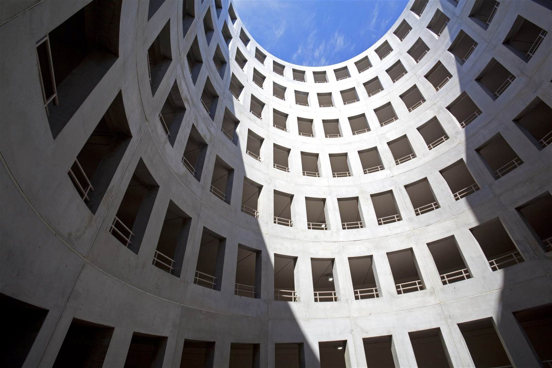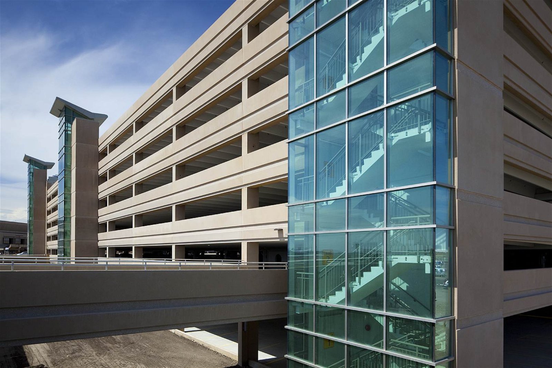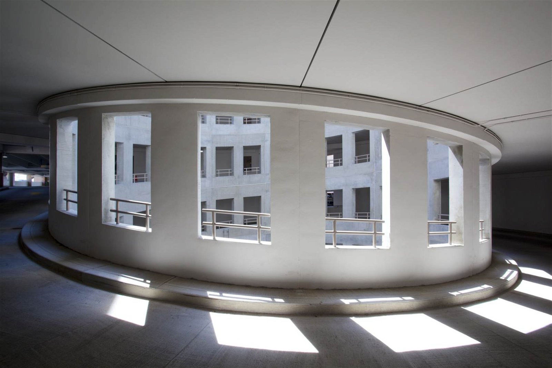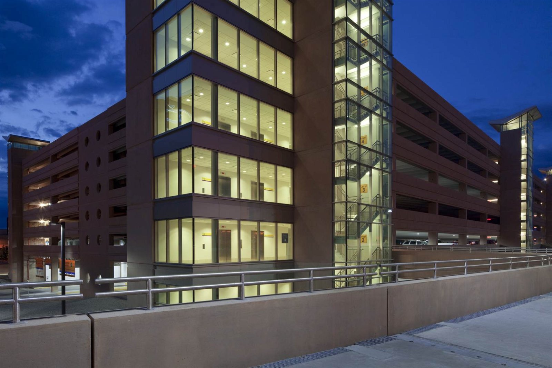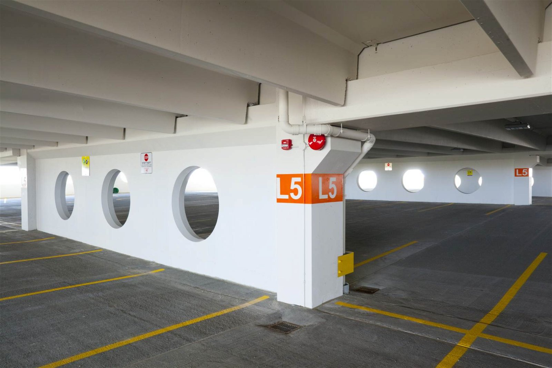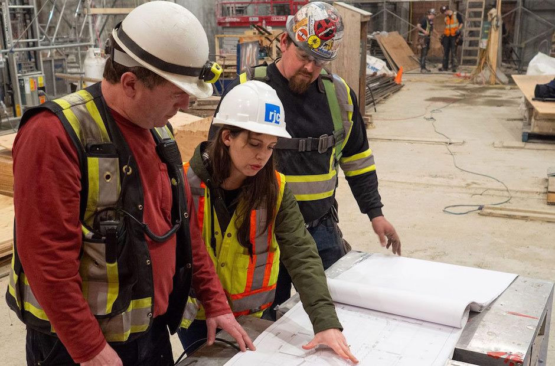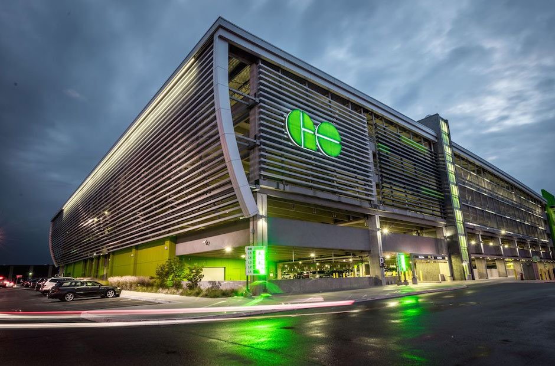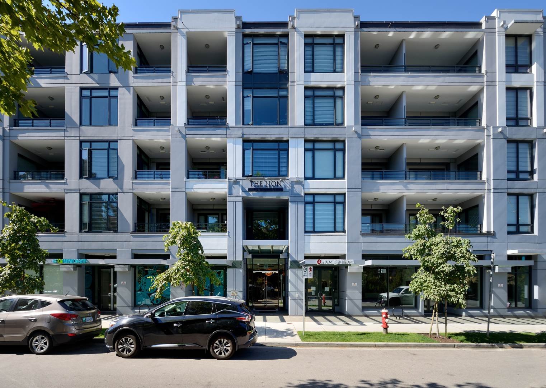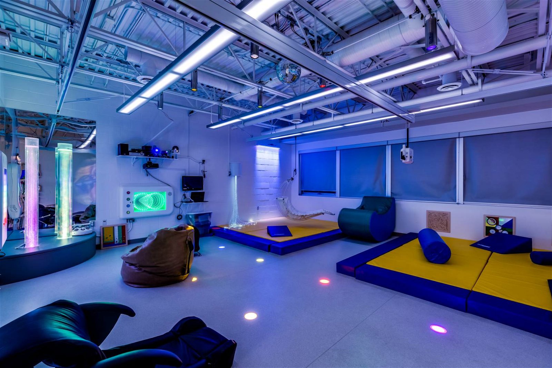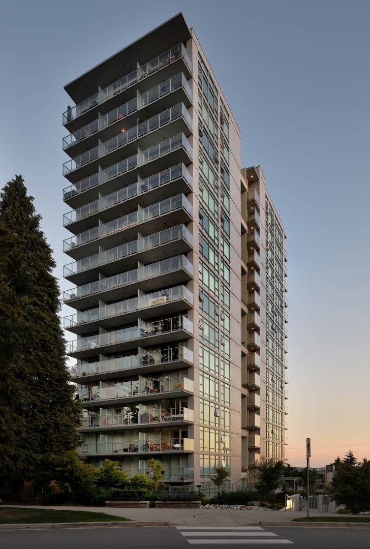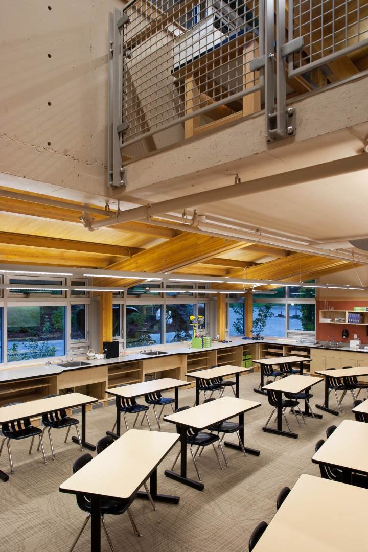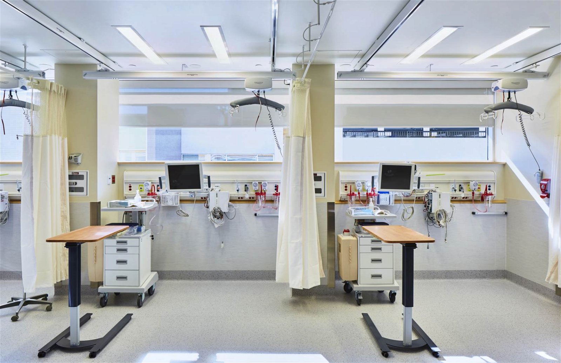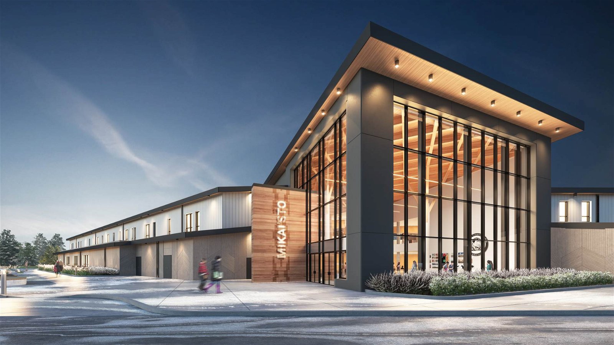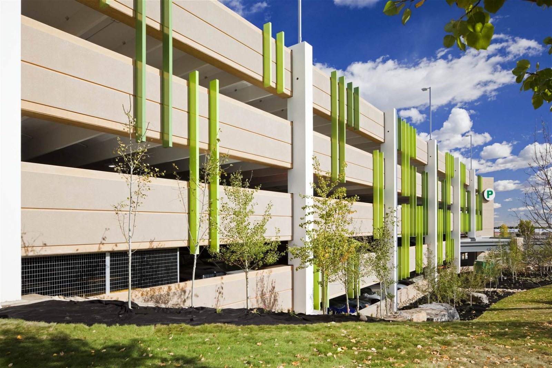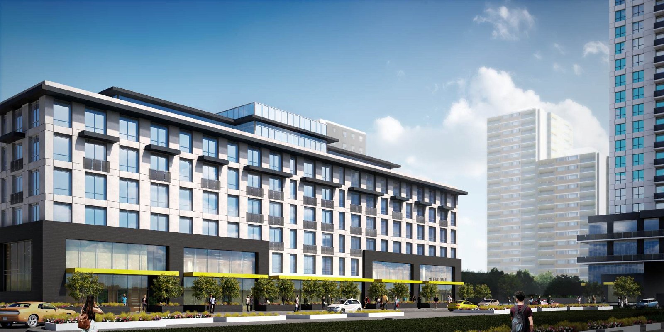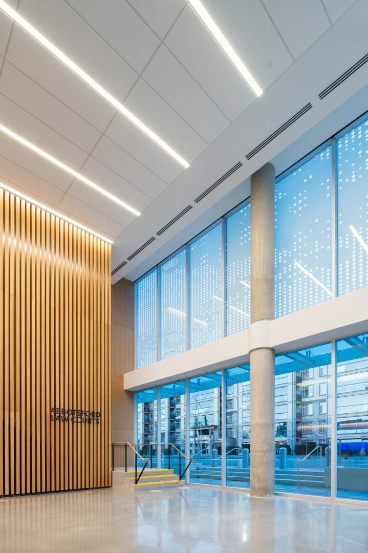Sustainability and passive security features were incorporated into the design of the precast in multiple ways, including 18 meter clear span 3.66 meter wide precast pre-topped double tees to help maximize unobstructed views of the parking decks, site line view holes through precast shear walls, glass enclosed exterior precast stairwells to maximize day lighting and security, and extra floor to floor height to further enhance natural day lighting into the interior parking bays.
Site selection and parking layout were designed to accommodate current parking practices, user friendliness, as well as potential future uses such as tour bus staging, car rental operations, pay-on-foot parking and future parking structure and airport terminal expansions.
