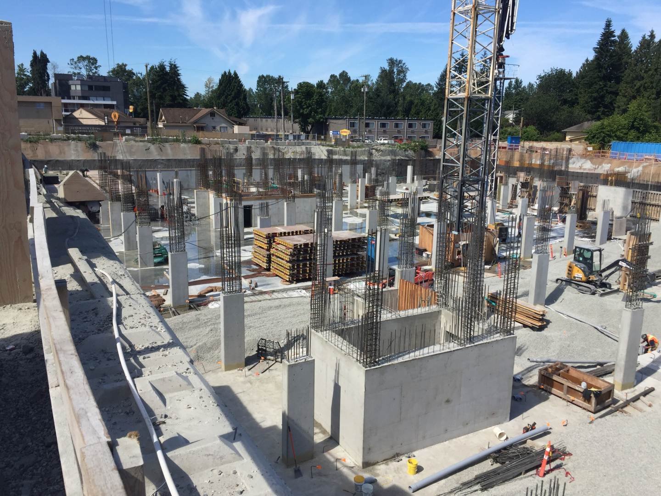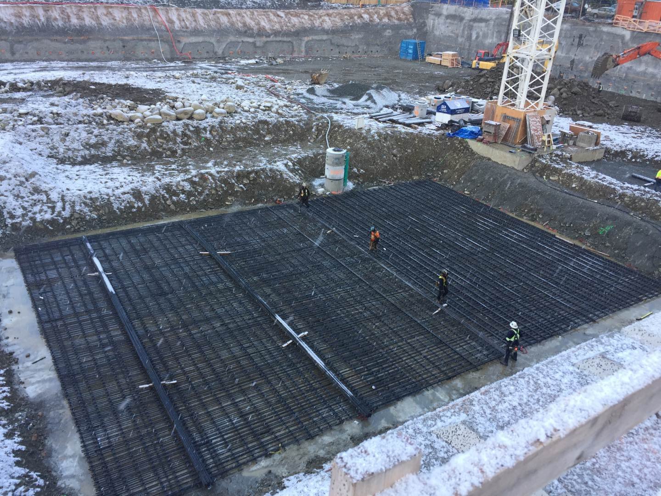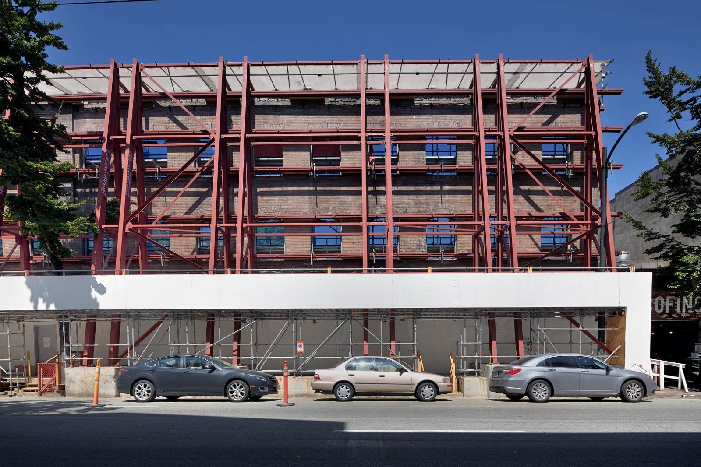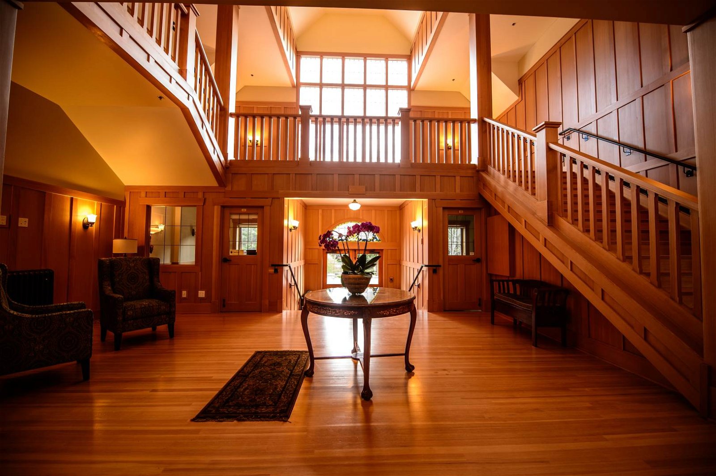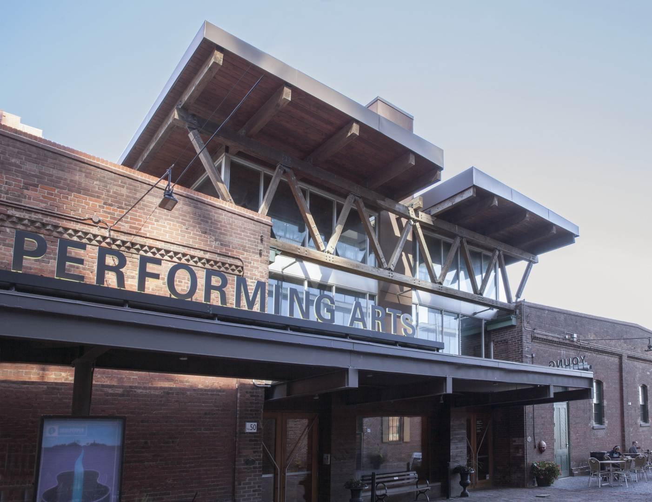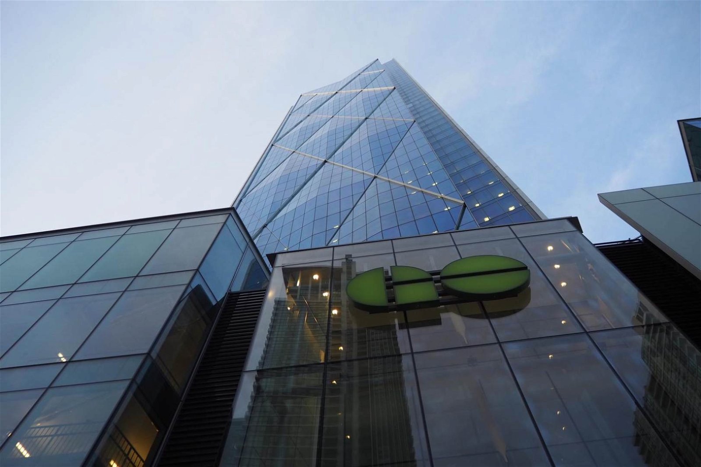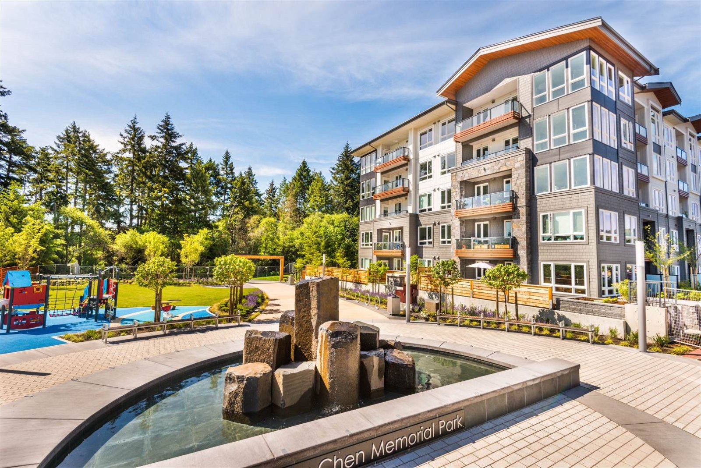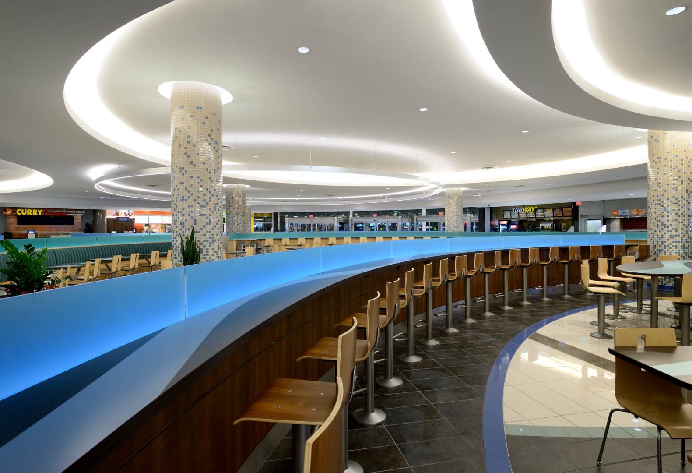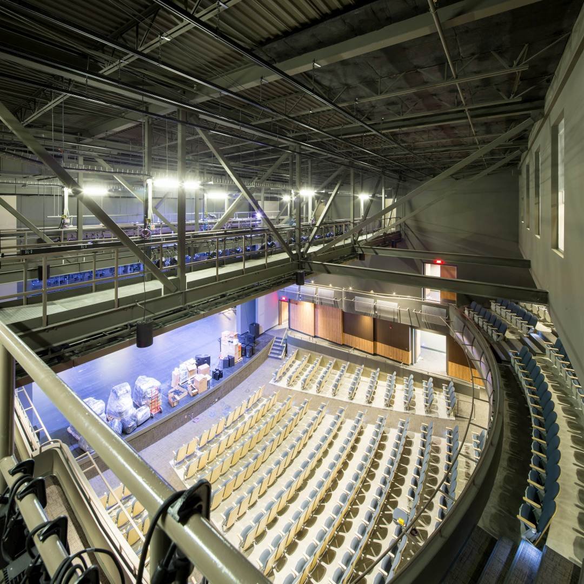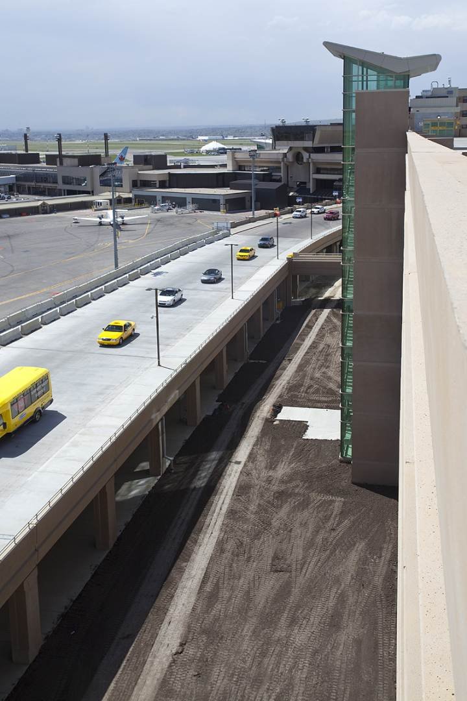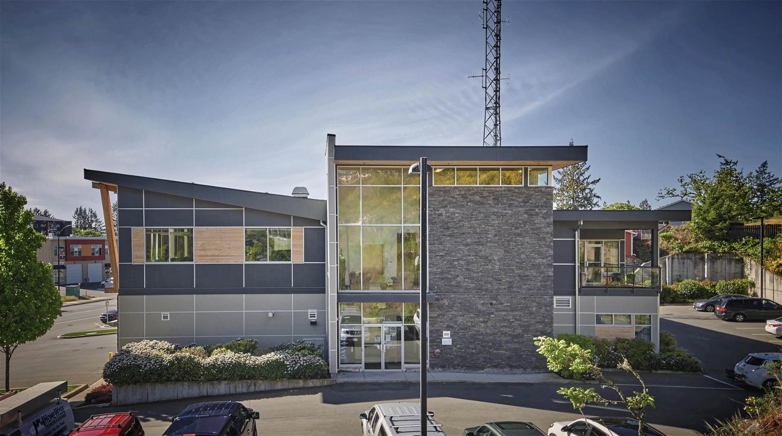The Cap West mixed-use development provides new 12-storey and 18-storey residential towers, as well as a community centre including a daycare, gymnasium, a low-rise seniors centre, a retail component, townhouses, and a self-storage facility in the lowest level below grade.
The Lions Gate Community Recreation Centre houses a daycare, pre-school programs, a full-size gymnasium, an express library, and gathering spaces.
