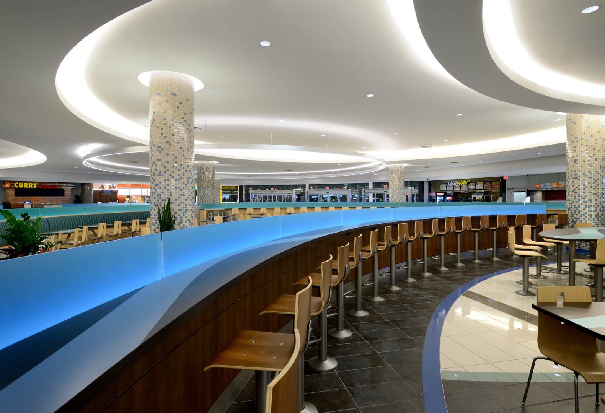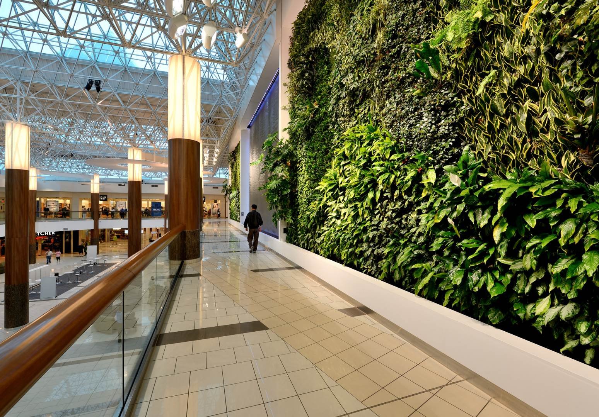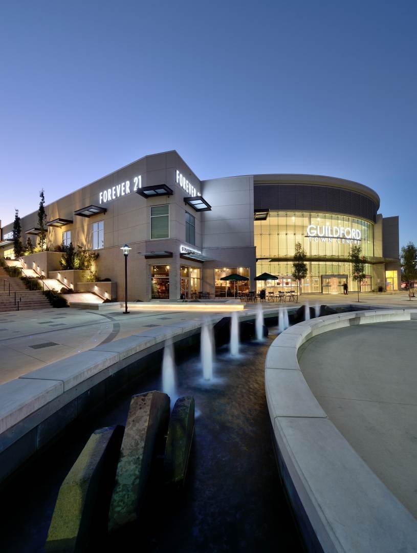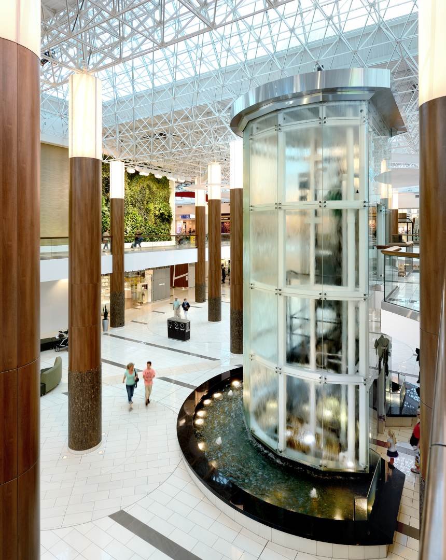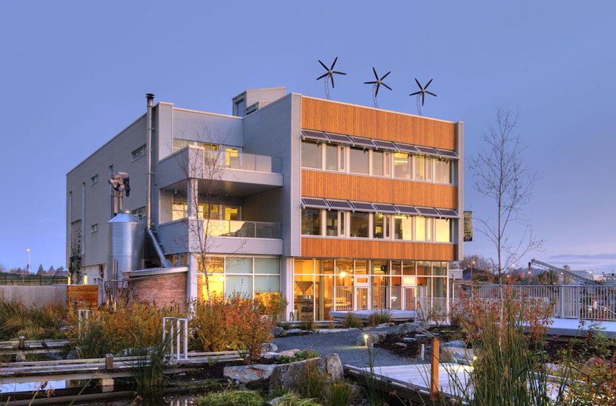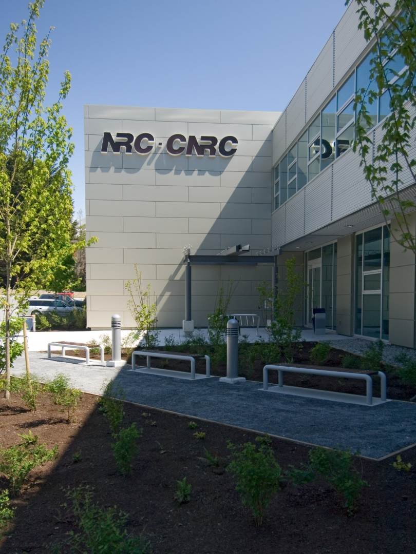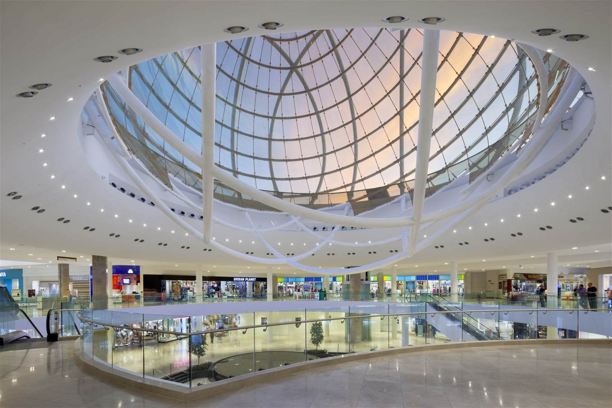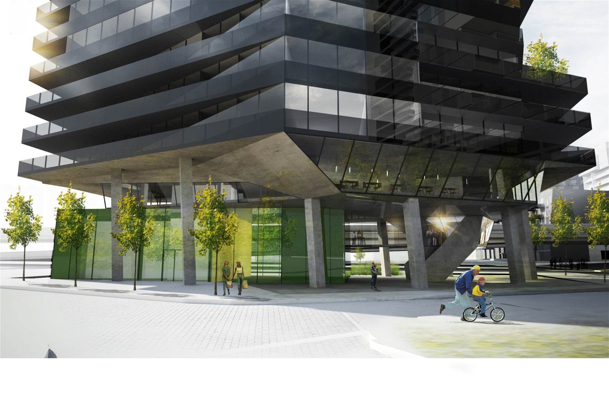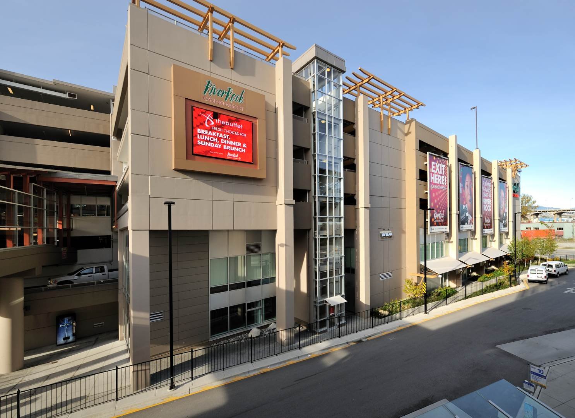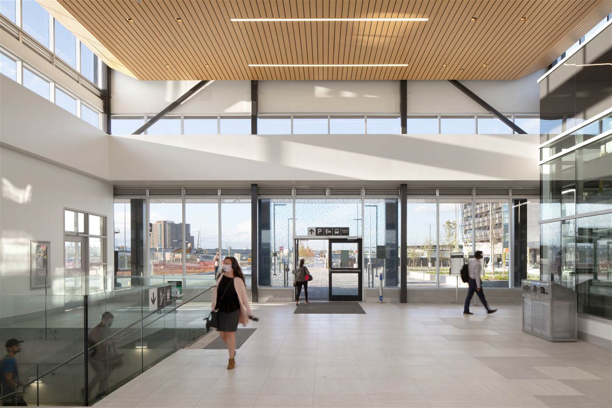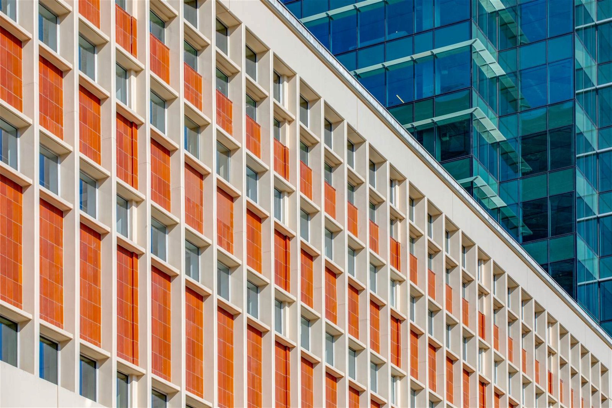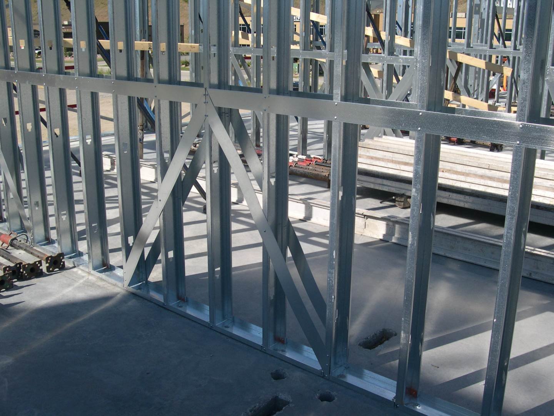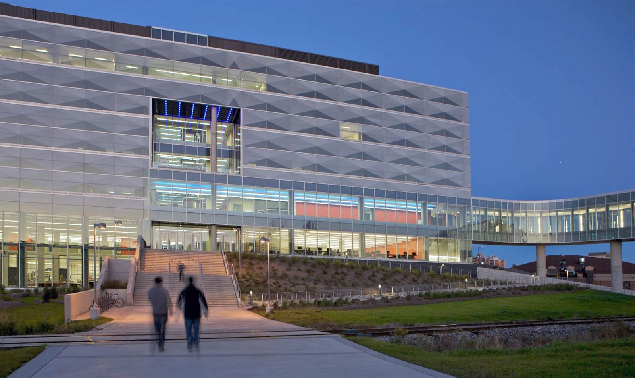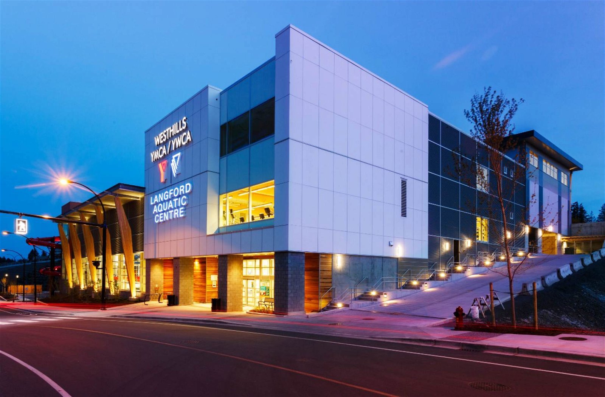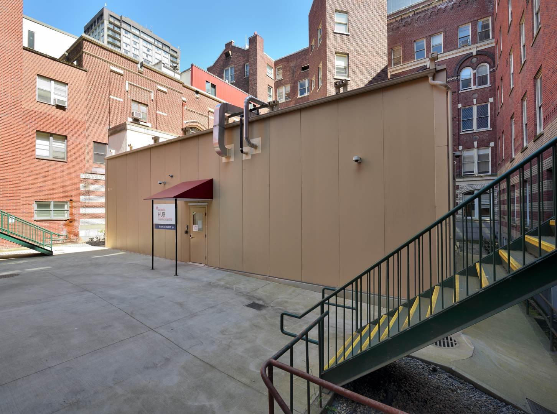The Guildford Town Centre underwent a large mall expansion and renovation introducing a new suspended structure equal to over 1.2M sq. ft. The new development contains a large single-storey Walmart with roof top parking, a large one-storey structured parking deck, and a two-storey retail expansion to the existing centre.
The Guildford Town Centre underwent a large mall expansion and renovation introducing a new suspended structure equal to over 1.2M sq. ft. The new development contains a large single-storey Walmart with roof top parking, a large one-storey structured parking deck, and a two-storey retail expansion to the existing centre.
