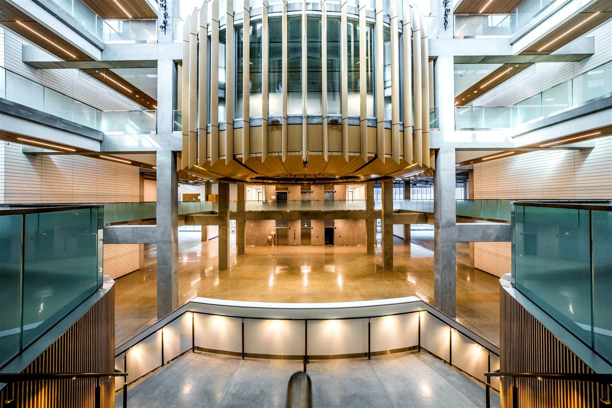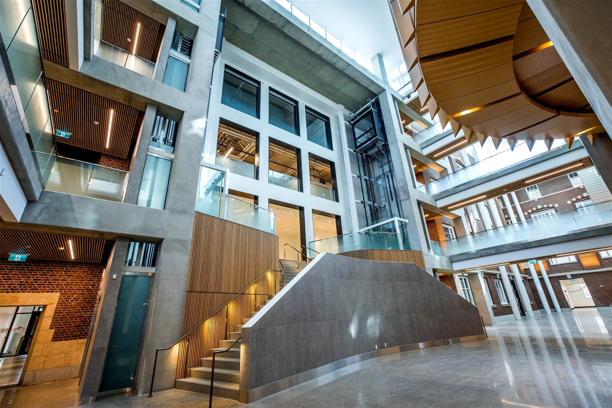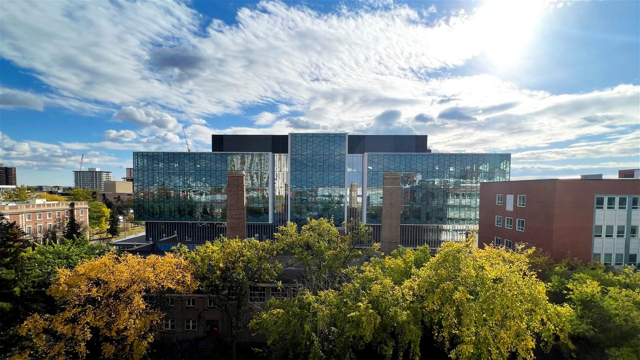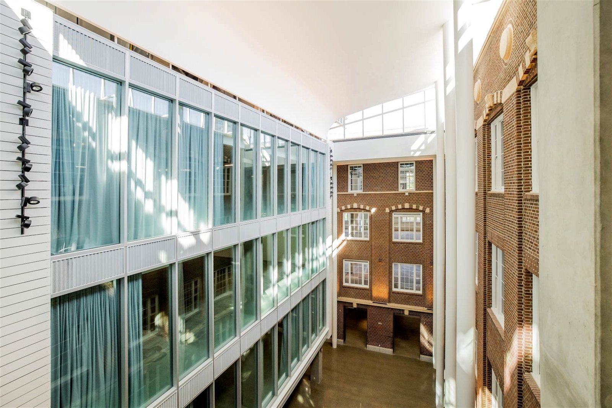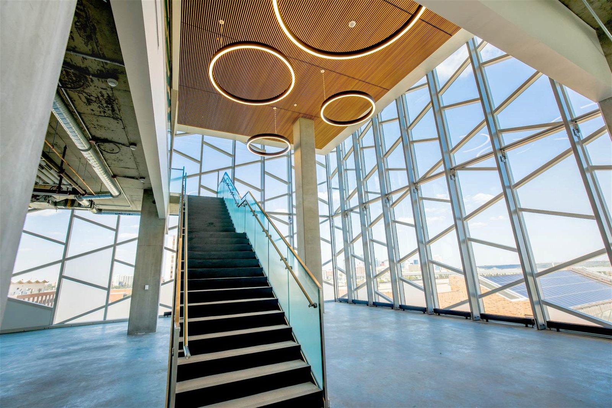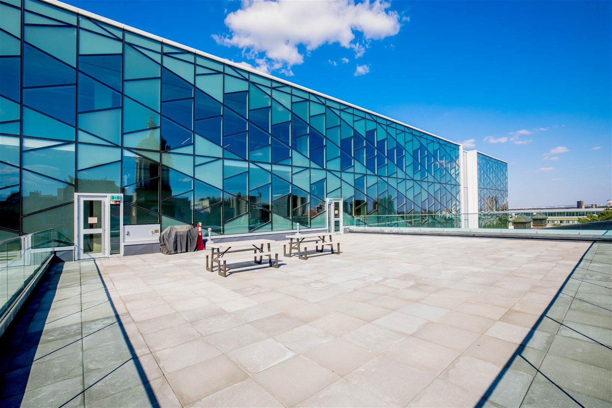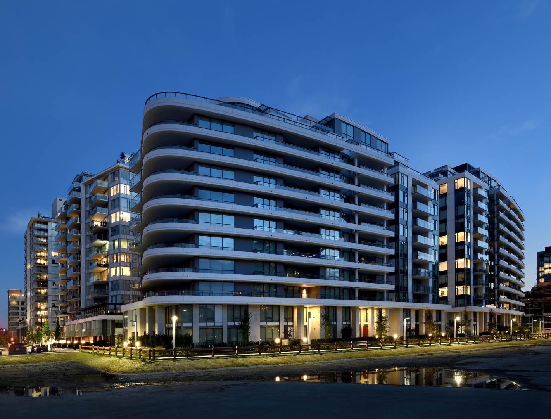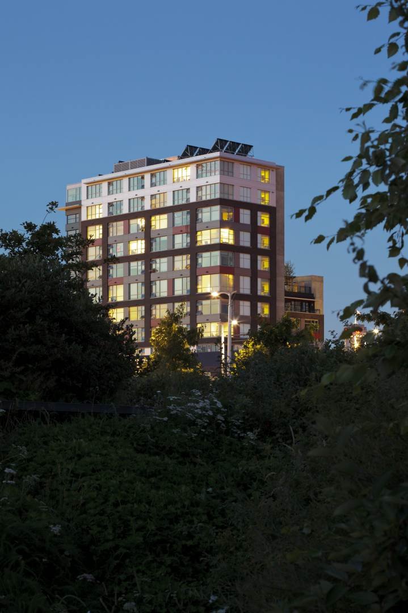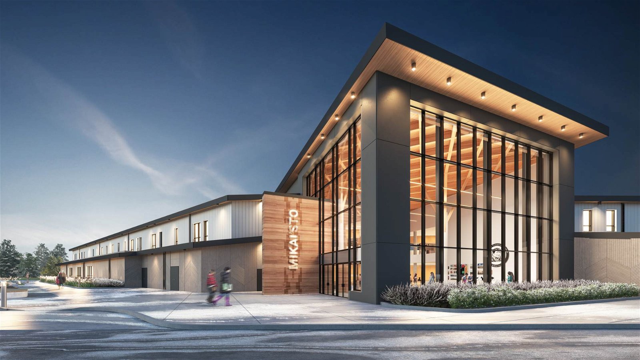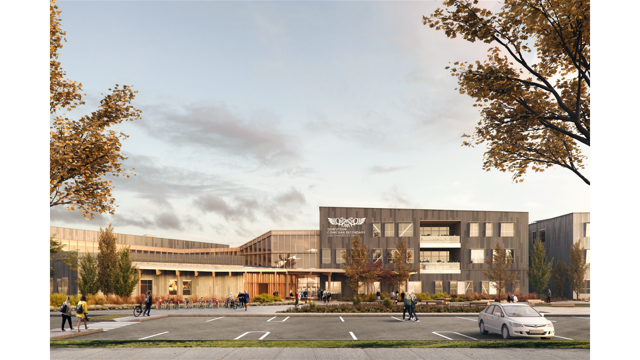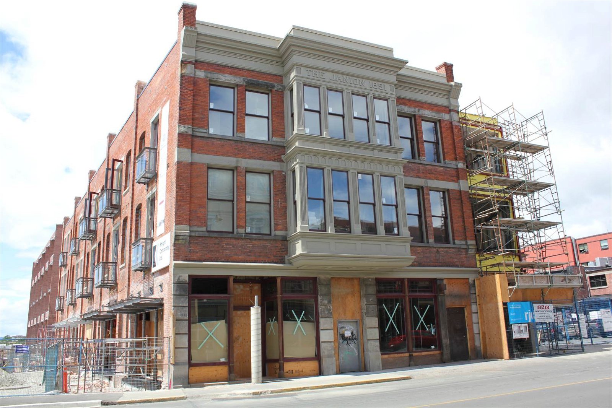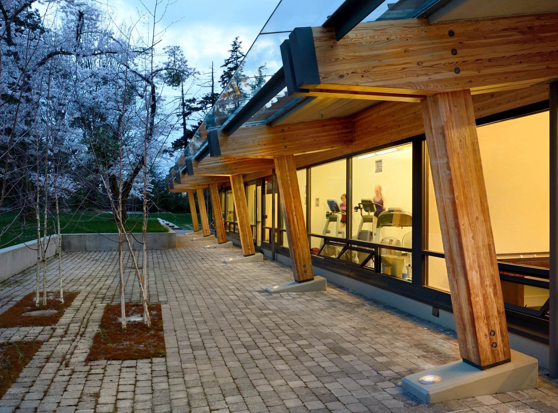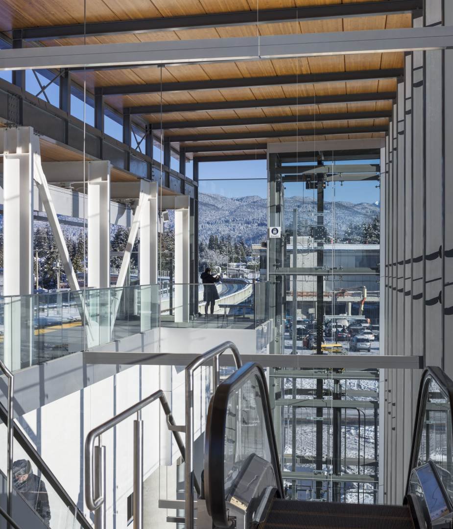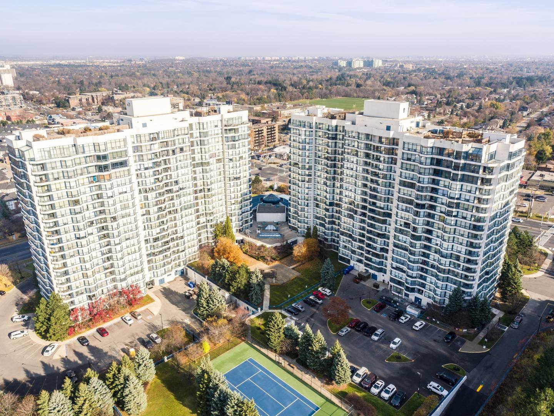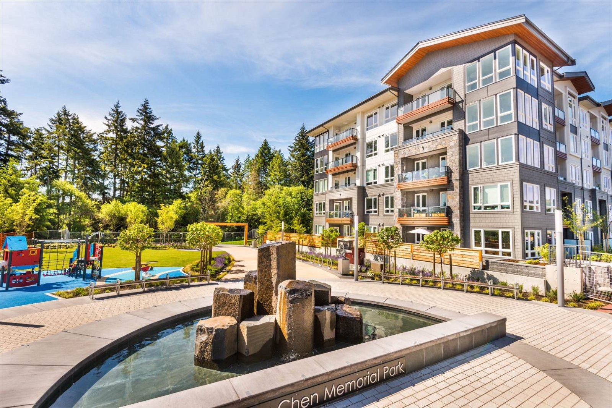University Commons is situated in the heart of the University of Alberta campus and creates a gathering space for all members of the community, providing various academic, research and administrative spaces.
This redevelopment project creates 500,000 sq. ft. of buildable area consisting of new construction and renovation of the historically significant Dentistry-Pharmacy building in the main campus, originally constructed in 1922.The project involved the demolition of previous additions and any other connections through the centre courtyard area above-grade and the removal of the mechanical and electrical systems leaving only the shell of the 1922 building and areas of preservation.
Once the demolition was completed, the construction of the core and shell was completed on the new building, and reconstruction was completed on the 1922 building.
