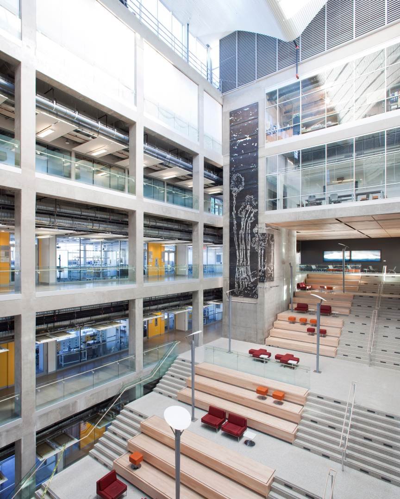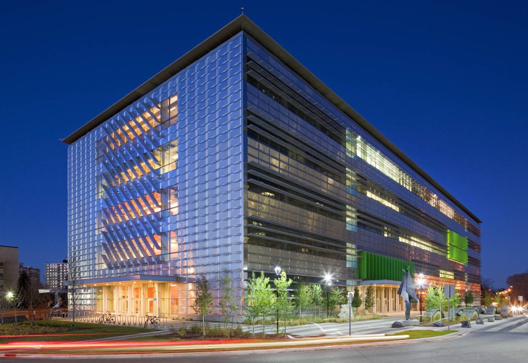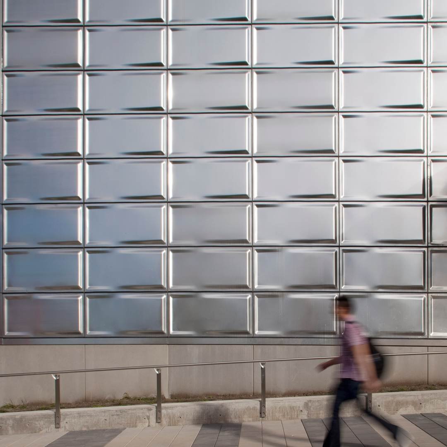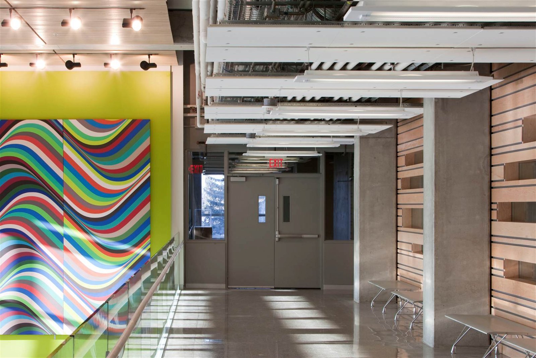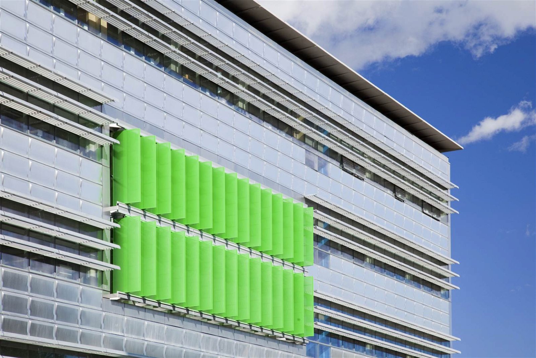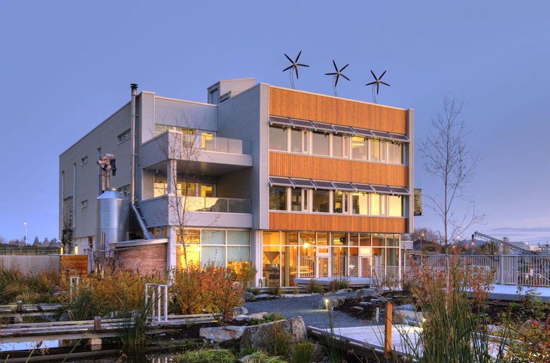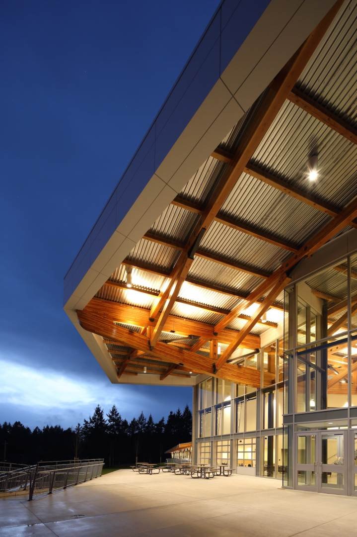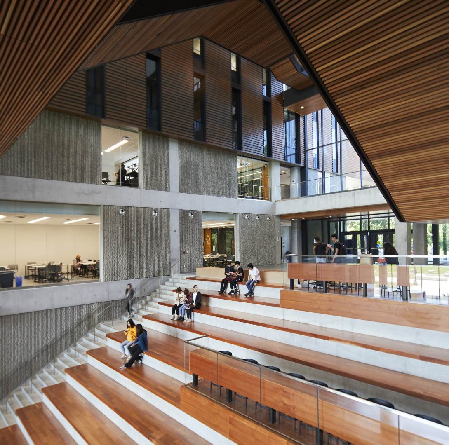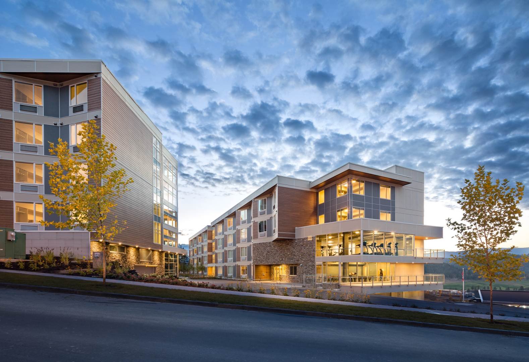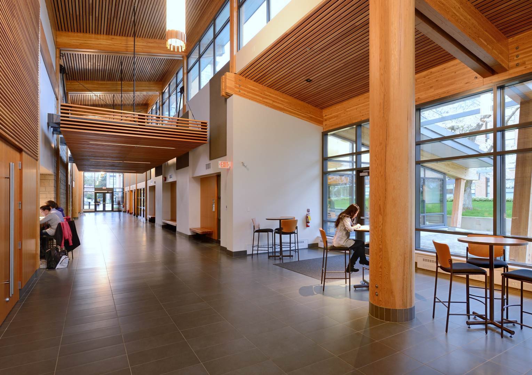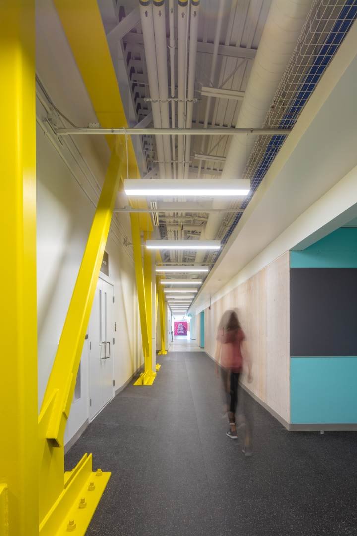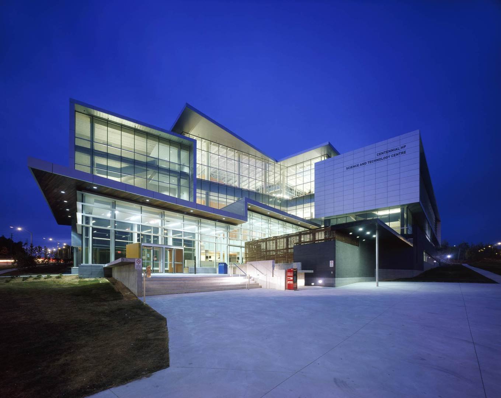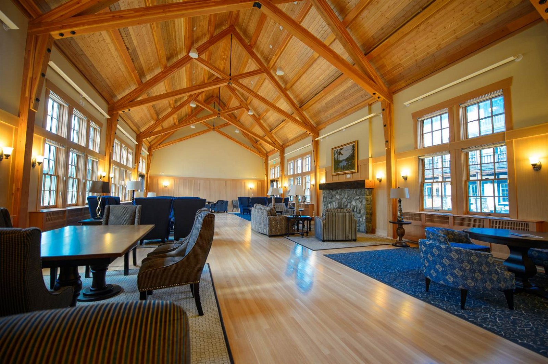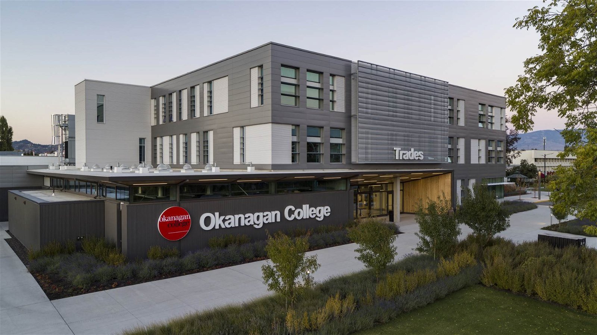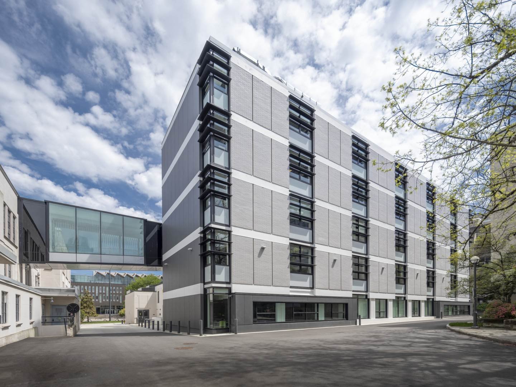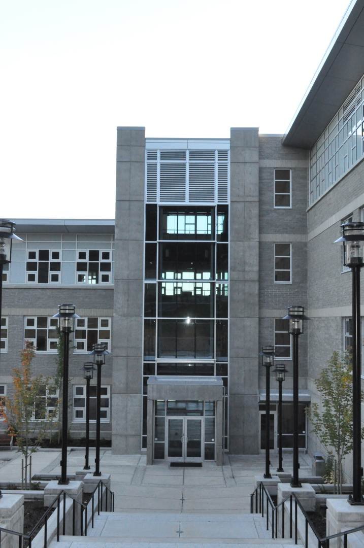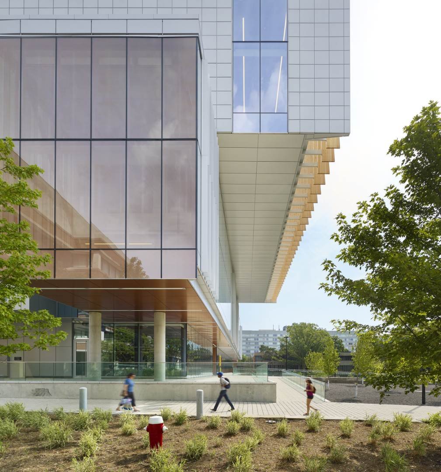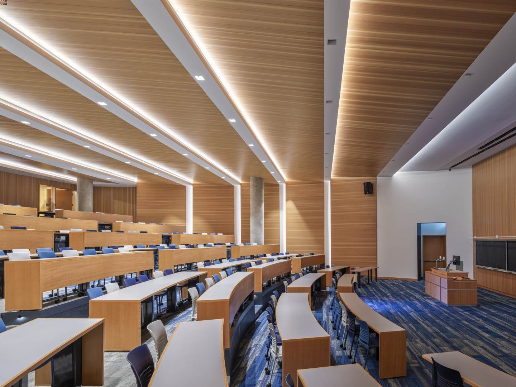Fast-tracked construction helped with the early occupancy of 1,000 students into the University of Calgary's Energy Environment Experiential Learning (EEEL) Building.
The structural concept gives flexibility for future use and supports the themes of experiential learning, science on display and sustainable design. The clear-span concrete beam-and-slab structure, the Architect’s repetitive 3. 2m planning module, and the 6. 4m x 12. 8m structural module will accommodate future flexibility to change uses between laboratories, classrooms, support space and social spaces.
This will allow the building’s life cycle to extend with minimal initial cost premium.
