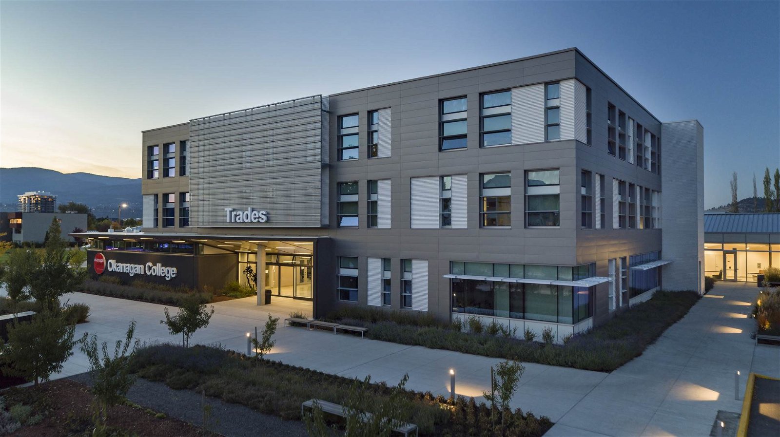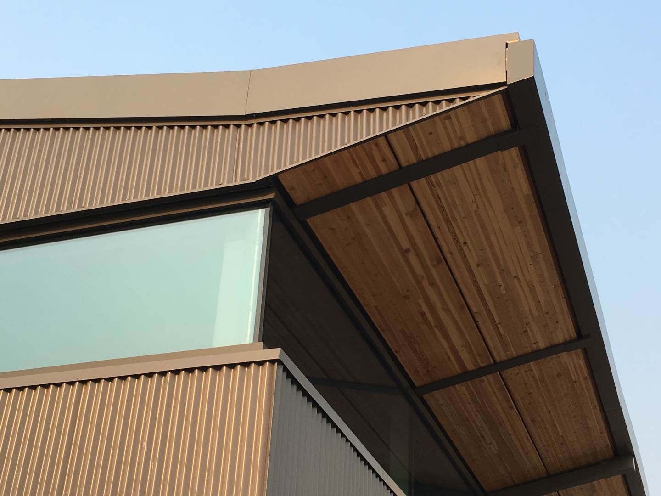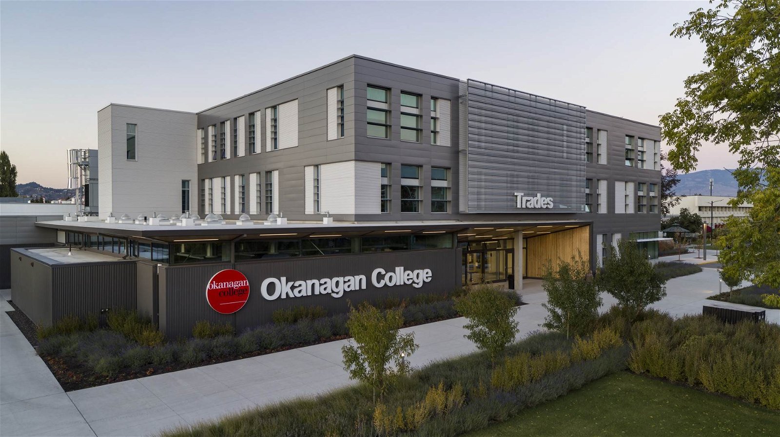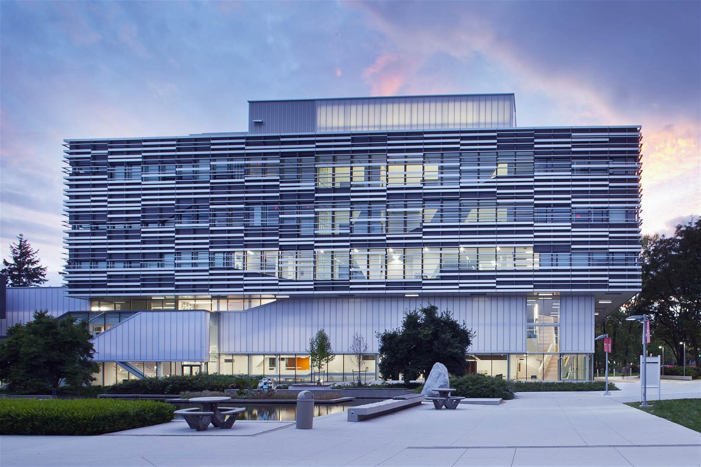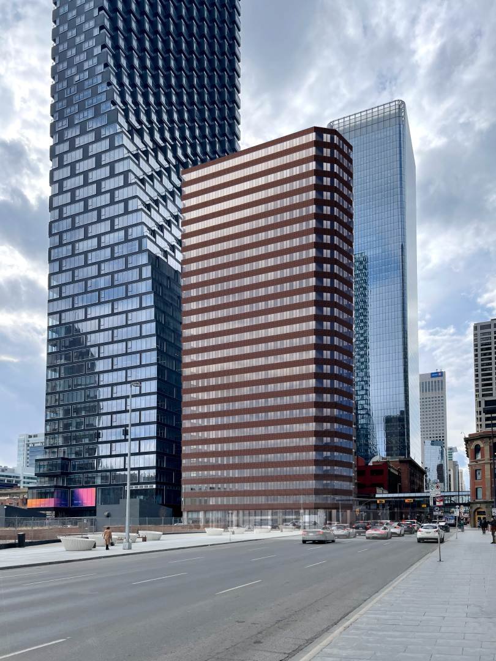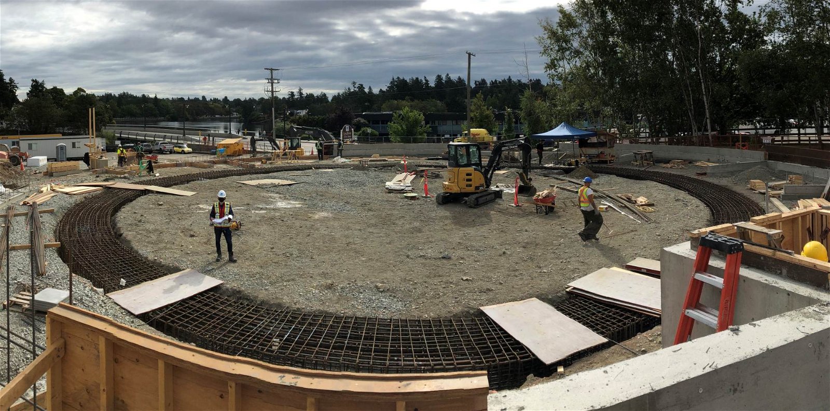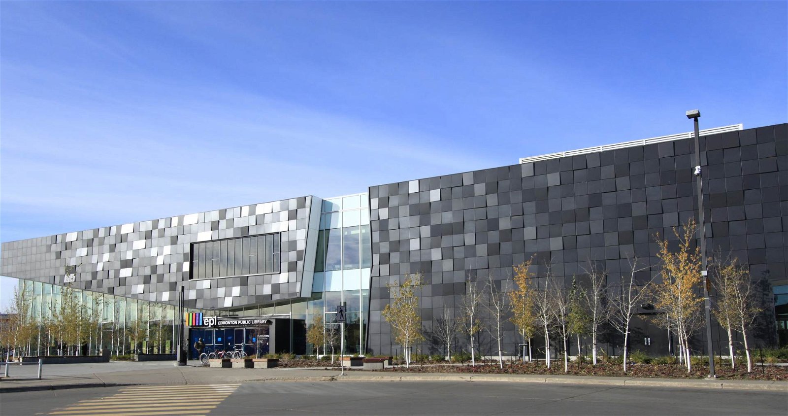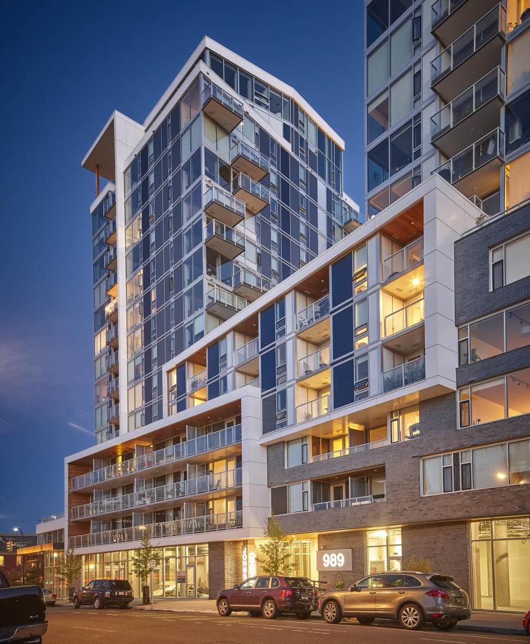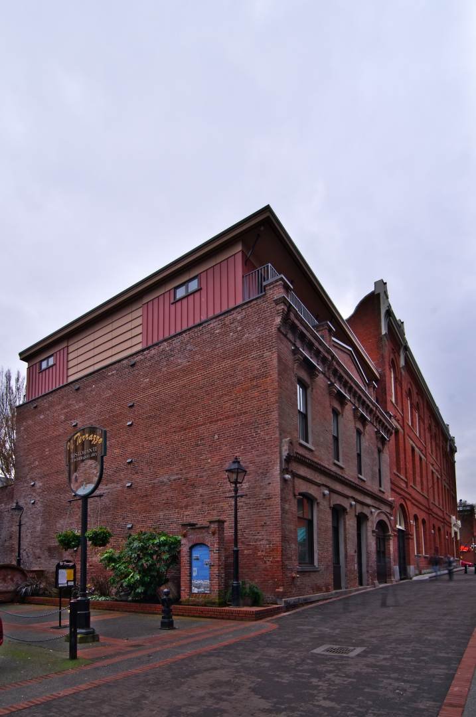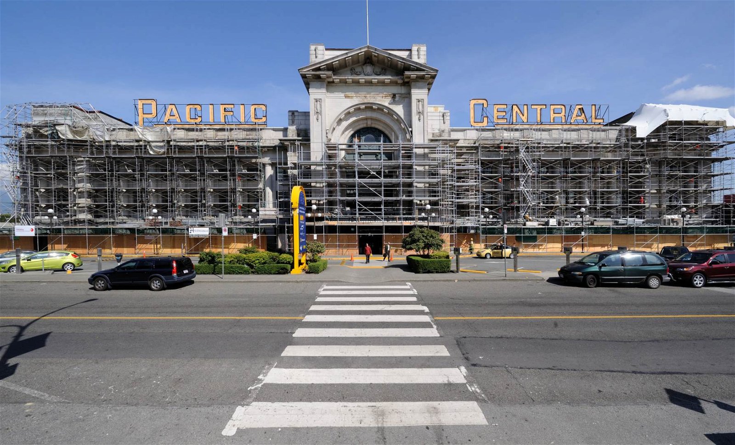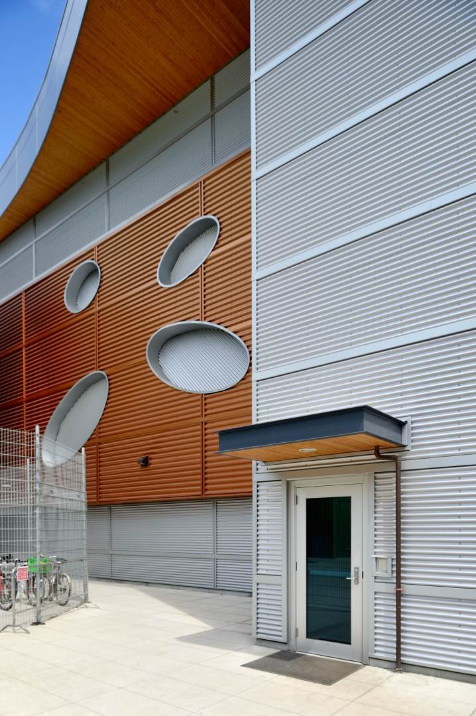The Okanagan College Kelowna Trades Renewal and Expansion project is the first of its kind in British Columbia to transform a facility of its age, size and diversity into an energy neutral, modern learning space providing the college with more than 67,800 sq. ft. of additional space.
The Okanagan College Kelowna Trades Renewal and Expansion project is the first of its kind in British Columbia to transform a facility of its age, size and diversity into an energy neutral, modern learning space providing the college with more than 67,800 sq. ft. of additional space.
