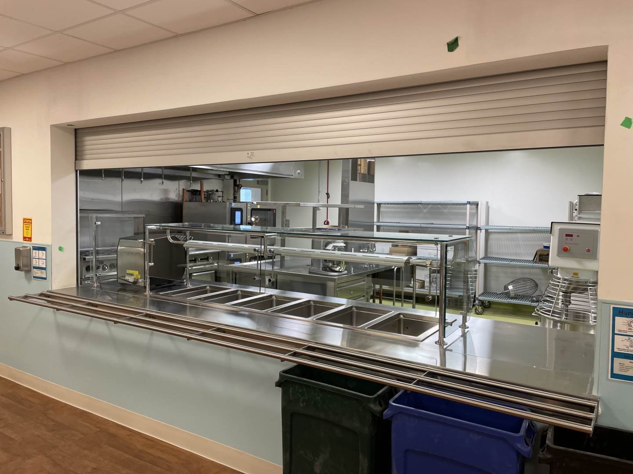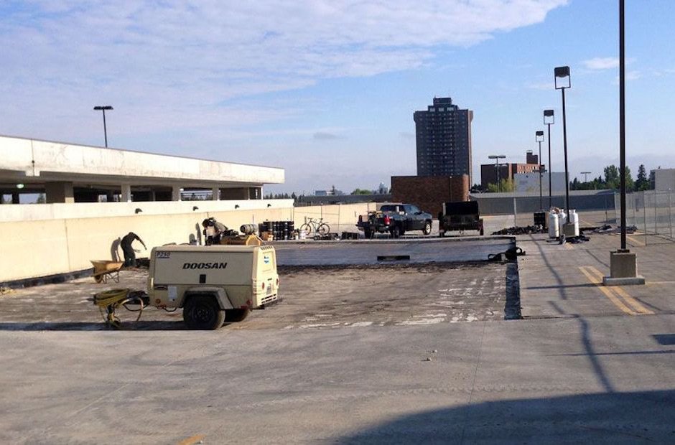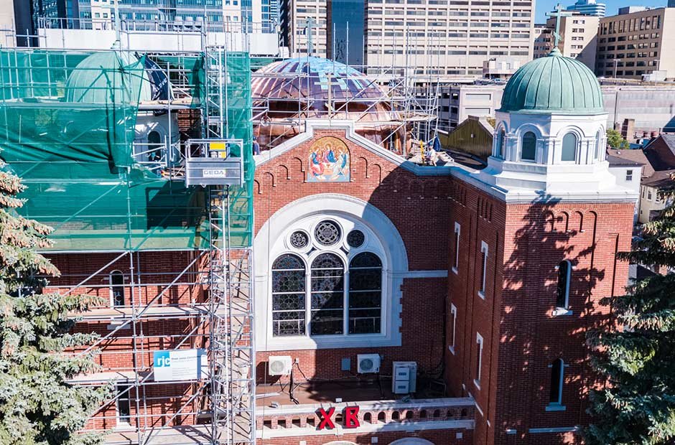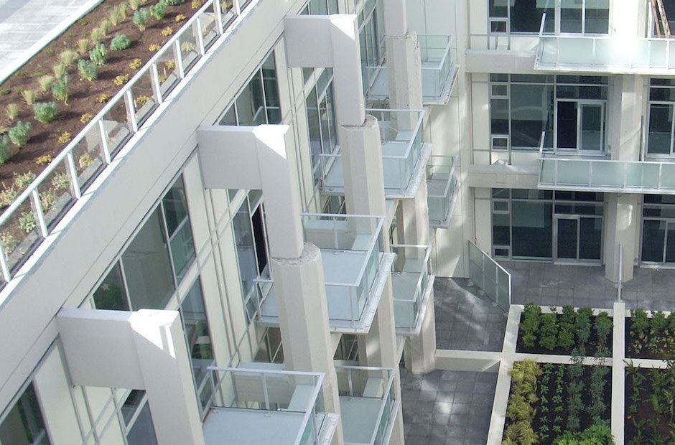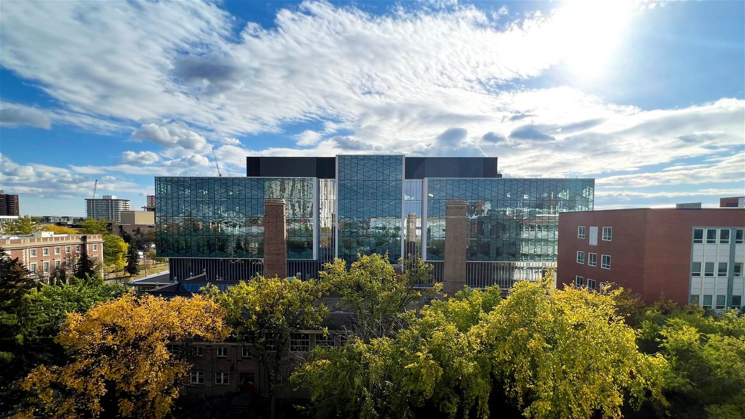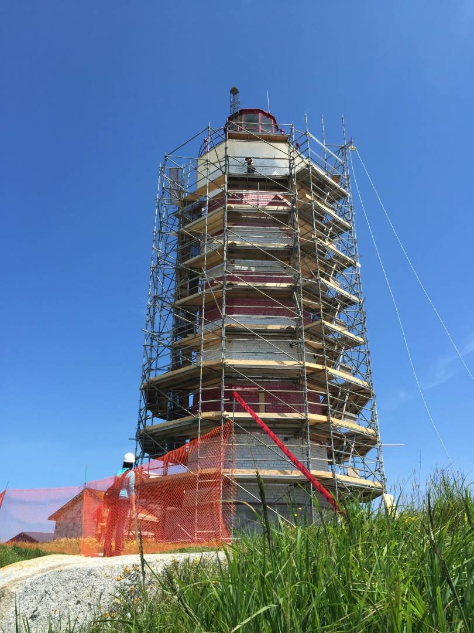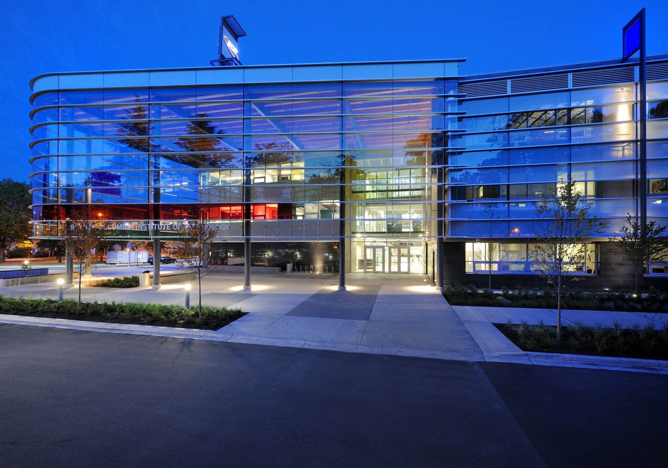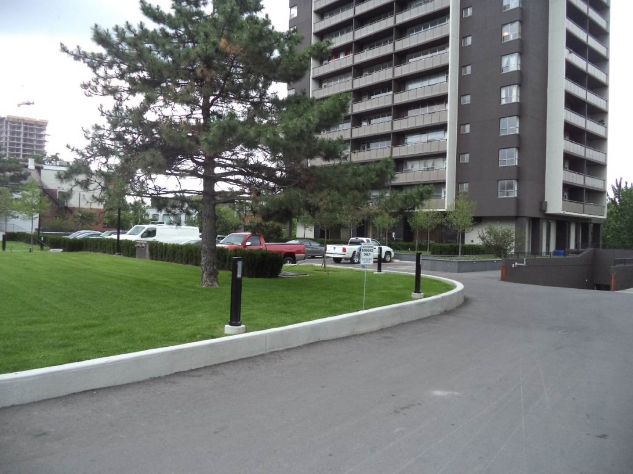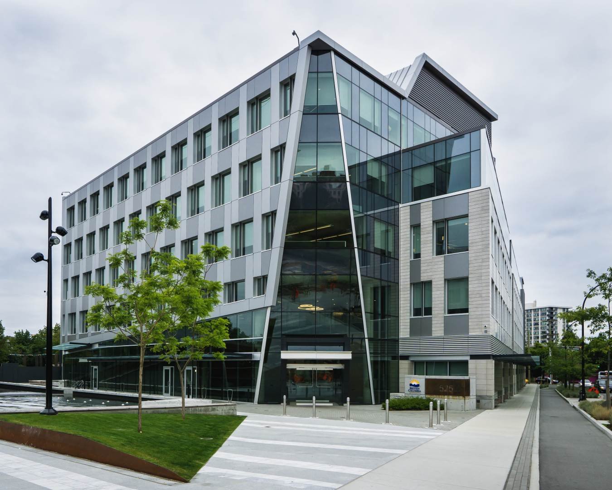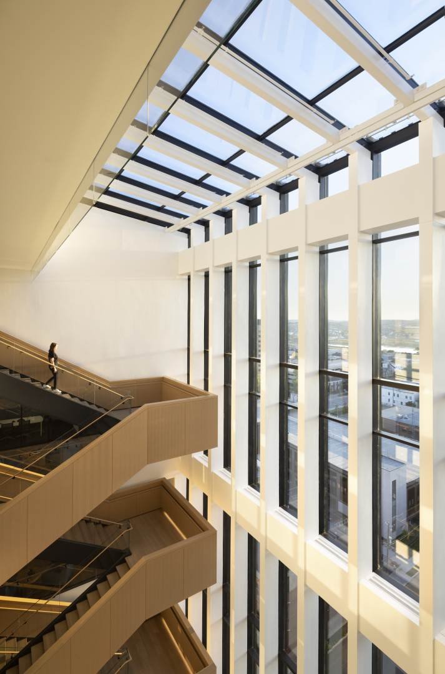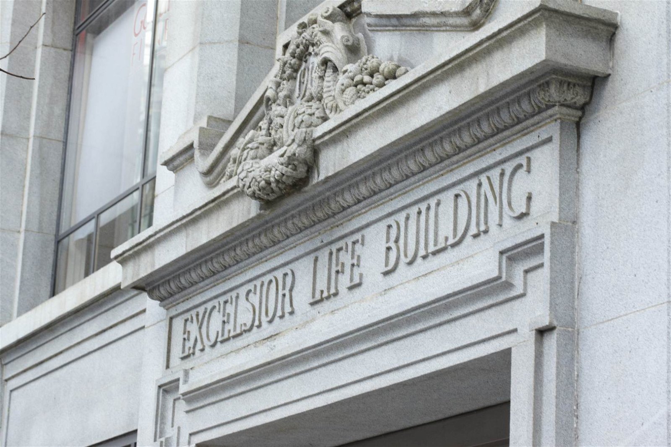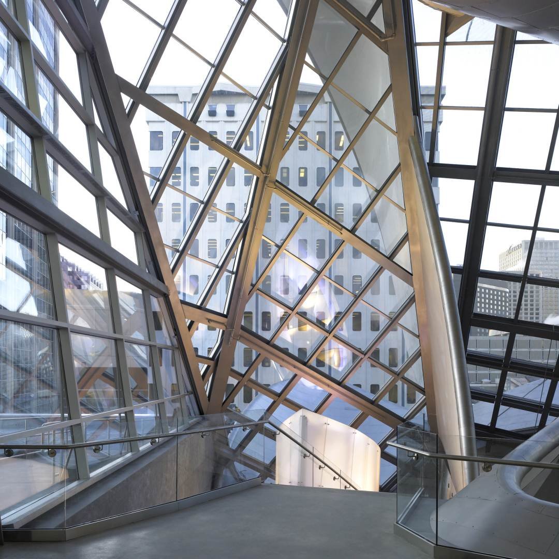RJC has led several adaptive re-use projects as part of the City of Toronto’s initiative to expand the number of permanent shelter beds across the city.
The 101 Placer Court project involved retrofitting an existing 18,000 sq. ft., two-storey commercial office building for use as a shelter.RJC was the prime consultant, contract administrator, and structural, building envelope, and civil engineer for the new 87-bed facility.
The retrofit project significantly improved the building envelope by undertaking a substantial overhaul of the cladding, including the installation of triple-glazed windows and the integration of more efficient insulation systems.


