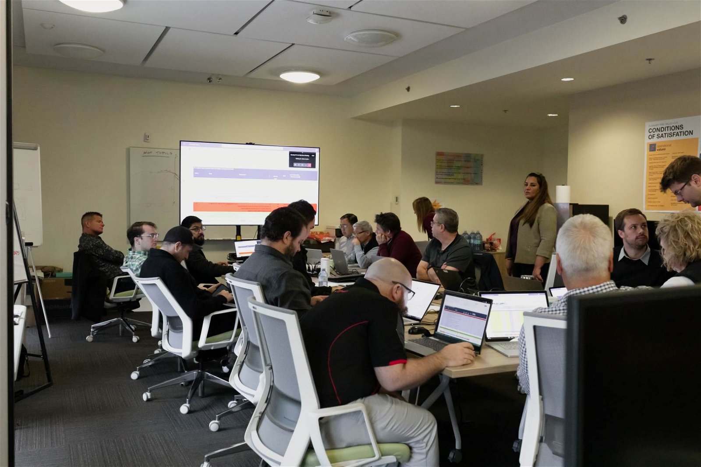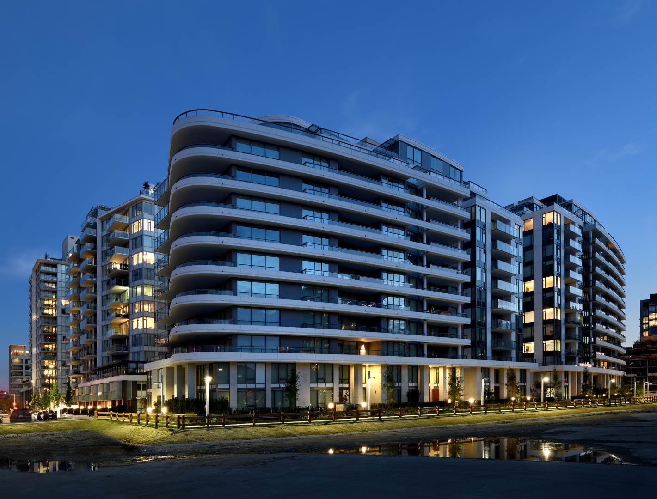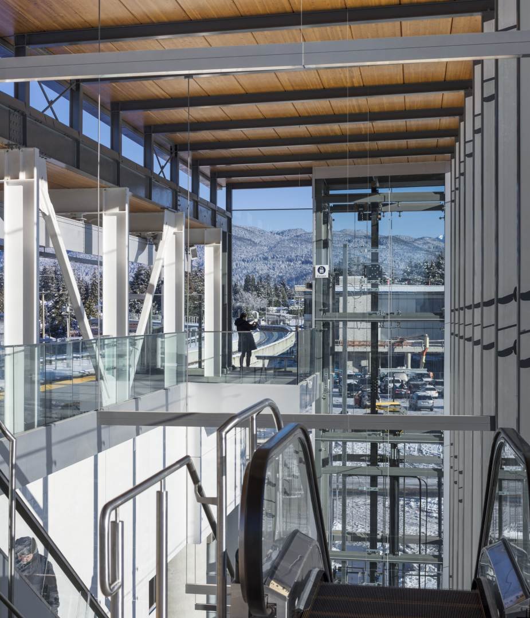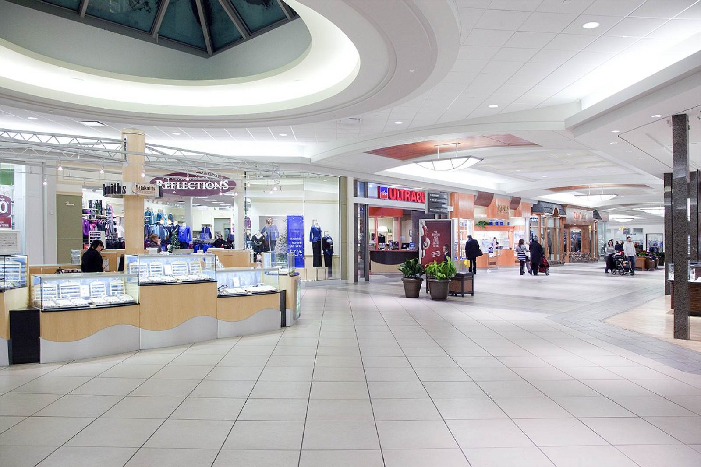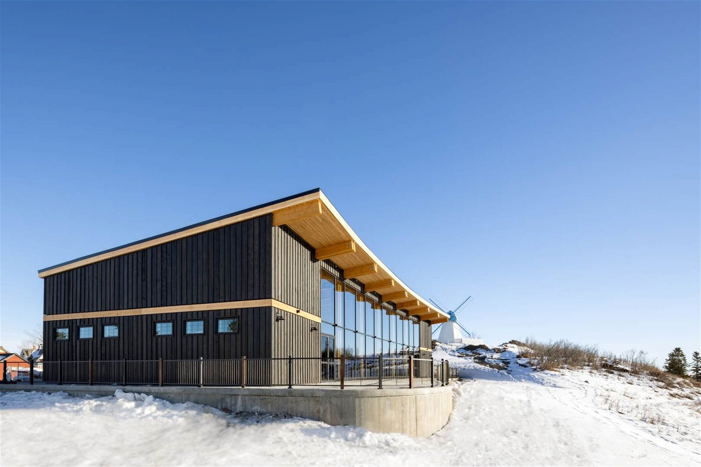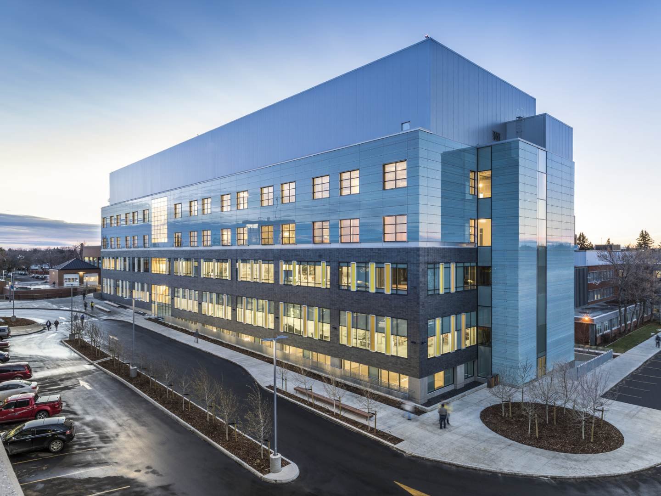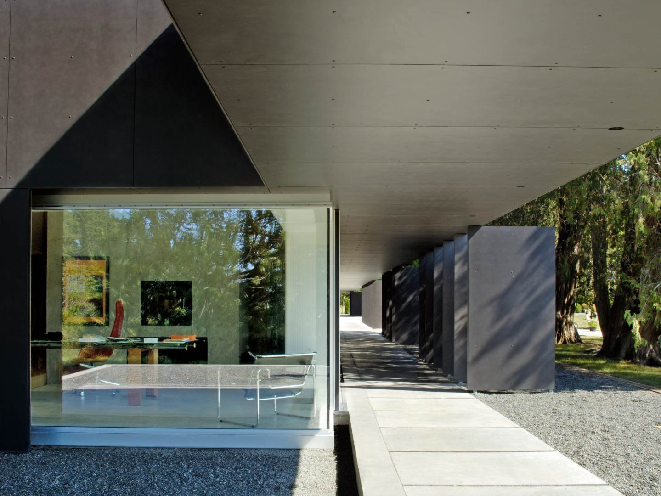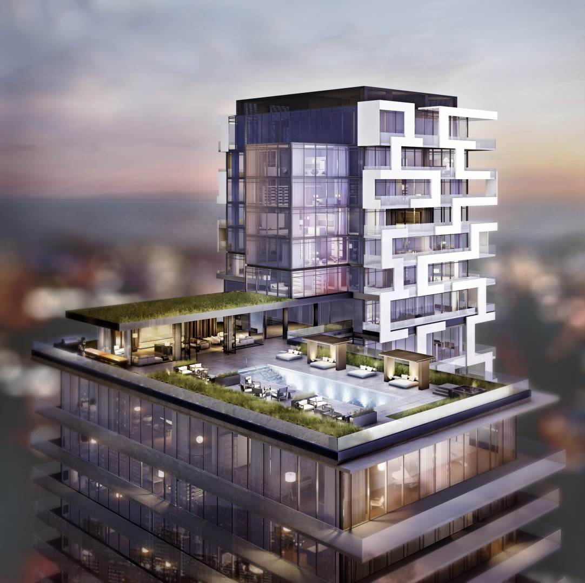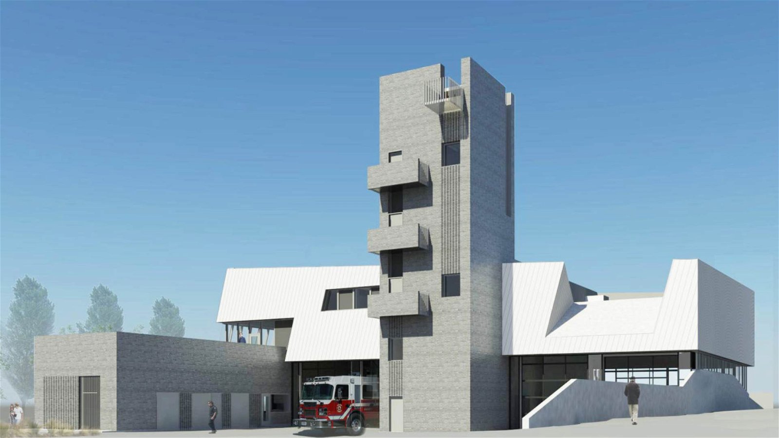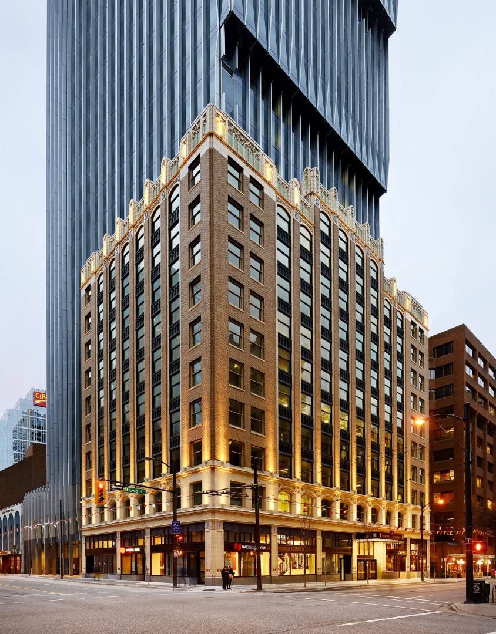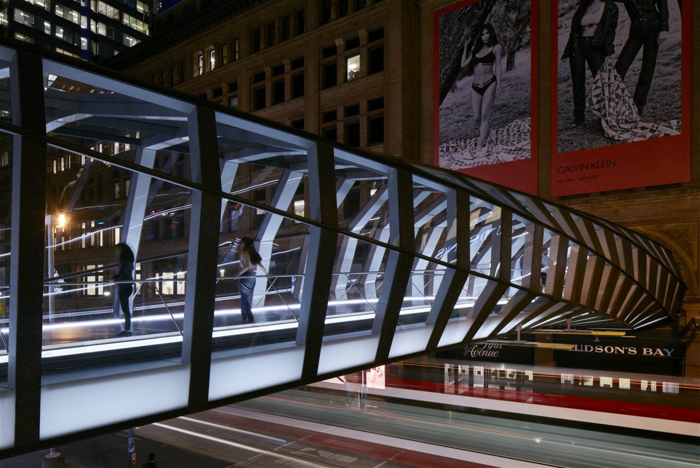The City of Burnaby constructed Fire Hall 4 and Fire Hall 8 to meet the needs of this growing community, and to achieve its ongoing commitment to public safety and emergency response.
The City brought together an experienced Integrated Project Delivery (IPD) team to develop the new state-of-the-art fire stations.
With an overall budget of $50M, the new facilities will improve response time and coverage during fire emergencies, ensuring the well-being and safety of the community.
