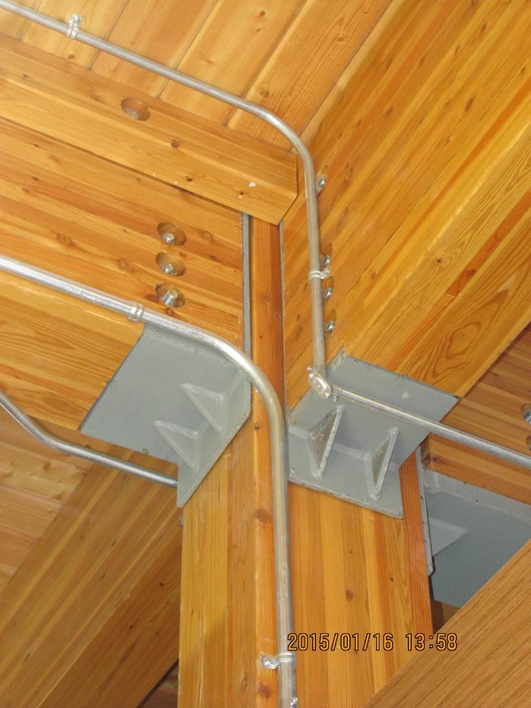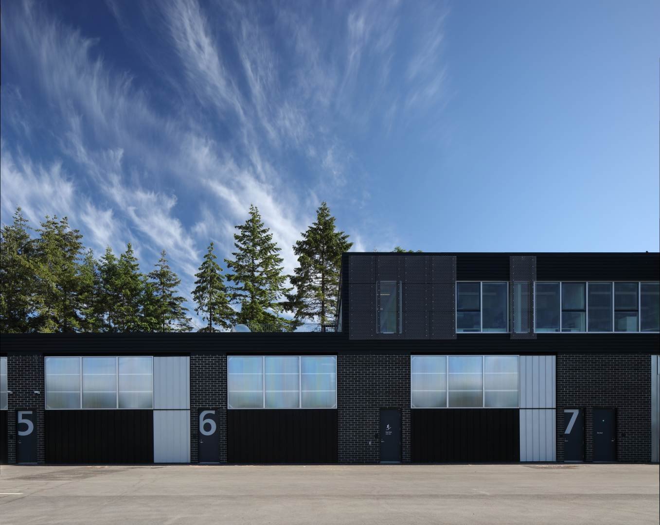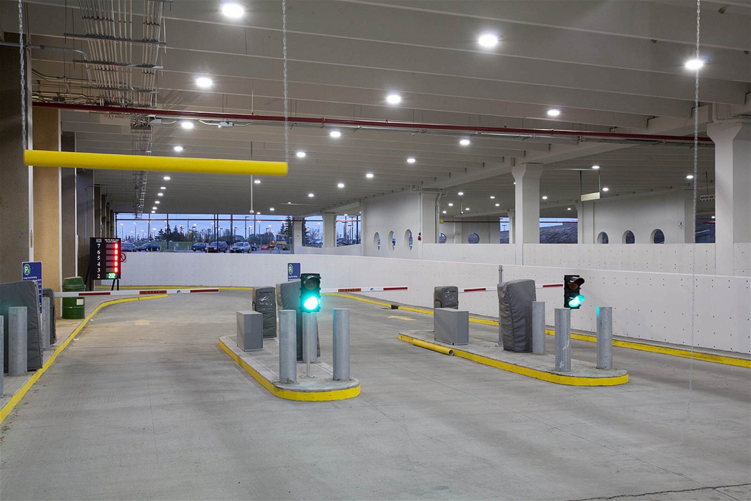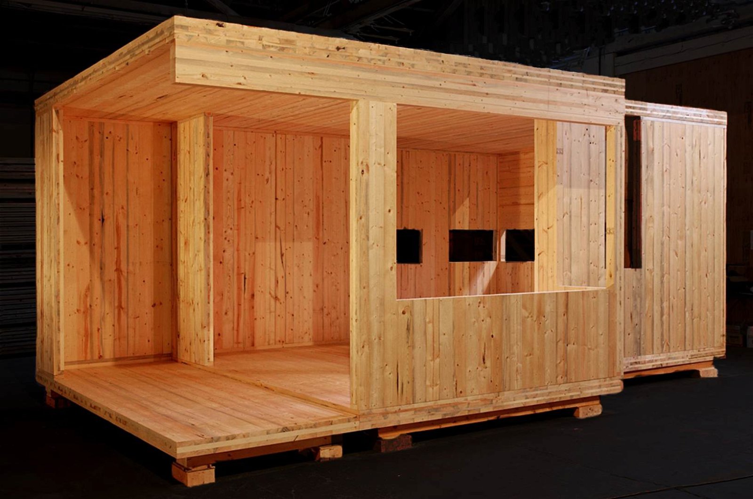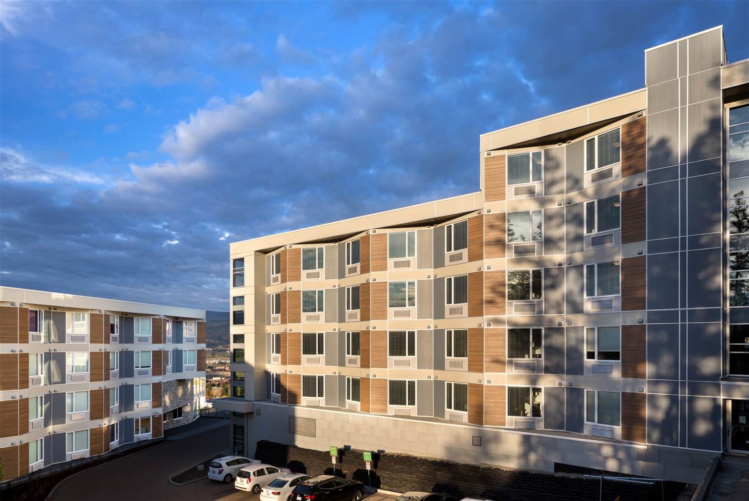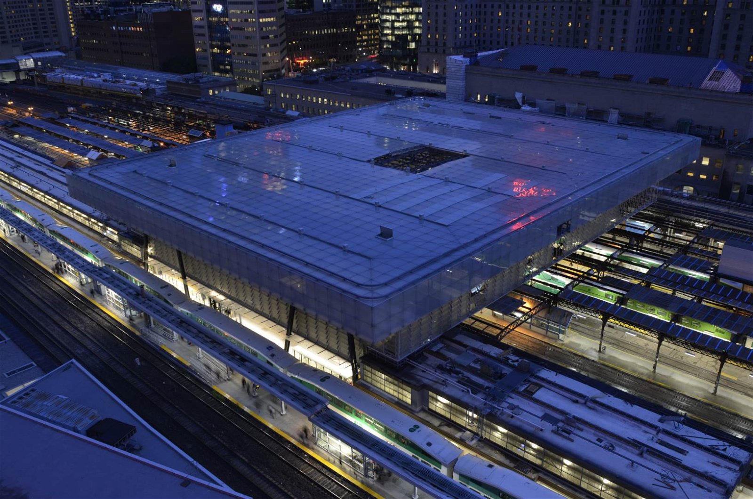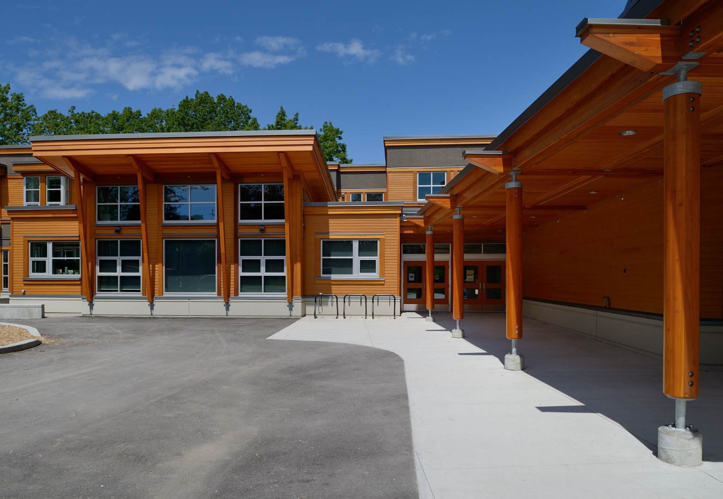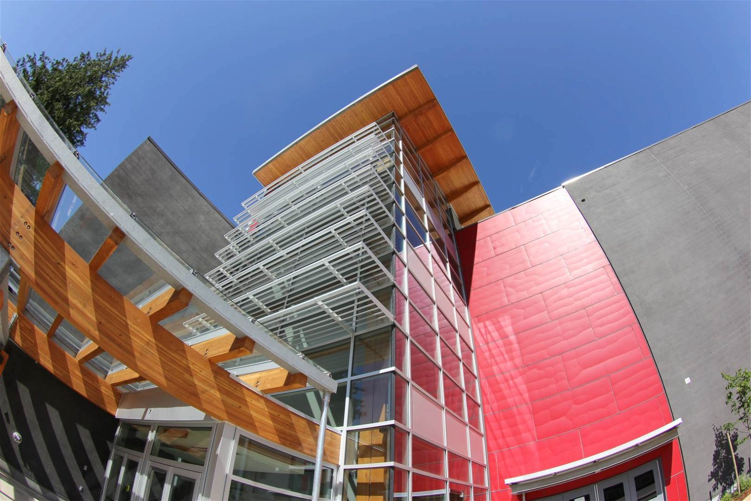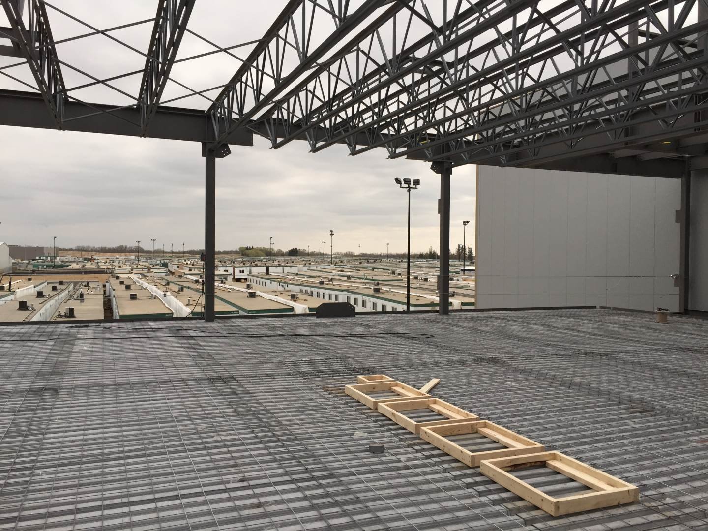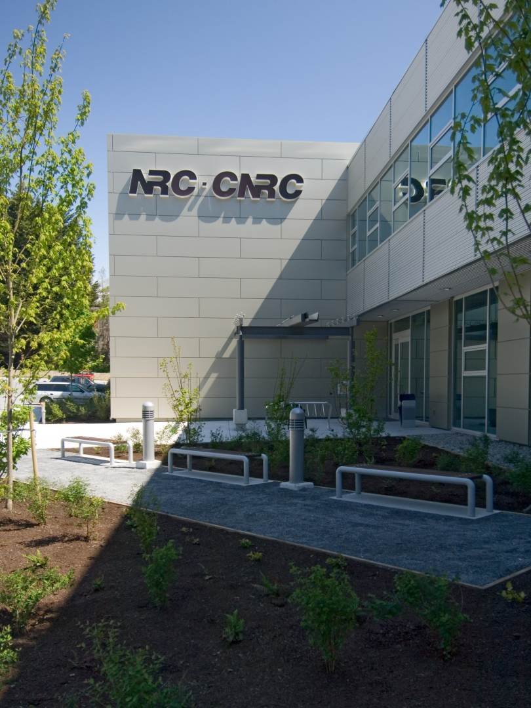The final phase of the River City development, Harris Square, is a 13-storey condominium with 155 units.
The unique geometry of this building has a moving line of exterior cladding and 3m deep balconies.To achieve this, columns were set back 3m from the slab edge so that columns remained hidden inside the building and the slab was thickened to 300mm to achieve the cantilever.
Some localized post-tensioning was used at the corners to control deflection.


