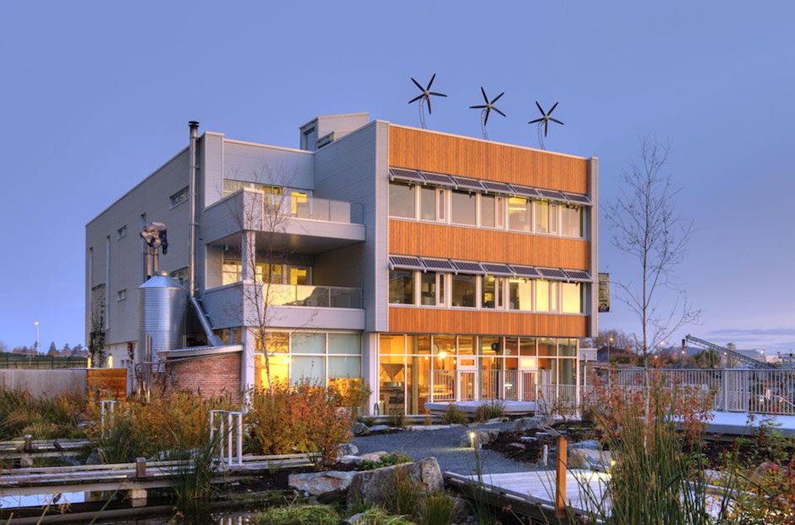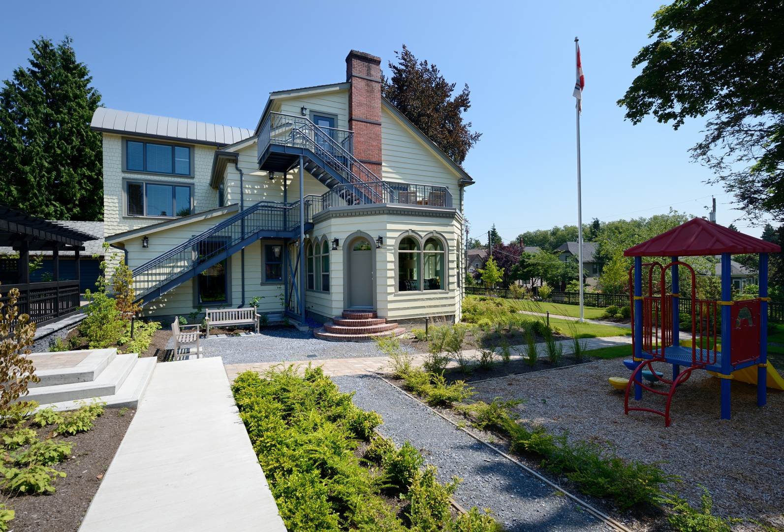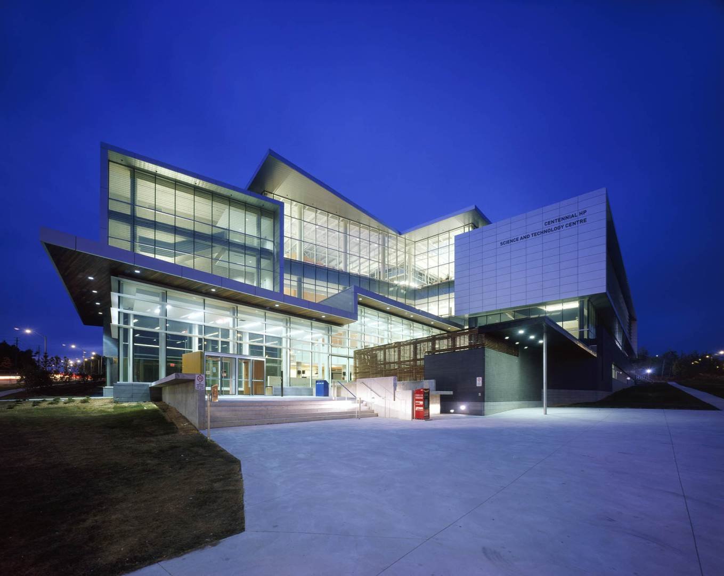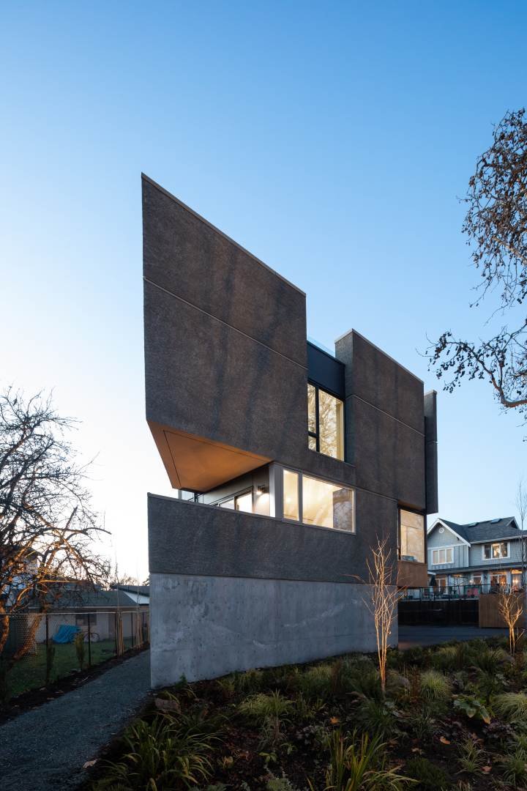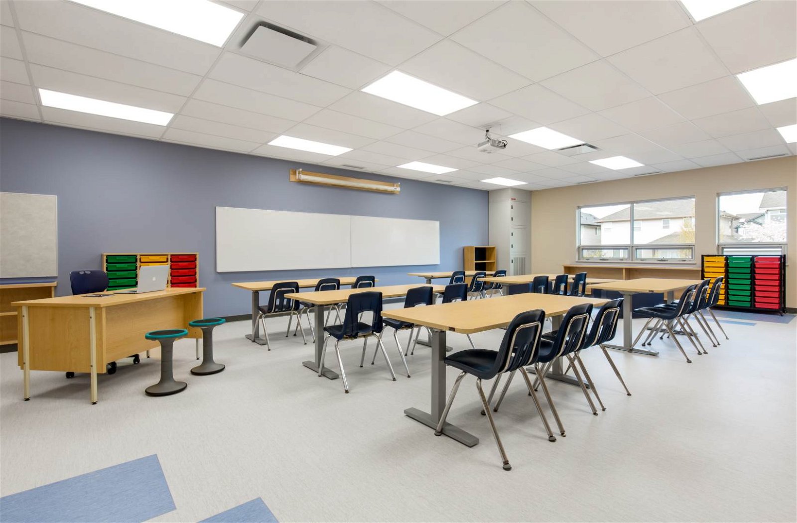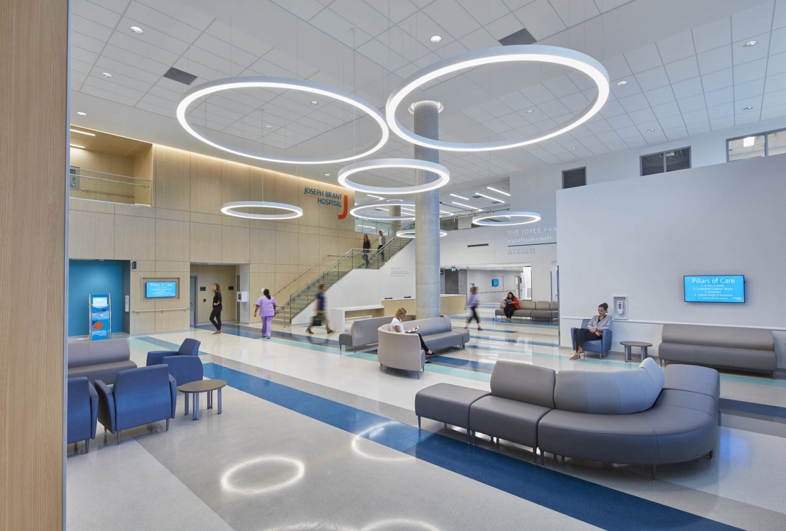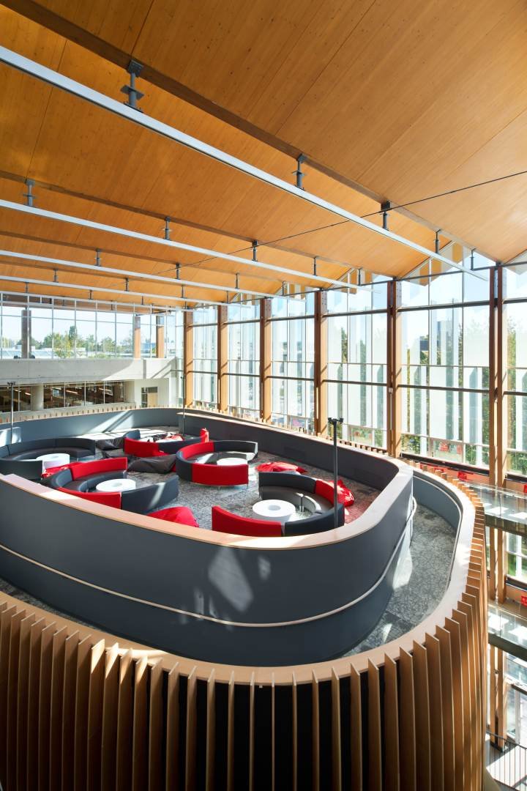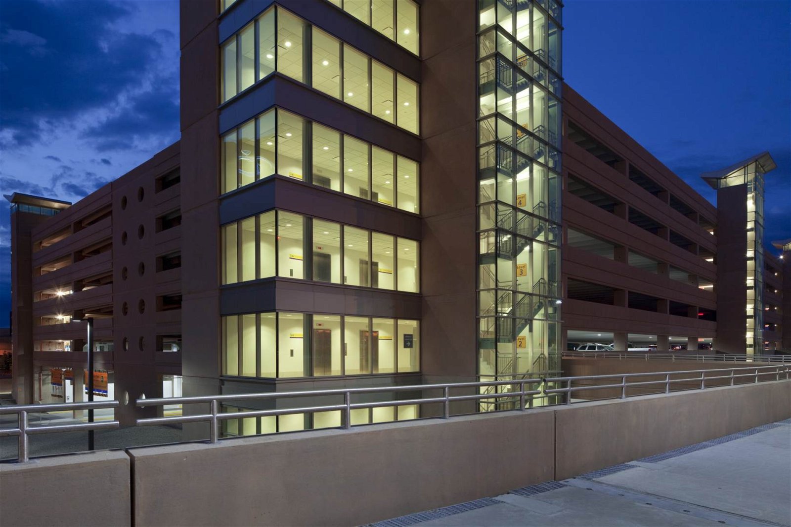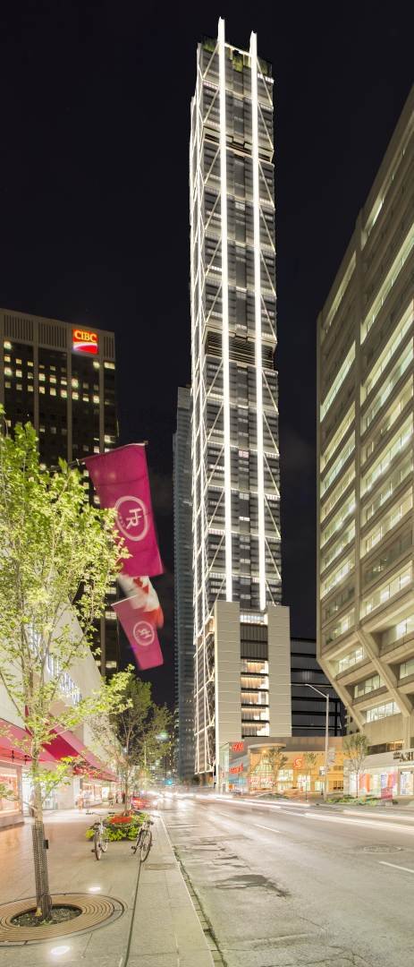160 Front Street is a new $500M, Class-A, 50-storey office tower.
It has a four-storey podium and four levels of below-grade parking for 324 cars and bike storage for 507 bikes.
The building has a total GFA of approximately 1.63M sq. ft. The six-storey masonry heritage building next to the office tower will be renovated and integrated into 160 Front Street as well.





