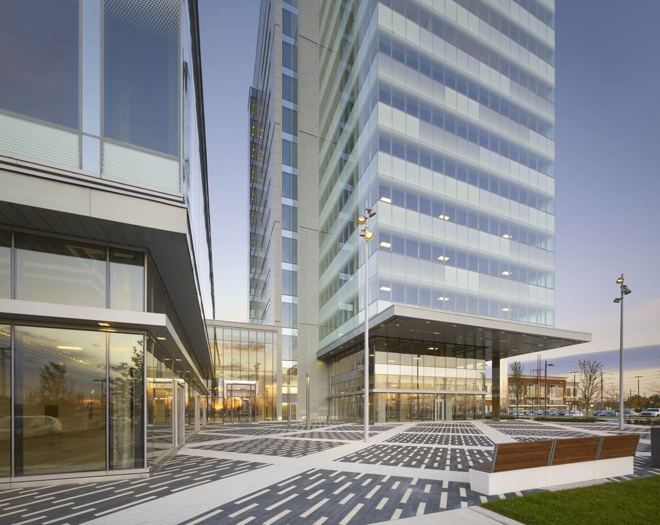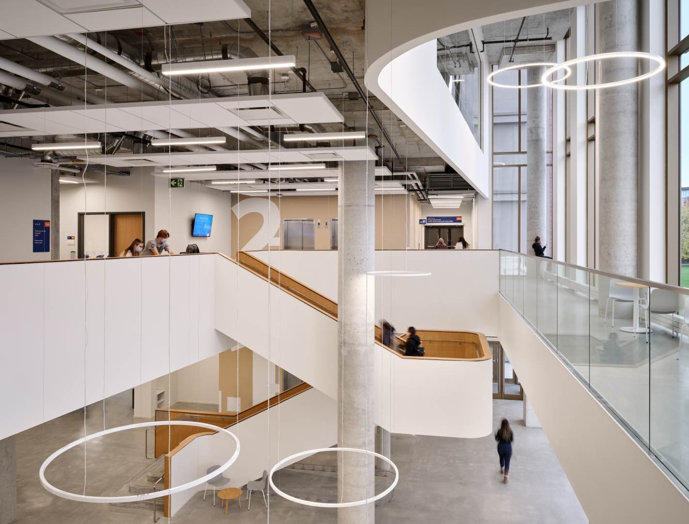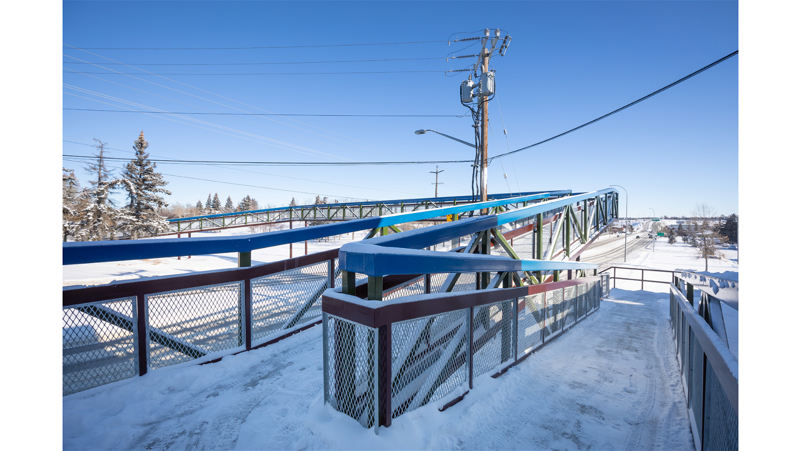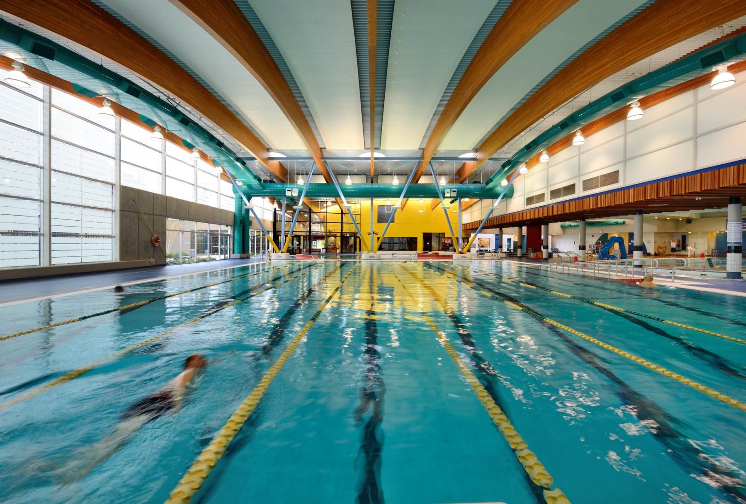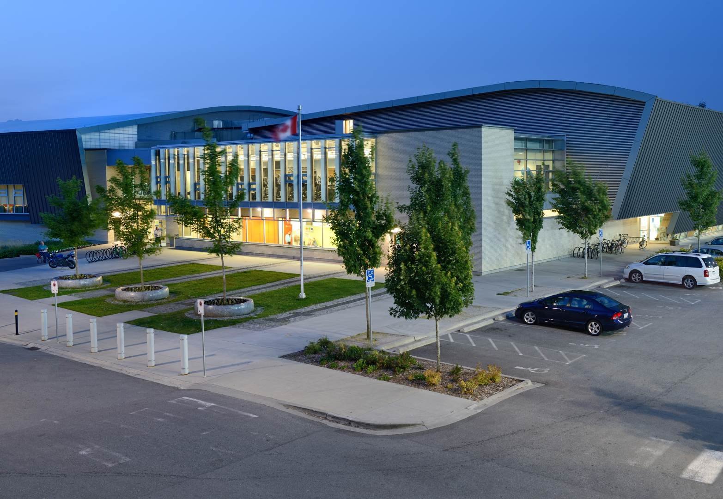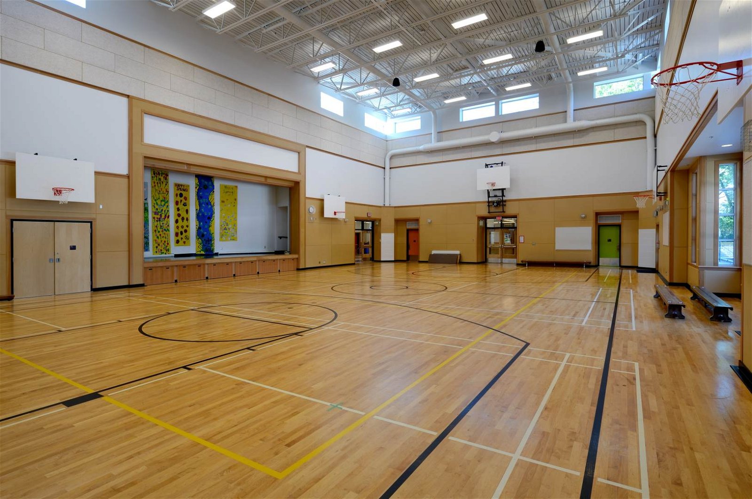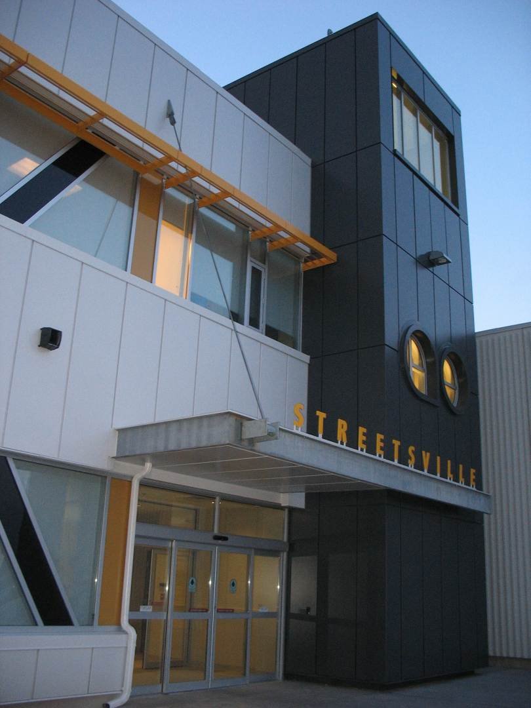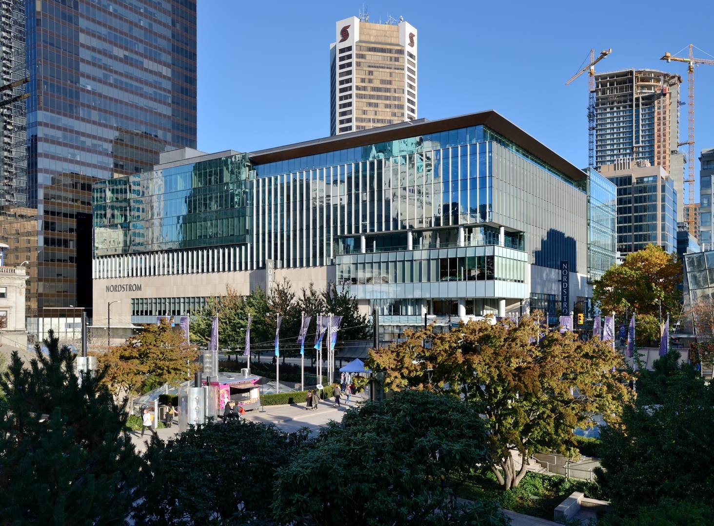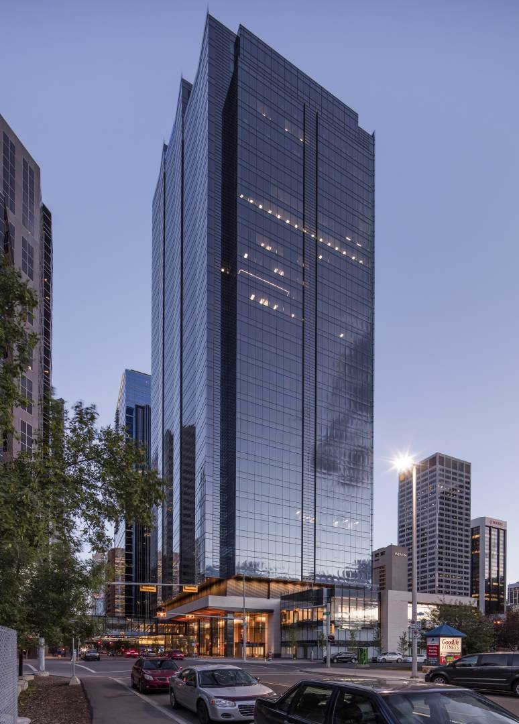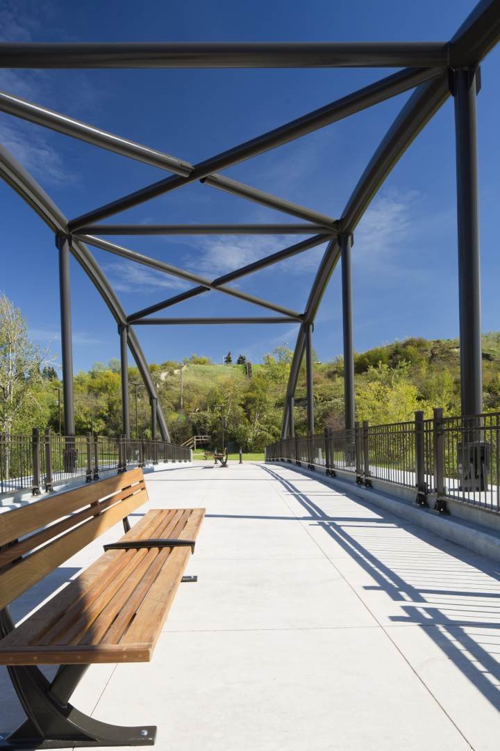This 18-storey mid-rise residential tower is situated in downtown Calgary’s East Village.
The 197,500 sq. ft. tower includes 191 units and three levels of underground parking, a rooftop lounge, fitness centre, yoga studio and wifi cafe.
The elegant design allows residents the ability to enjoy the benefits of downtown living, while enjoying access to Calgary’s evolving urban village.


