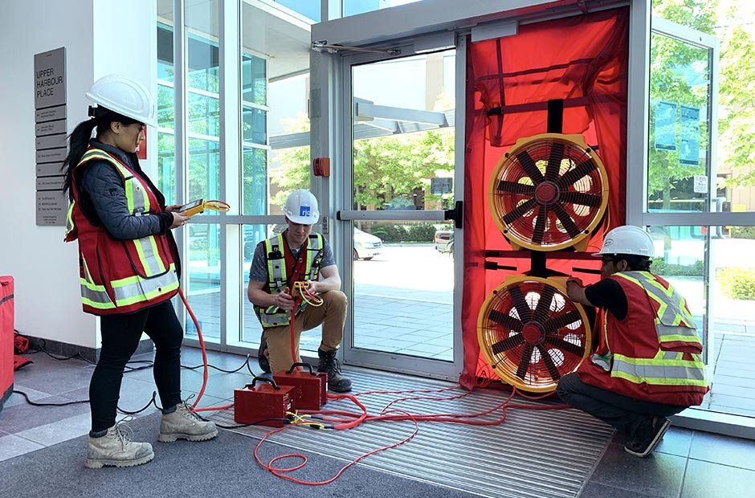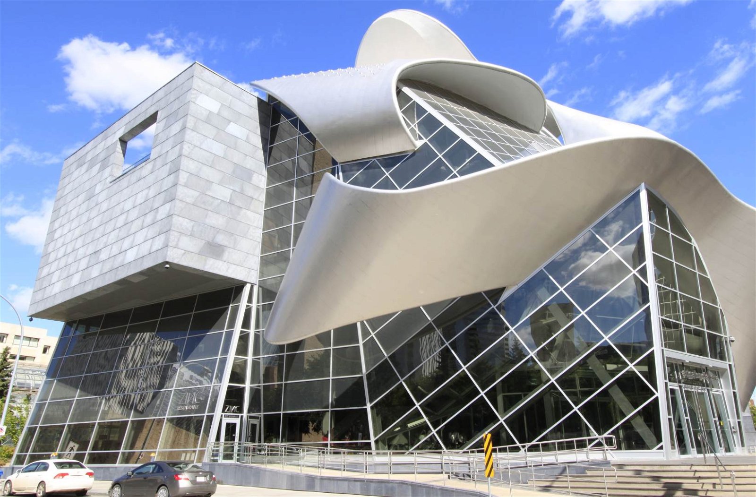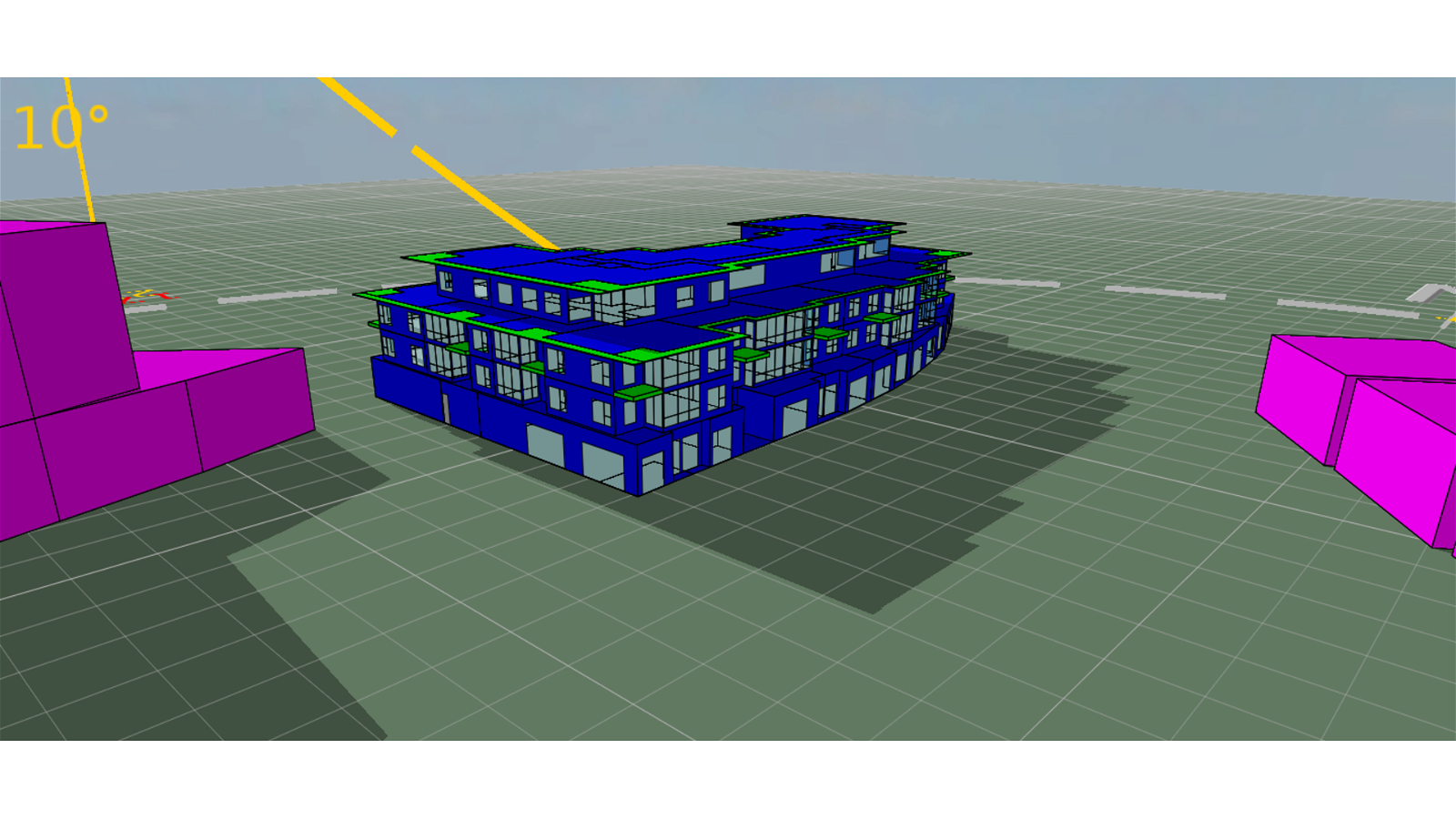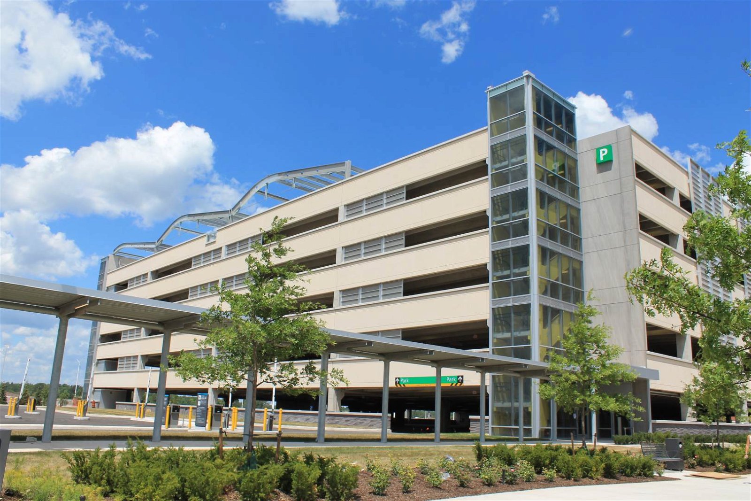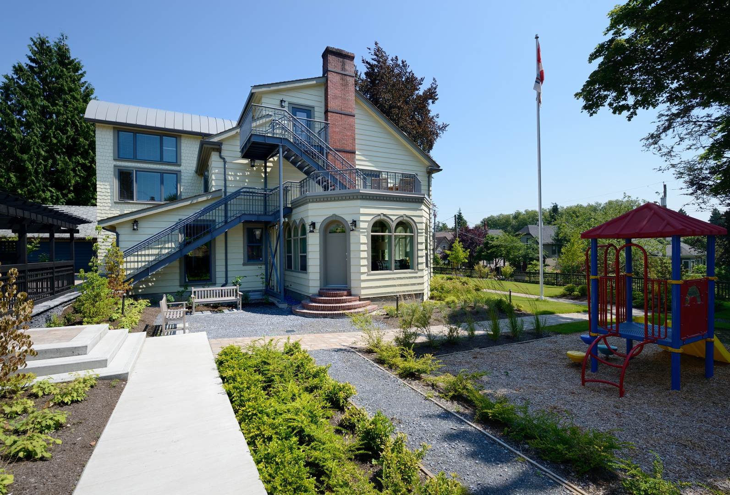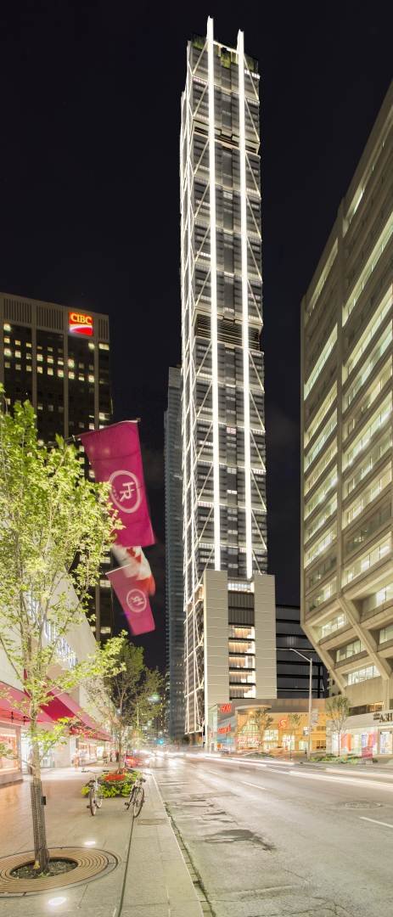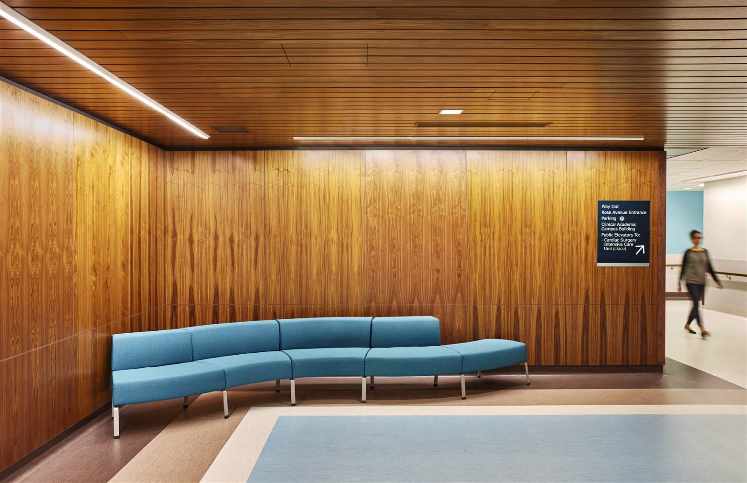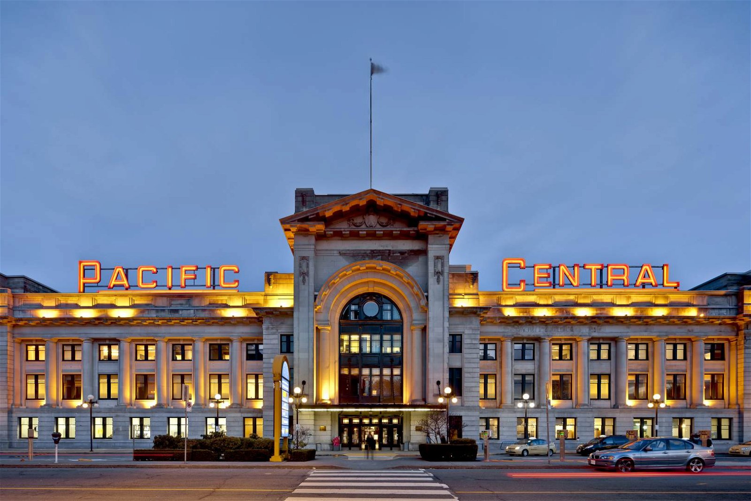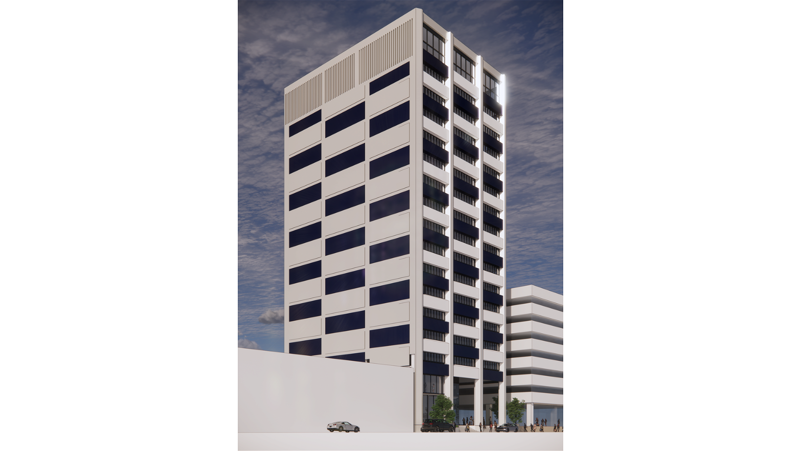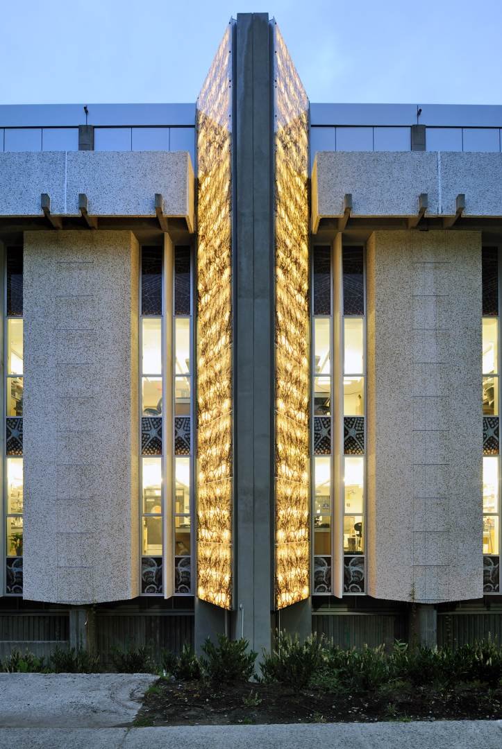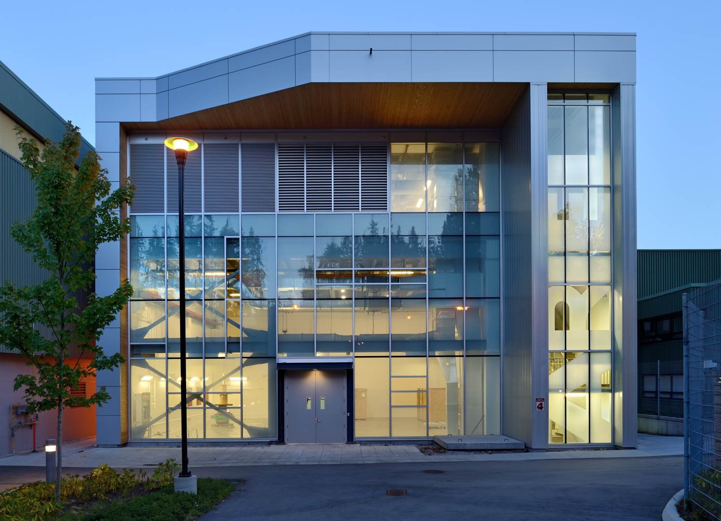RJC Engineers was engaged as the building enclosure and building energy consultants for the curtain wall renewal study of Oceanic Plaza, an impressive 26-storey office tower in Vancouver’s Coal Harbour area.
With its 403,000 sq. ft. of space accommodating 1,100 occupants, the tower stands as a cornerstone of the city's commercial landscape.
The main objective of this study was to investigate the energy performance of the existing building, and to identify system modifications and/or synergies that could aid in reducing overall building energy consumption.



