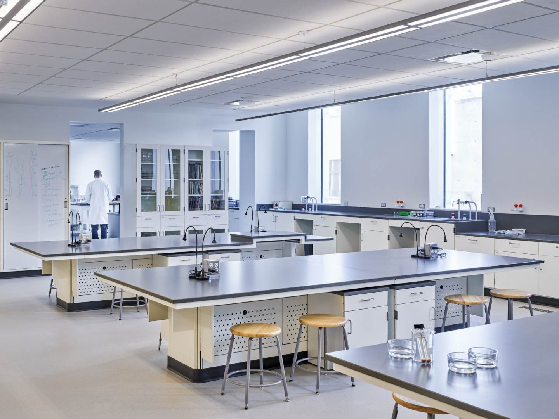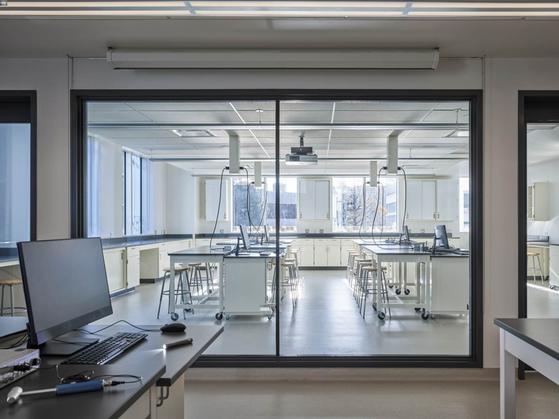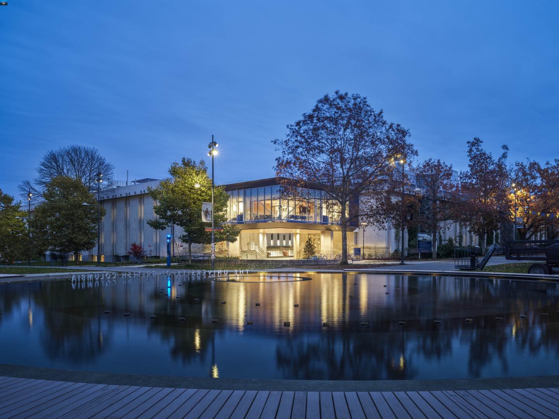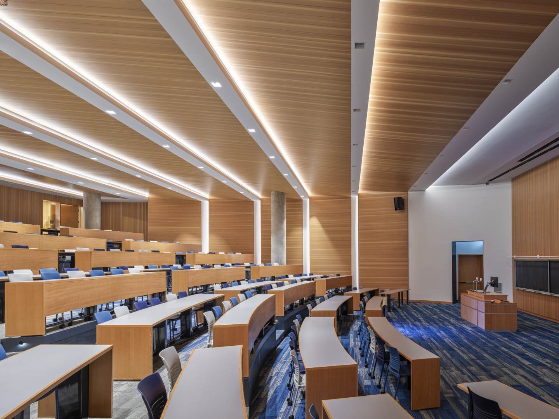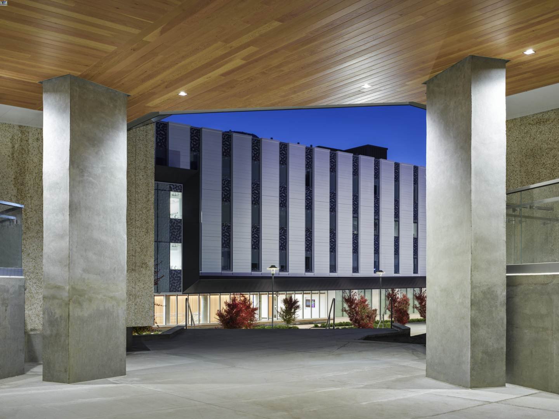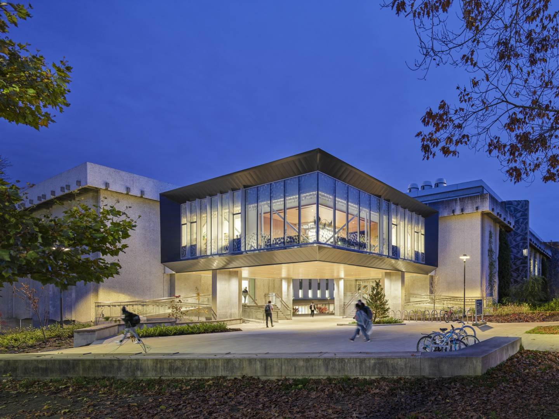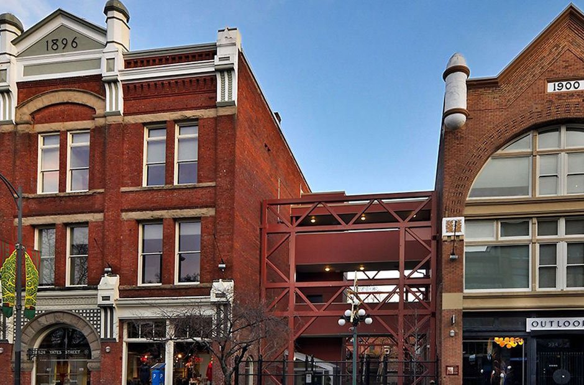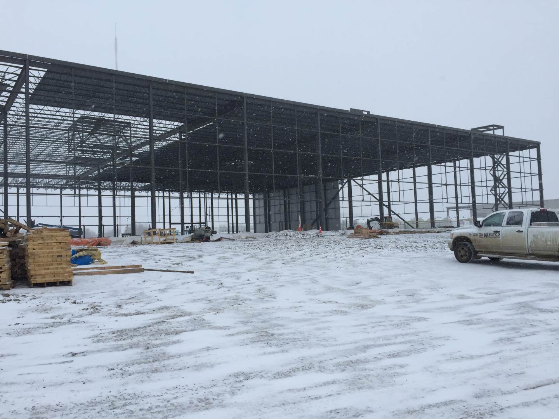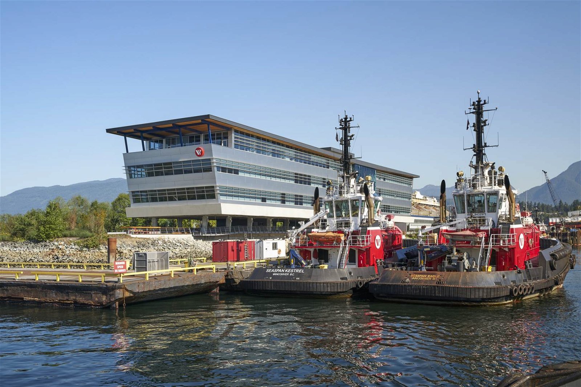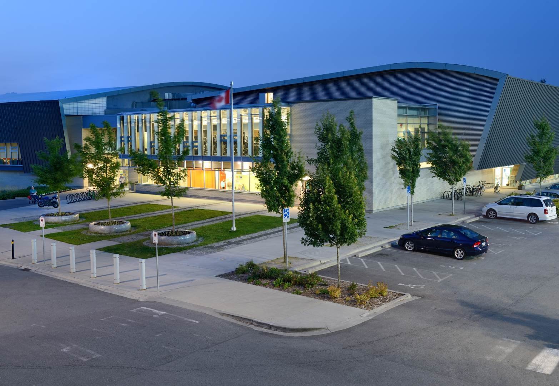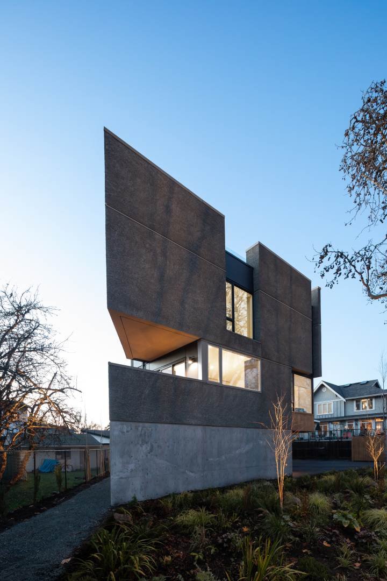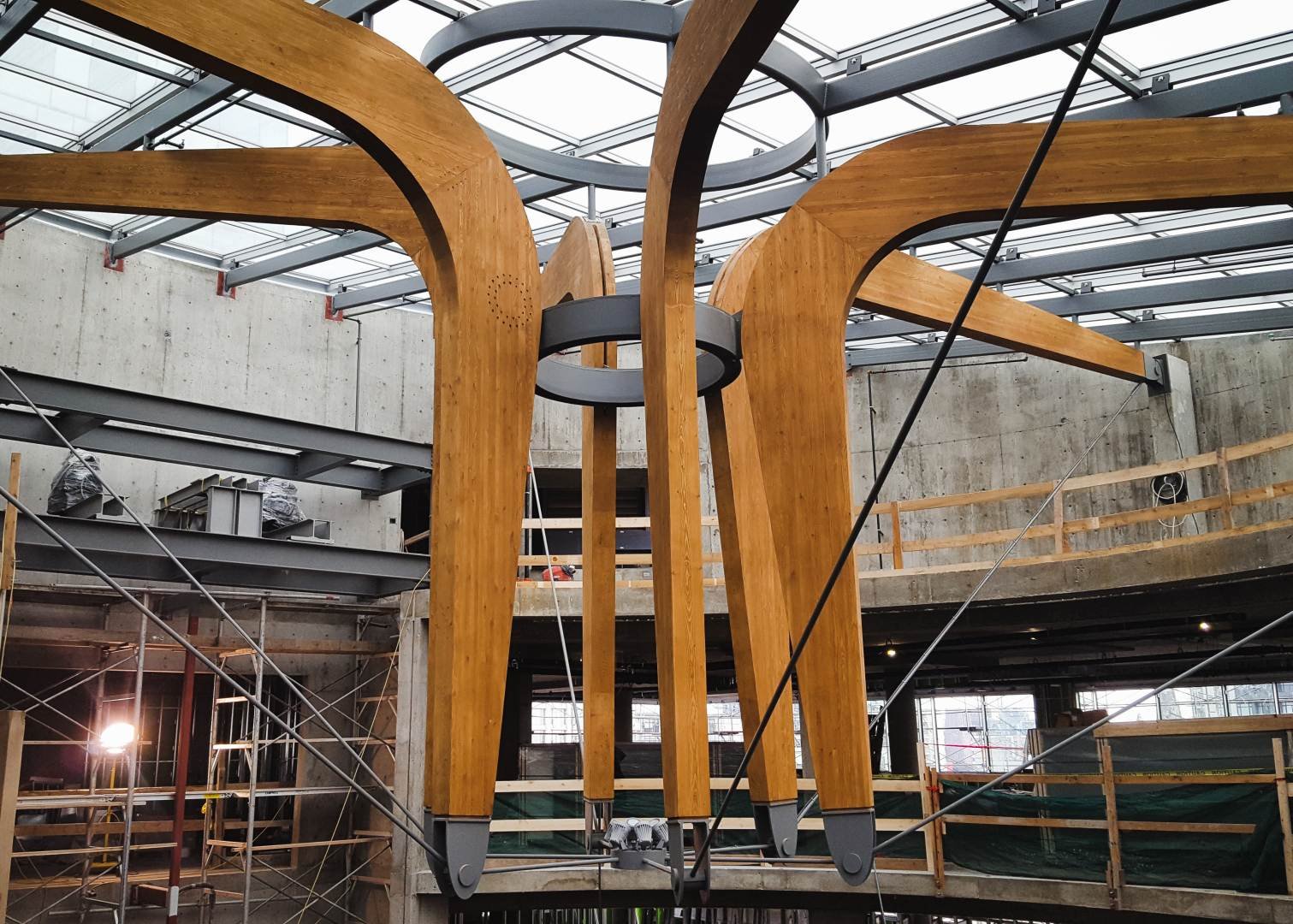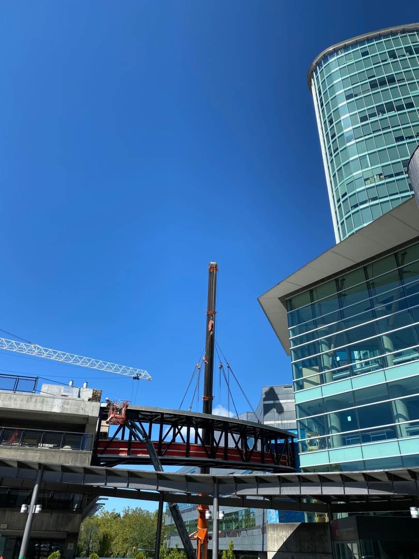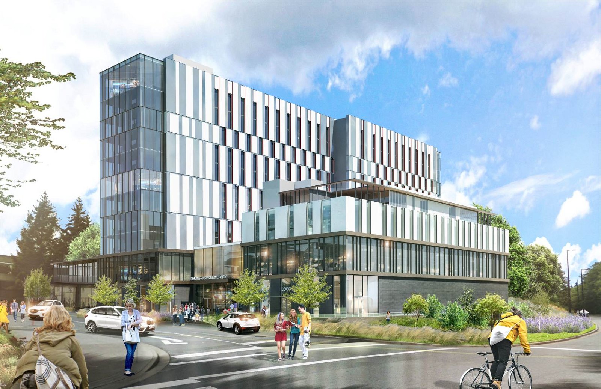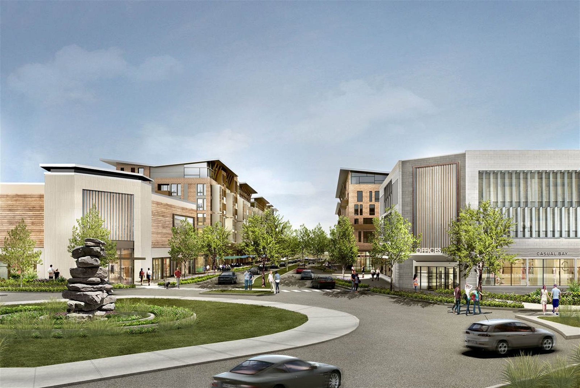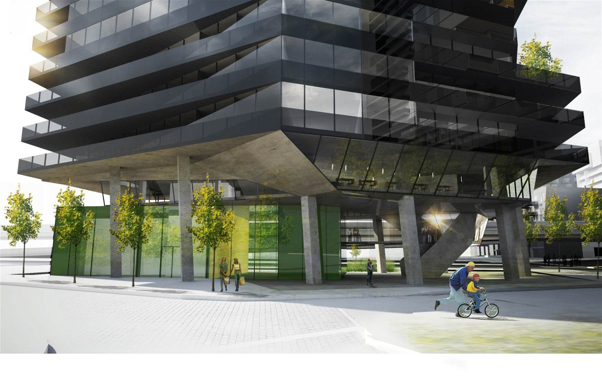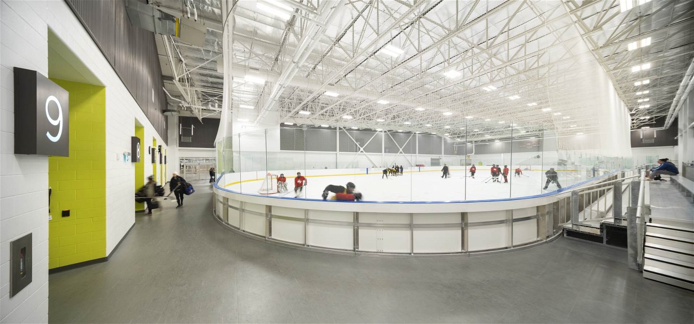Building on RJC’s experience on renovations to the West and South blocks of the Biological Sciences complex, RJC provided structural engineering services for the Undergraduate Life Sciences Teaching Lab project.
The overall project included the demolition of the 1948 Centre Block, renewal of the North Wing and a new five-storey East Wing.The project featured a seismic upgrade to the North Wing.
To reduce the impact of the renovation on the interior laboratory spaces, RJC designed external shearwalls to be contained within the voids of existing precast panels.
