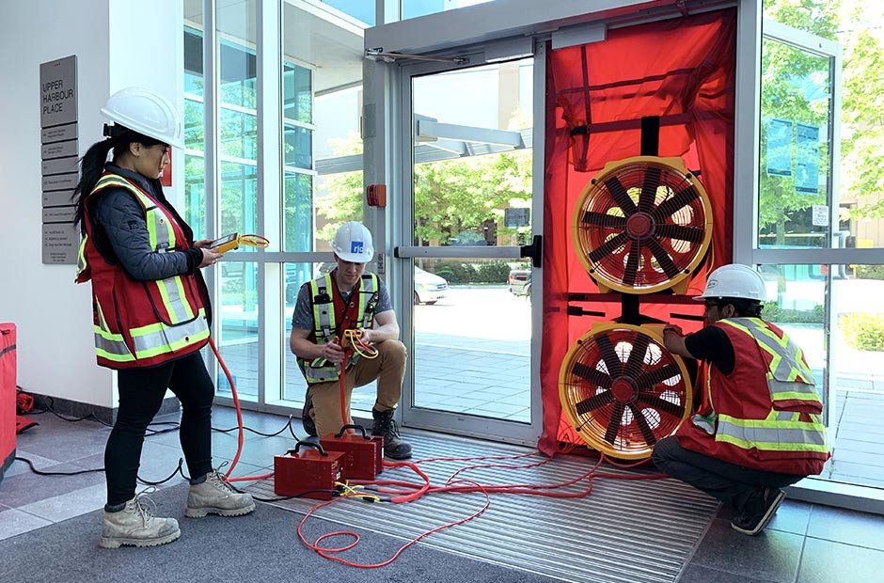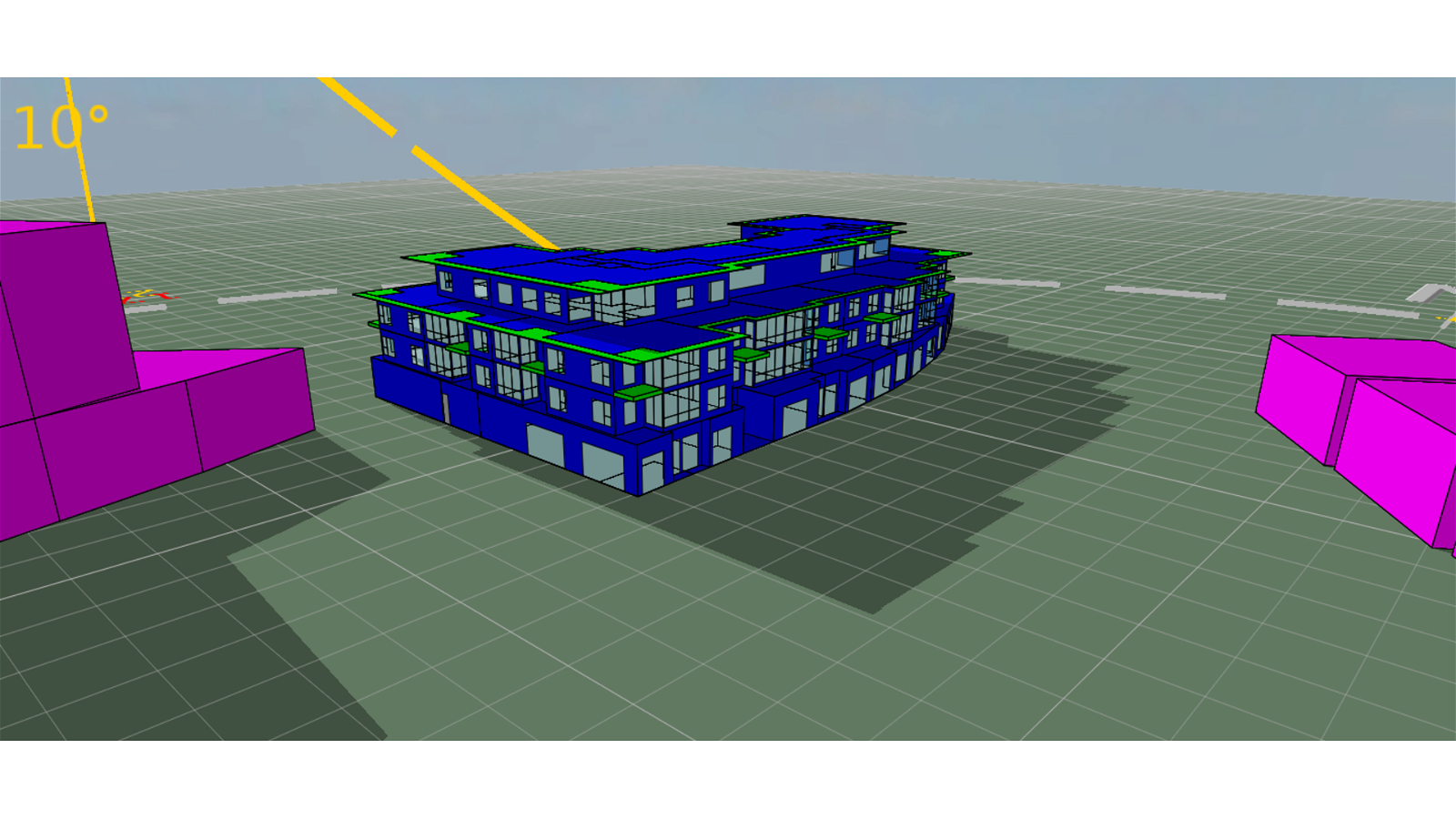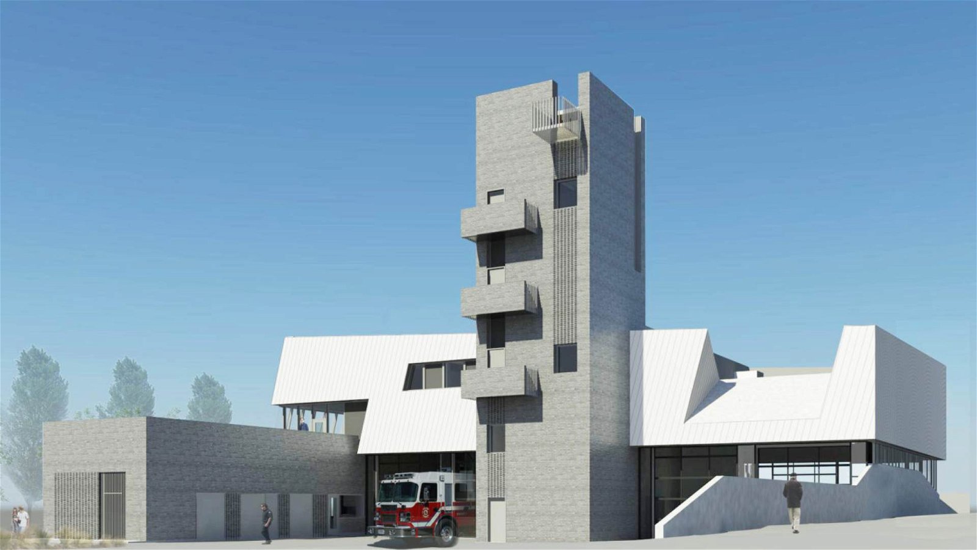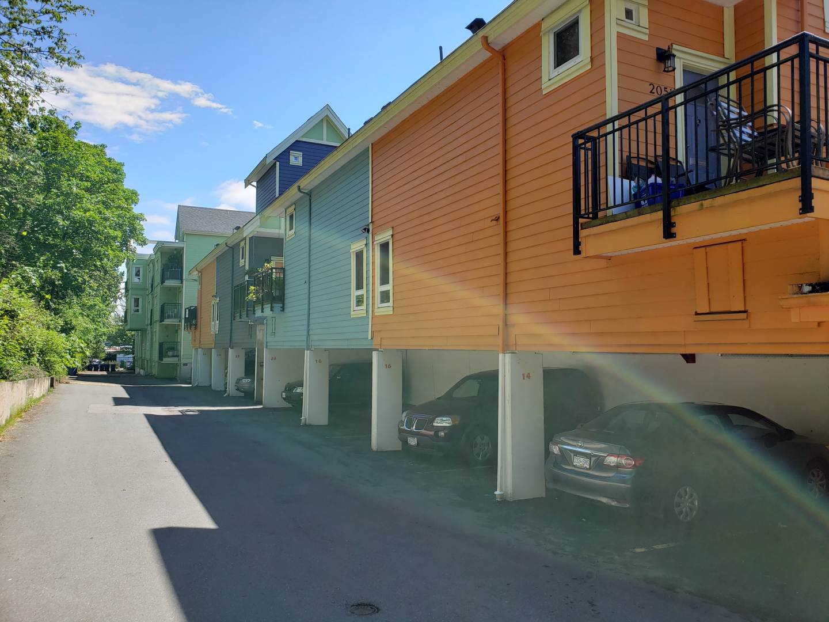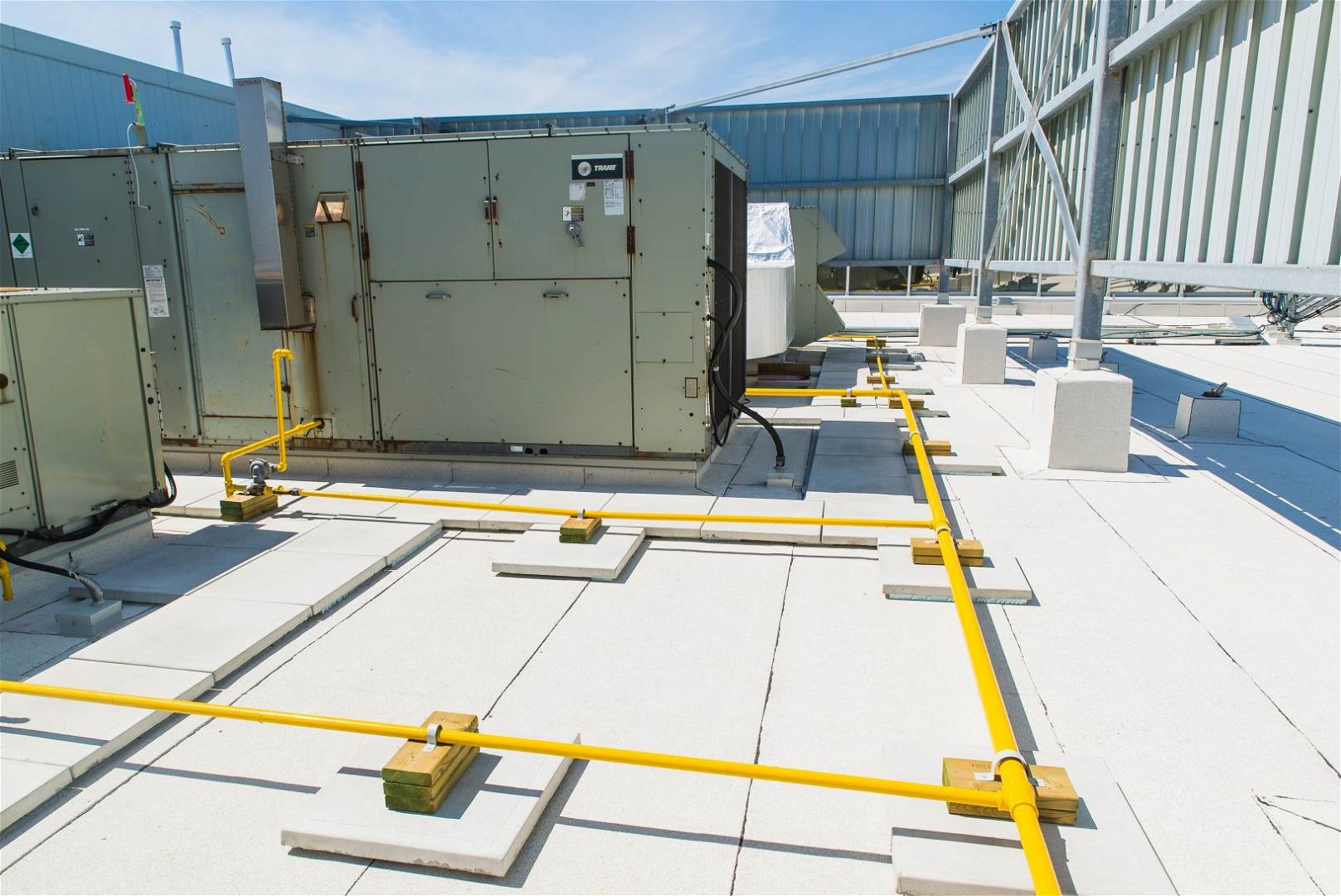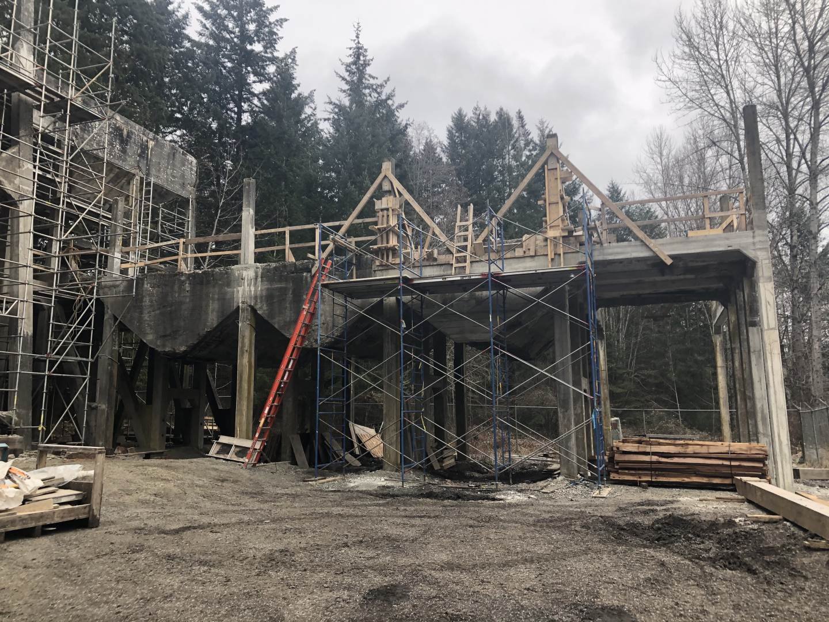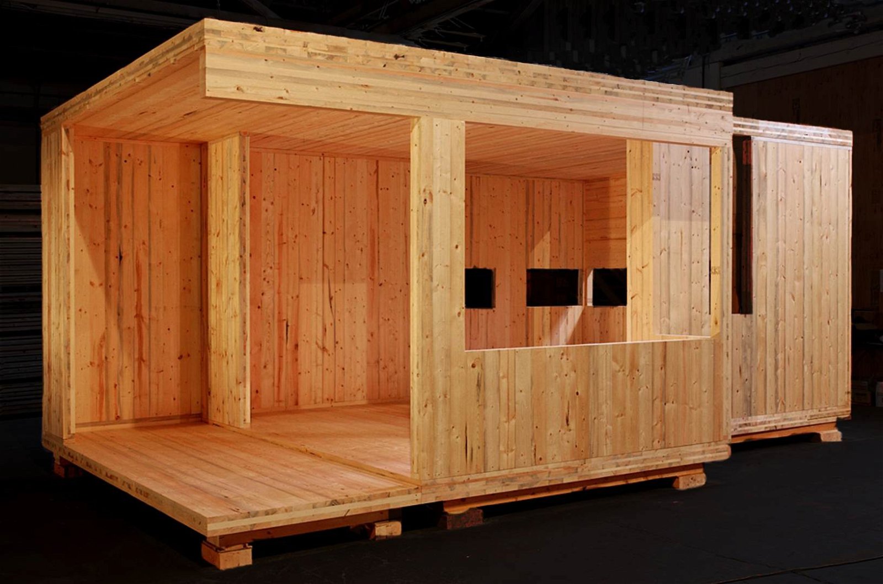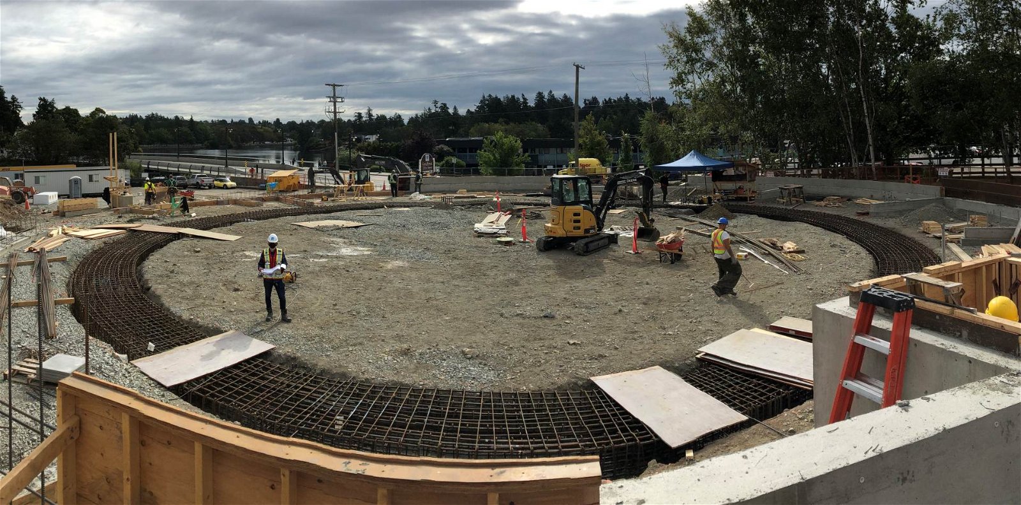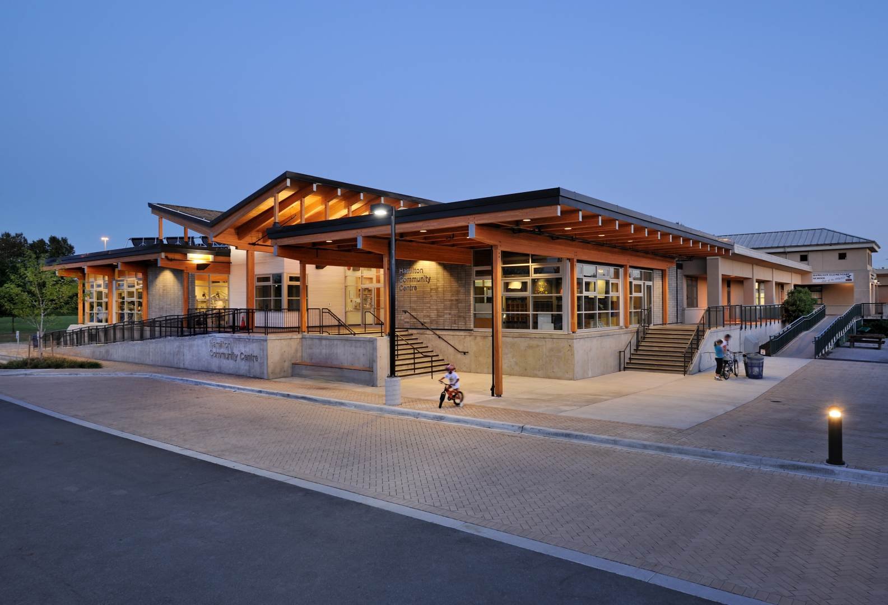Situated in Nanaimo’s Beban Park, this recreation complex stands as a hub of activity, comprising two distinct buildings linked by a breezeway.
One houses the Frank Crane Arena with several pools and a gymnasium, while the other serves as the Beban Park Social Centre.
Retained as the building enclosure energy consultant, RJC’s building performance team completed a whole building energy model using IES VE 2019 software, which was calibrated based on past utility data and aligned with the requirements of ASHRAE Guideline 14.



