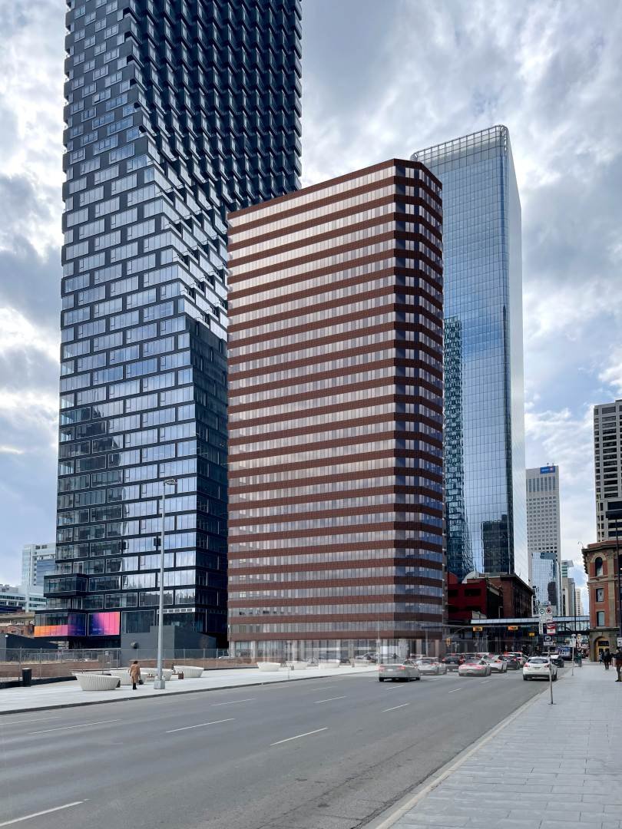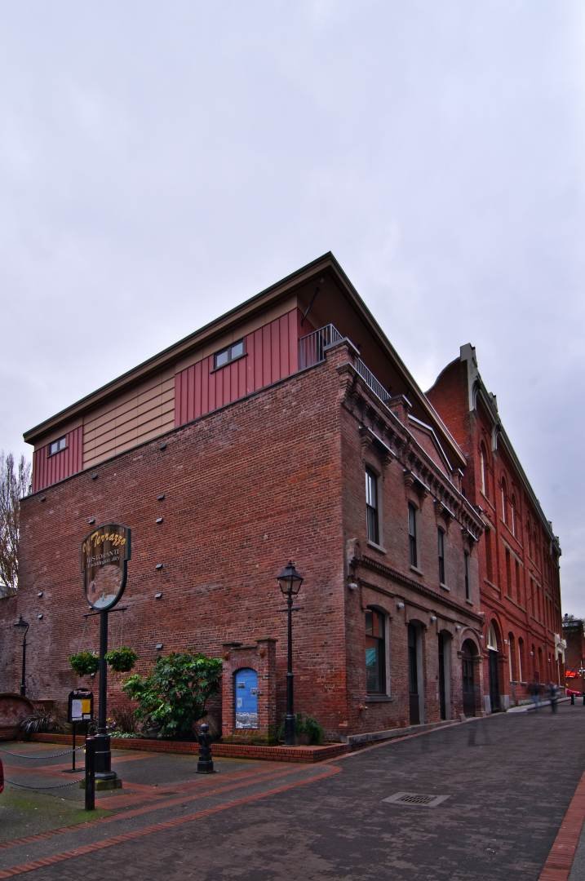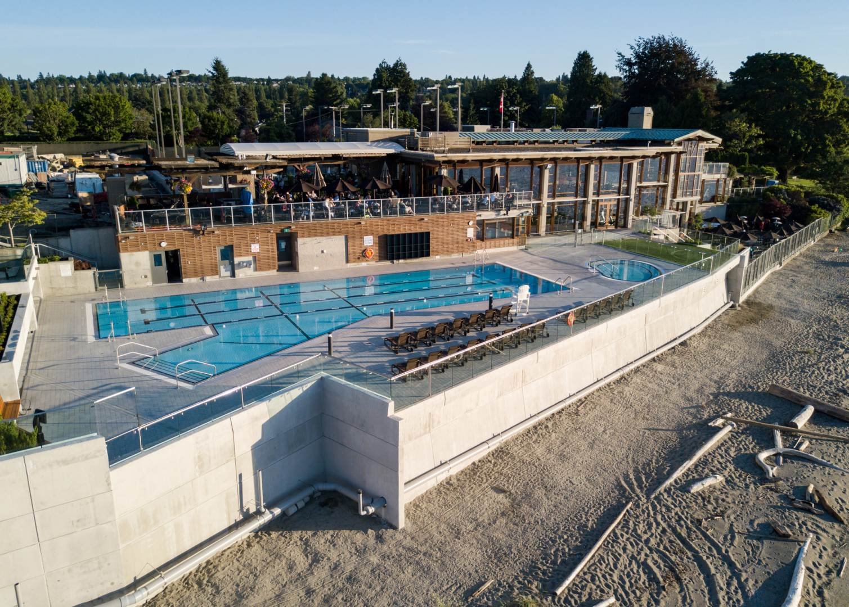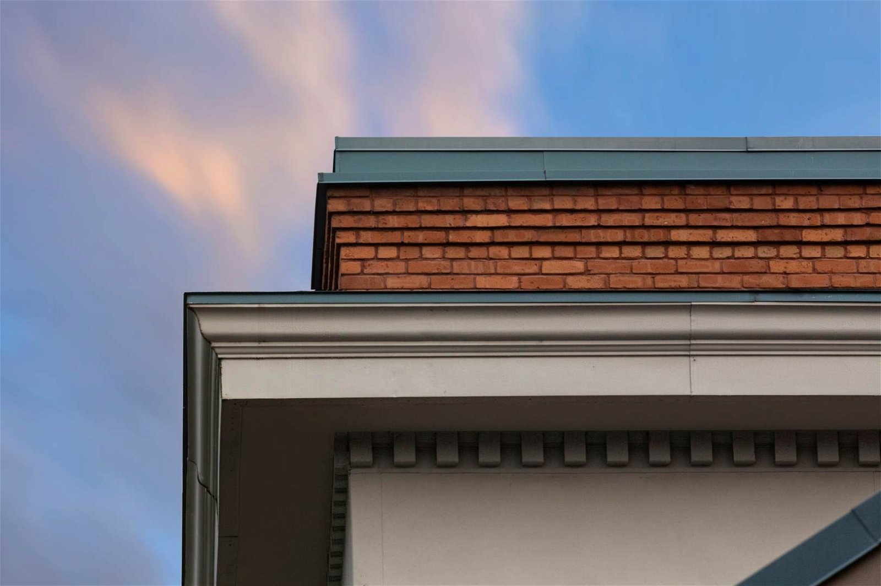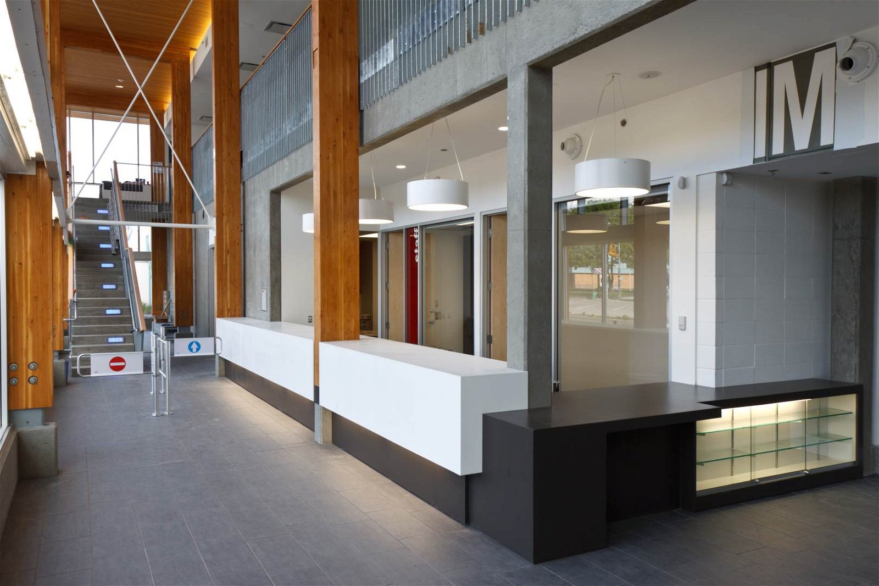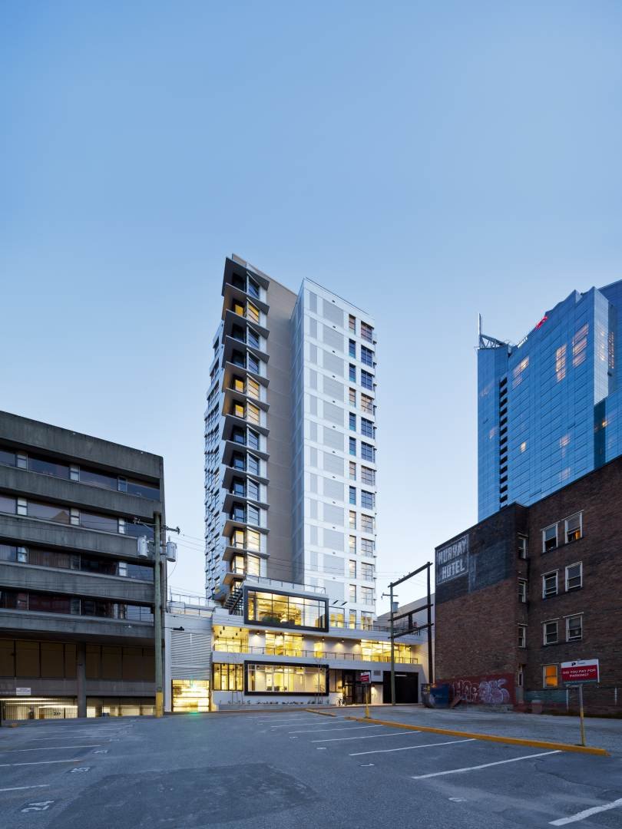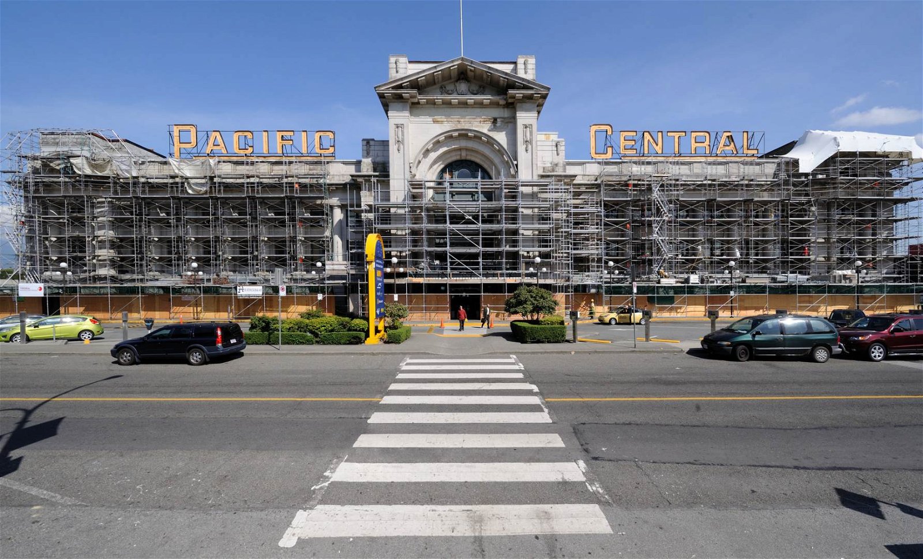The existing Hanover Place office tower was identified by The City of Calgary as an underutilized space ideally suited for redevelopment into residential use, as part of the City’s urban regeneration efforts to densify the core.
The 221,000 sq. ft., 26-storey cast-in-place tower was originally built in 1982 and is centrally located downtown.Cairo Developments engaged RJC to provide Structural Engineering and Building Envelope consulting services for this project, with the design team being led by NORR Architects, Engineers, and Planners.
This $40-$45M conversion project will result in a final residential unit count of 264.
