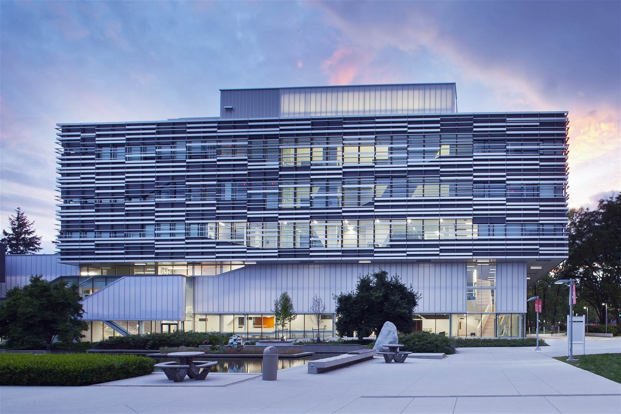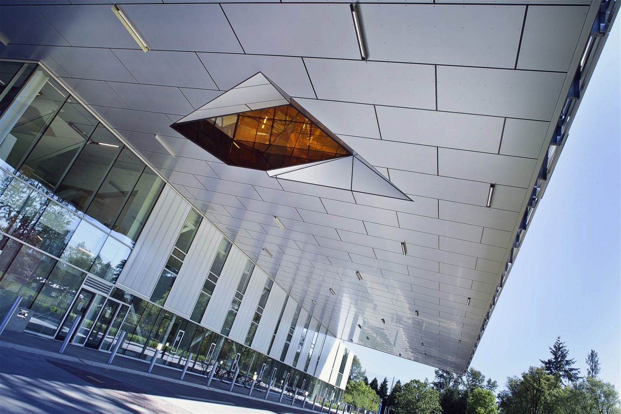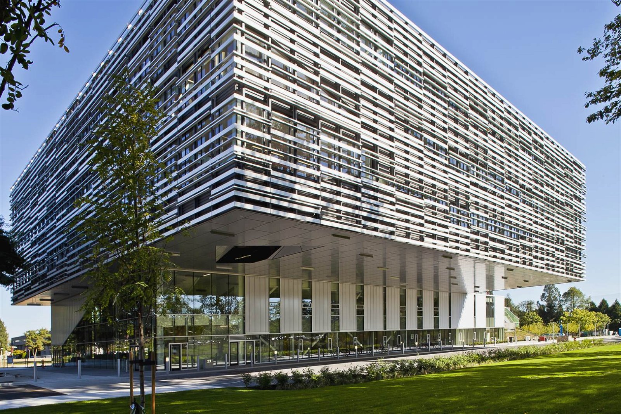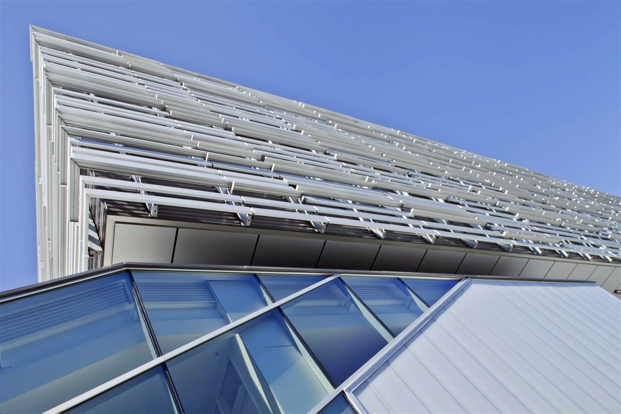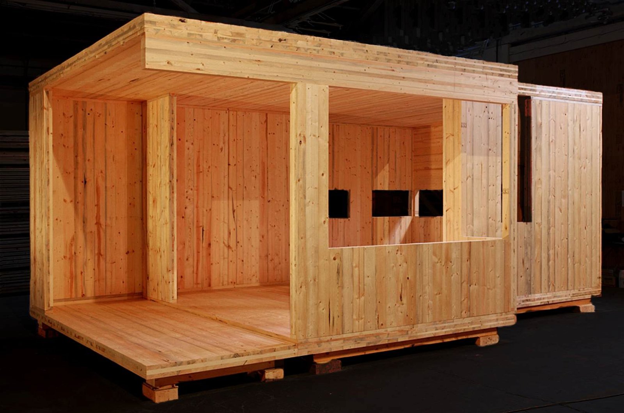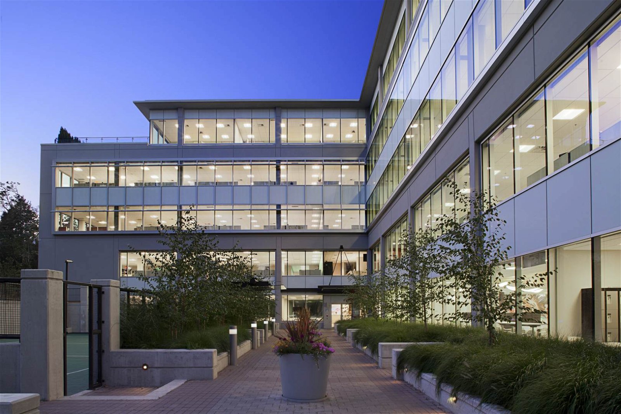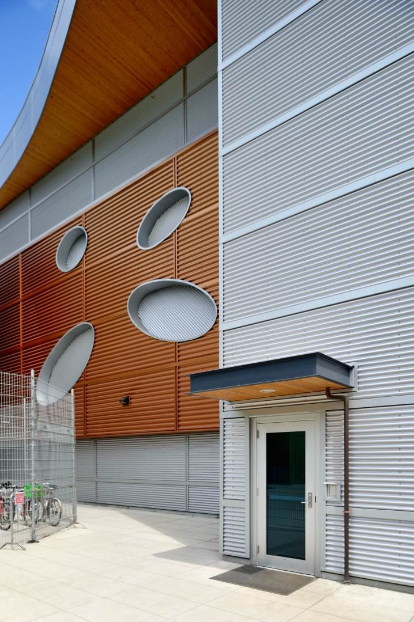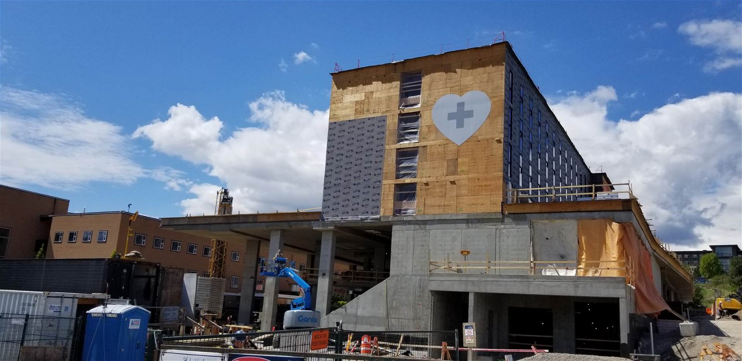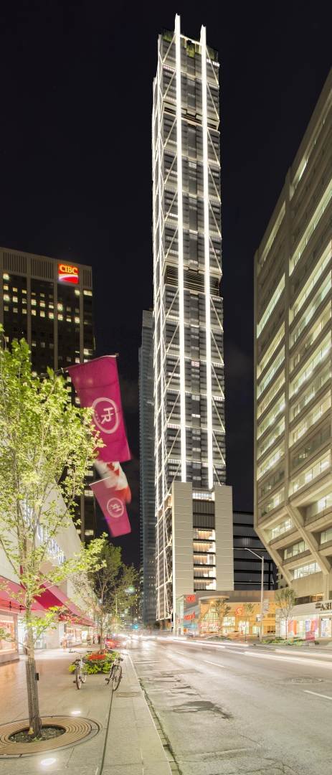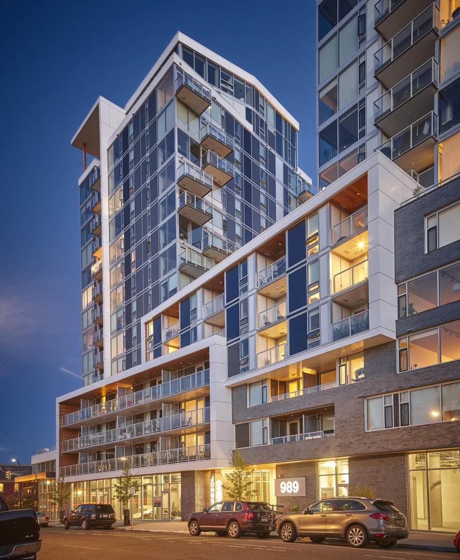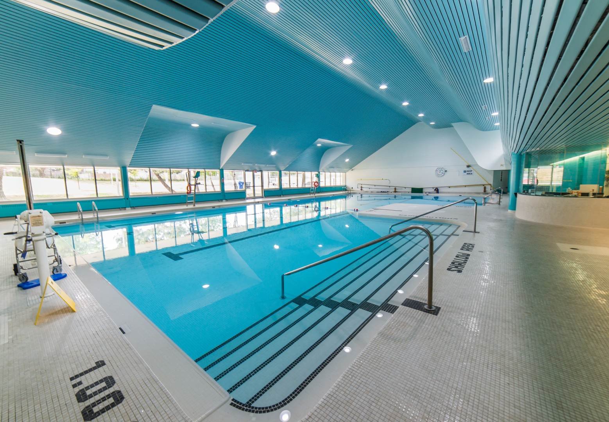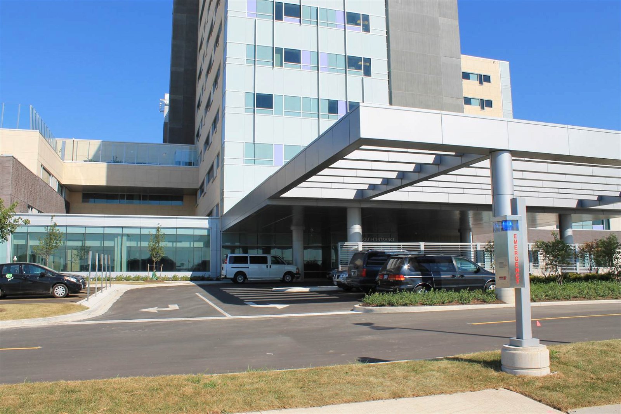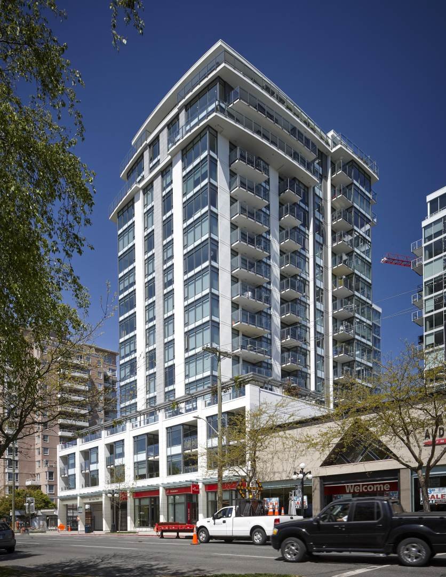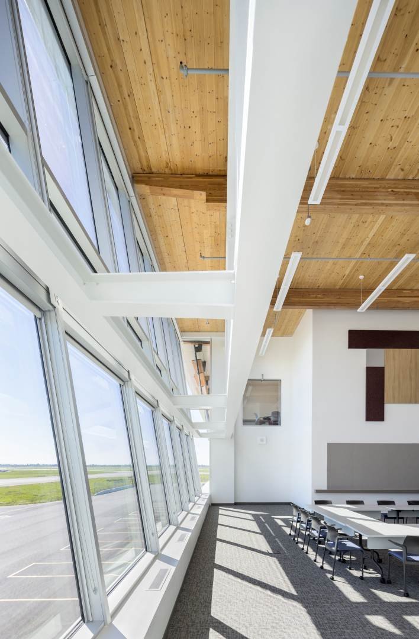Located in beautiful Vancouver, BC, this five-storey, $48.9M building consists of 131,000 sq. ft. of student spaces and 35 new laboratories and classrooms.
The building is the new home for several programs including science departments of Chemistry, Biology, Physics, Kinesiology, Nursing, and Computer Science & Information Systems.RJC was involved early in the design stages working directly with Langara College having provided consulting services on every aspect of the building enclosure during concept design, detailed design and construction.
The building enclosure consisted of below grade waterproofing, curtain wall glazing, polycarbonate glazing panels, thermally broken structural supports for the substantial sun shades and reflective & green roofing.
