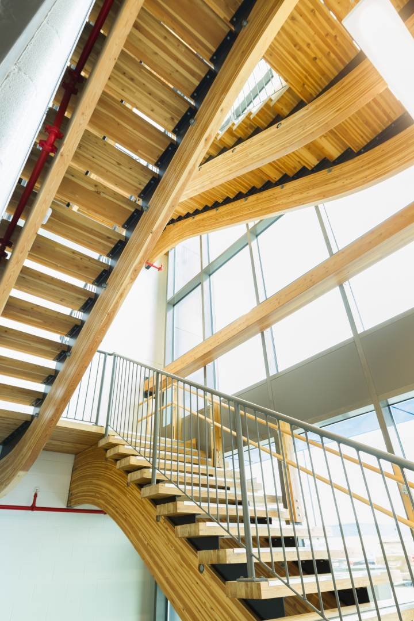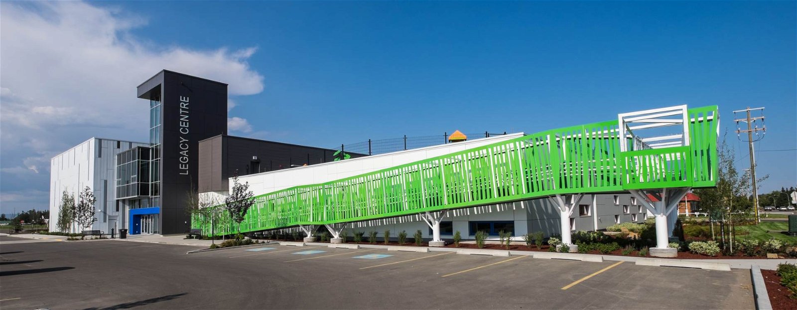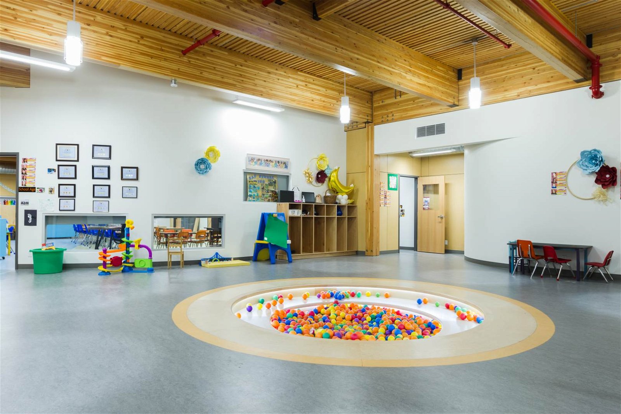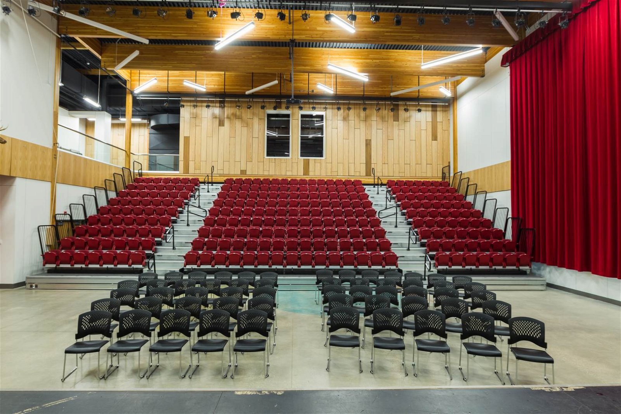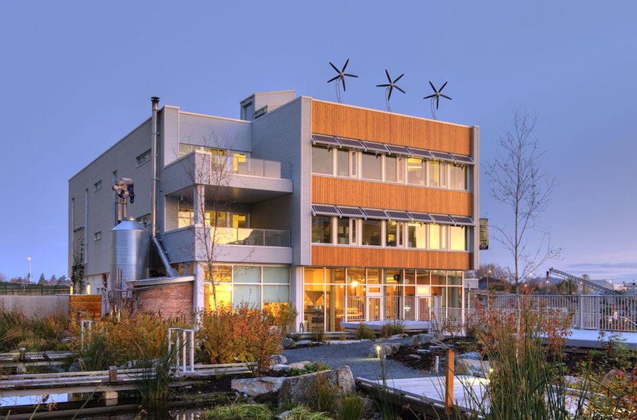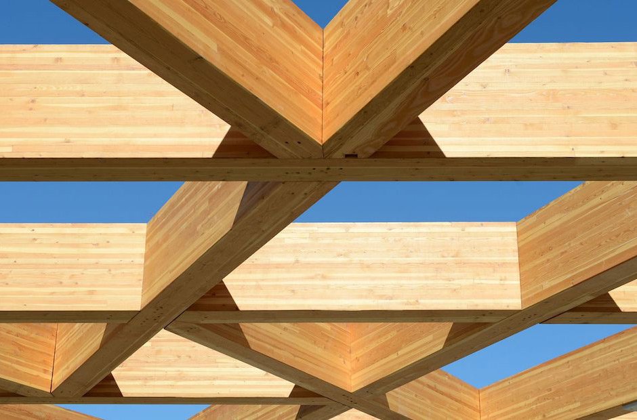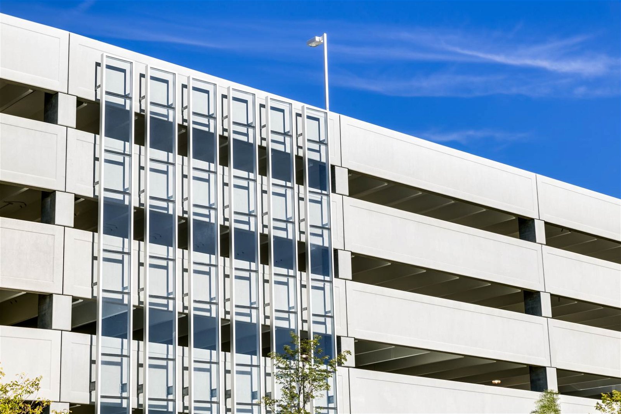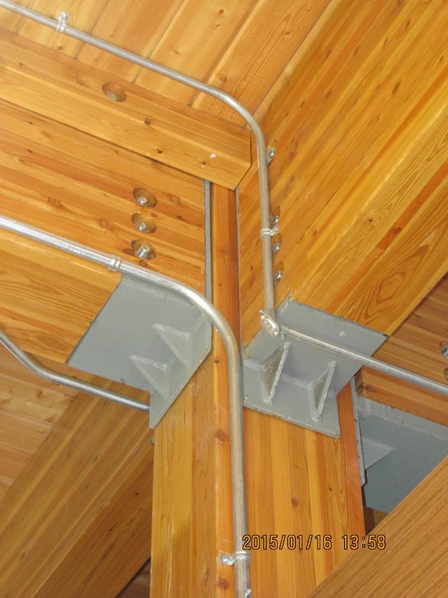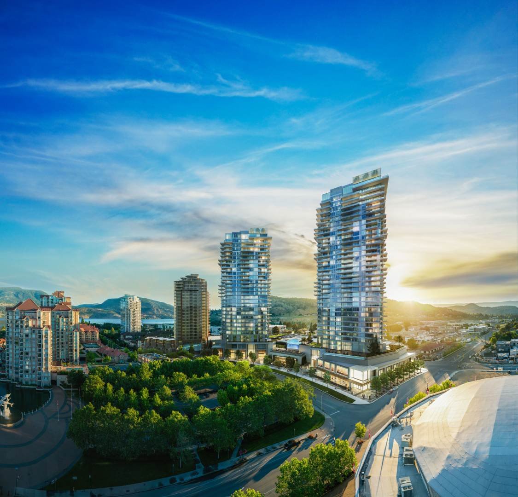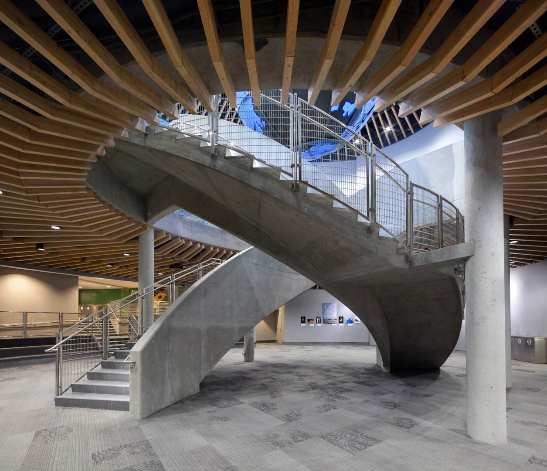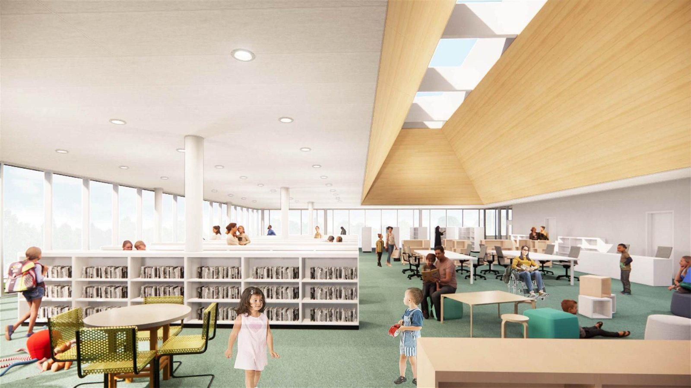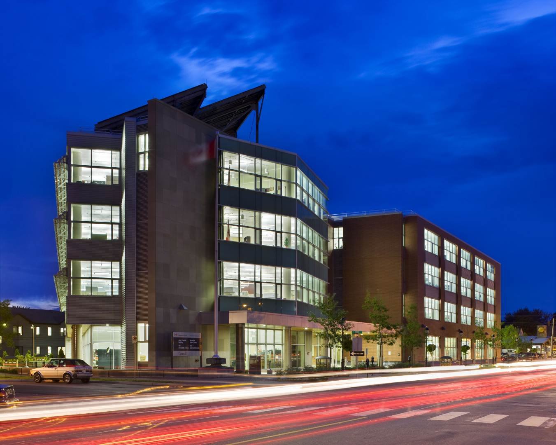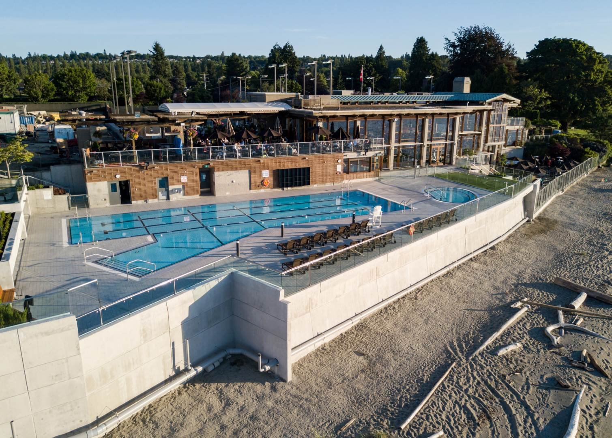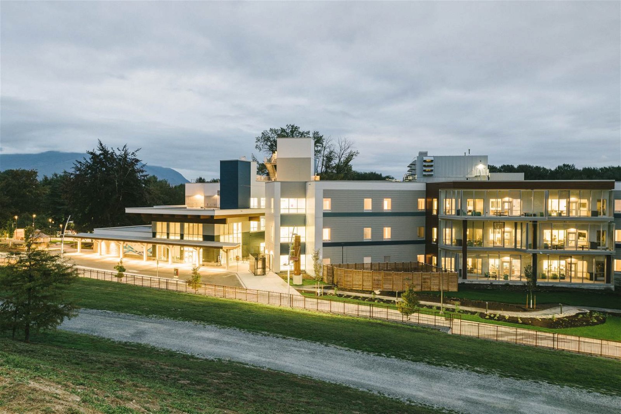Legacy Centre's origins came about to commemorate Slave Lake, where a wildfire in 2011 devastated the town and destroyed the original centre that was completed only one year earlier.
Through community workshops, a design was developed that included elements to address needs that were not currently met by any other town facility.Legacy Centre was designed with a high degree of sustainability utilizing a visually stunning combination of steel and wood elements.
The primary structure consists of exposed heavy timber construction of glulam beams and GLT (Westdek) floor slabs.
