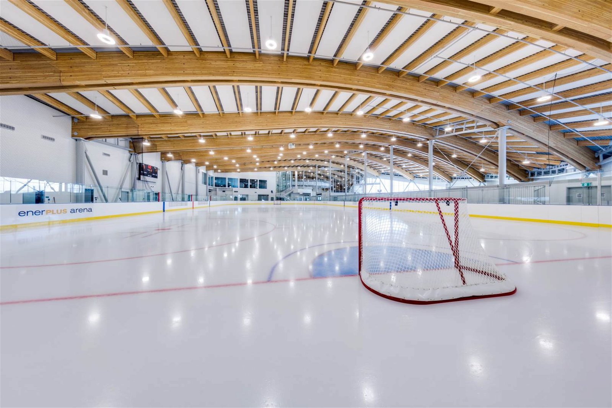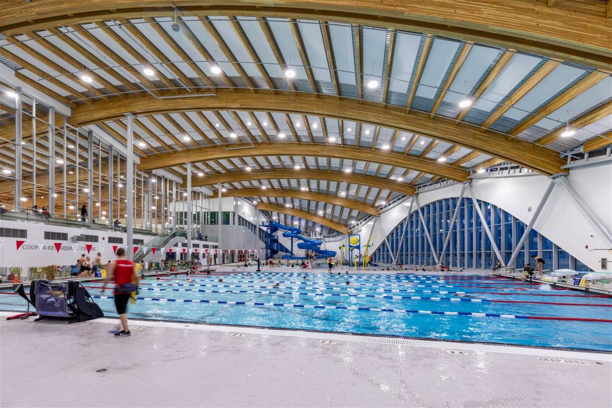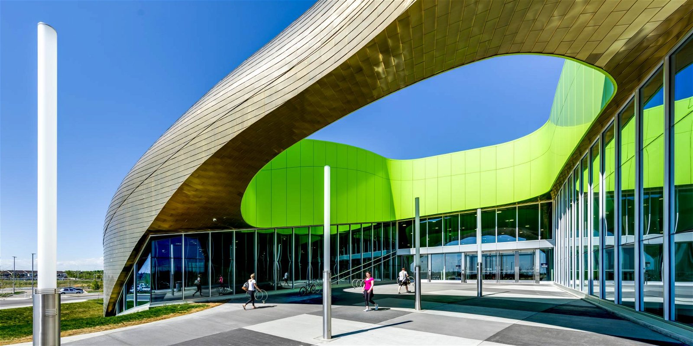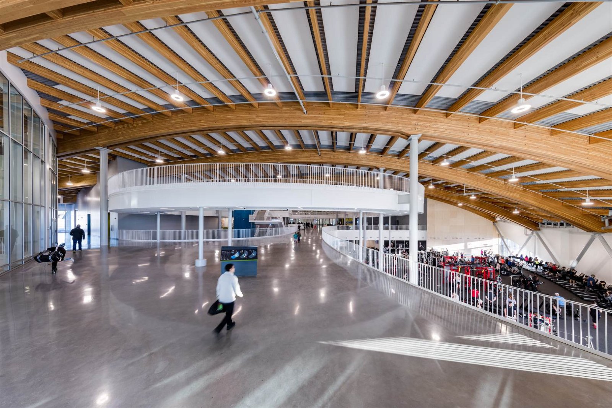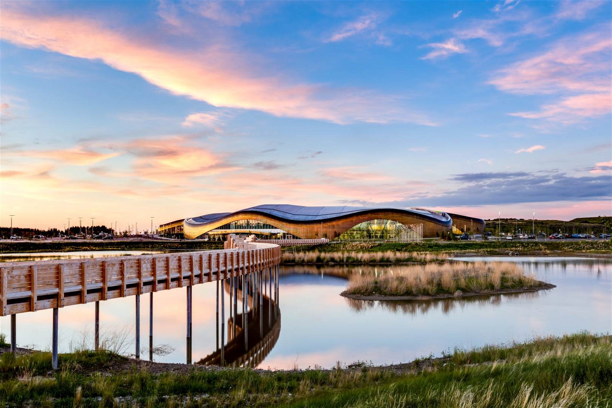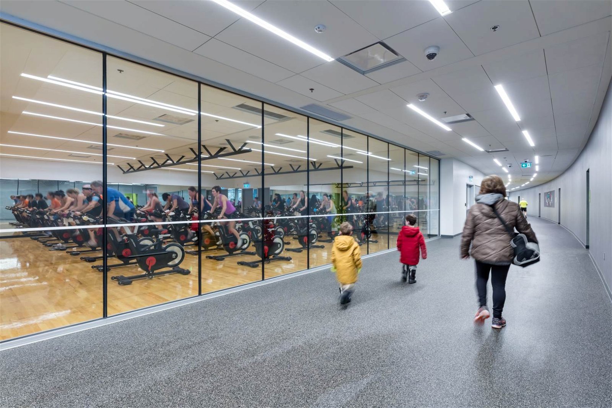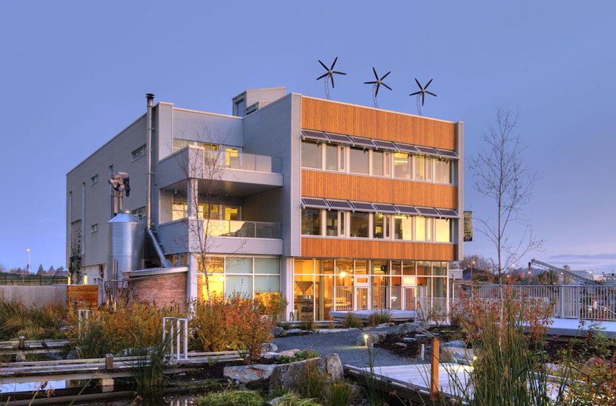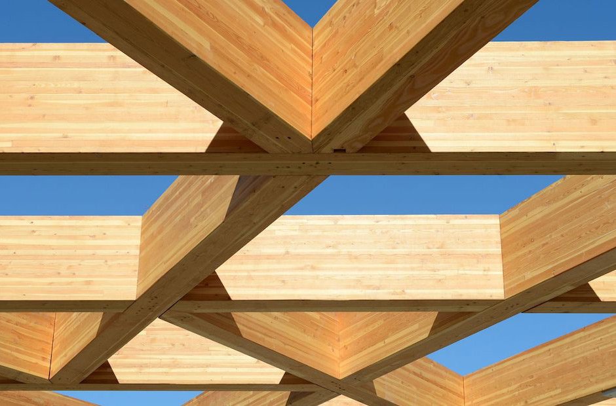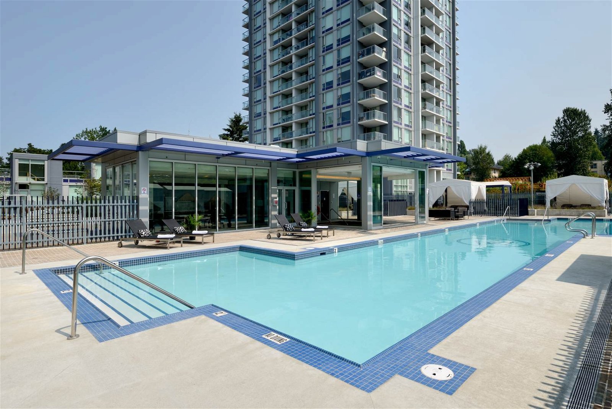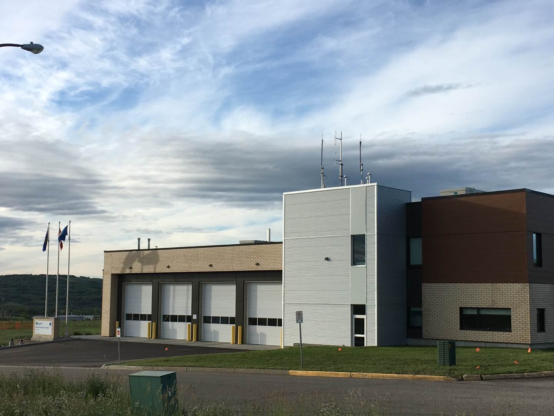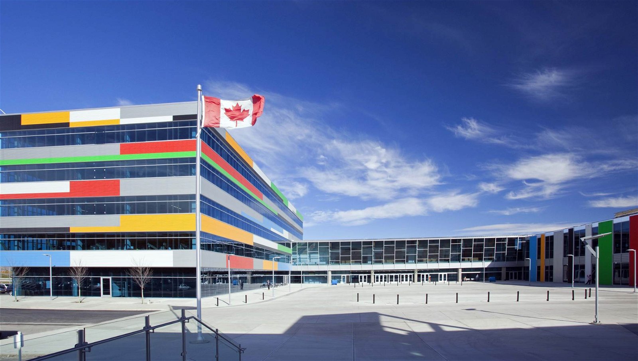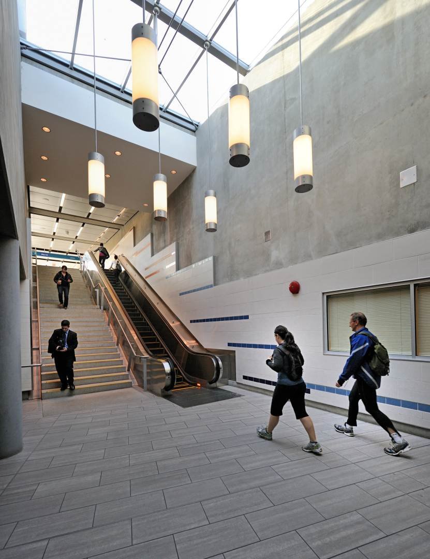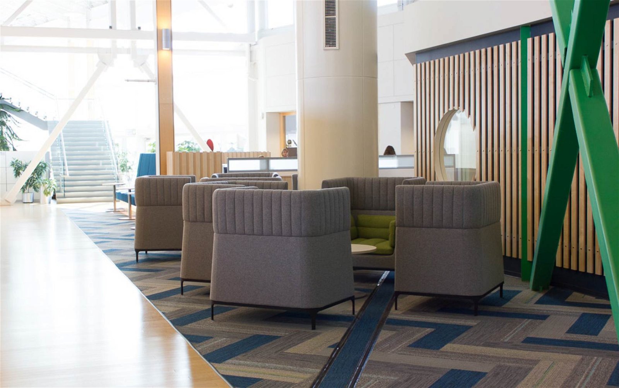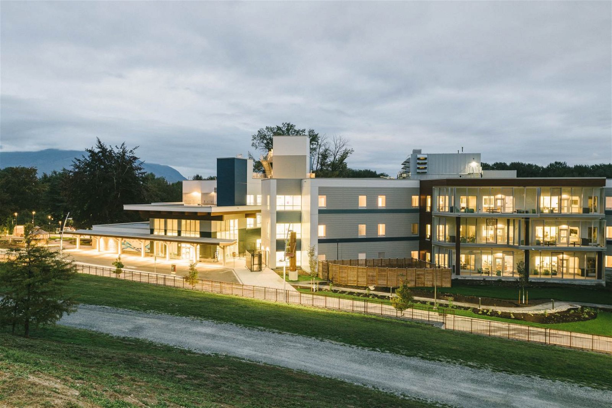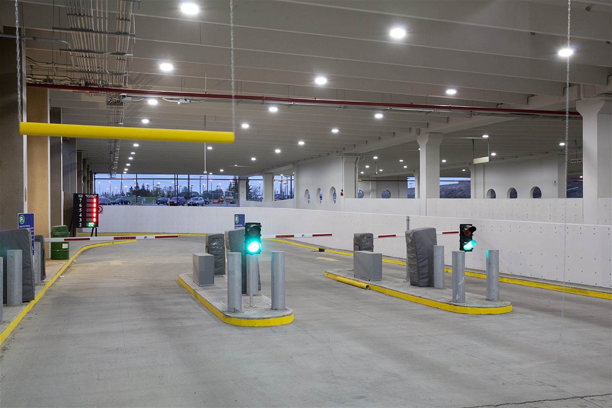Every element of Shane Homes YMCA at Rocky Ridge is a testament to creative structural engineering.
Underneath North America’s largest single wood roof, and fitting seamlessly within a distinctly curved footprint, the facility hosts an extensive program that includes ice rinks, aquatic pools, gymnasiums, a fitness centre, an elevated running track, a Calgary Public Library branch, a theatre and a studio space.
Rocky Ridge is surrounded by natural wetlands near Calgary’s highest natural elevation point, and Alberta’s rolling foothills are the inspiration for the design reflected in the truly unique, 186,000 sq. ft. rolling roof structure.
